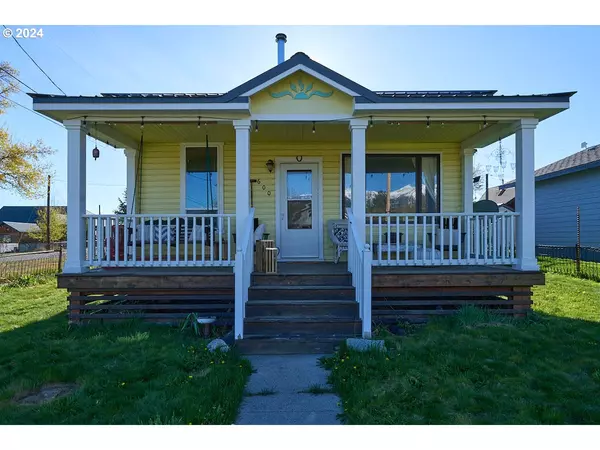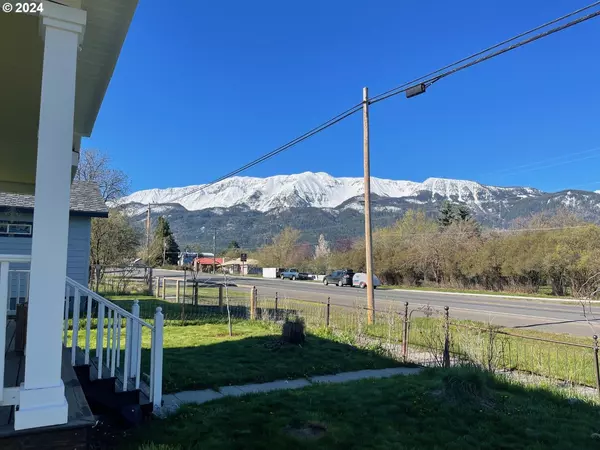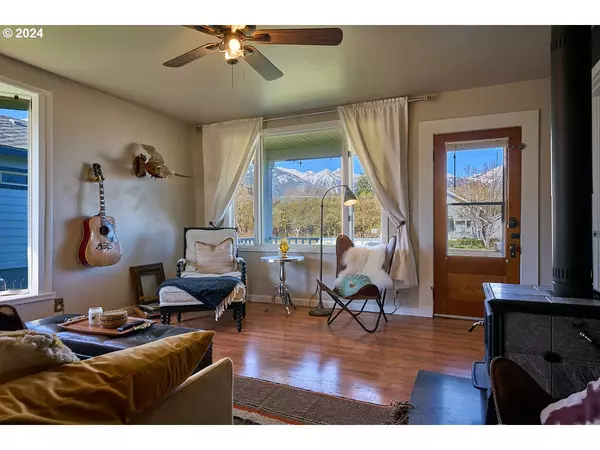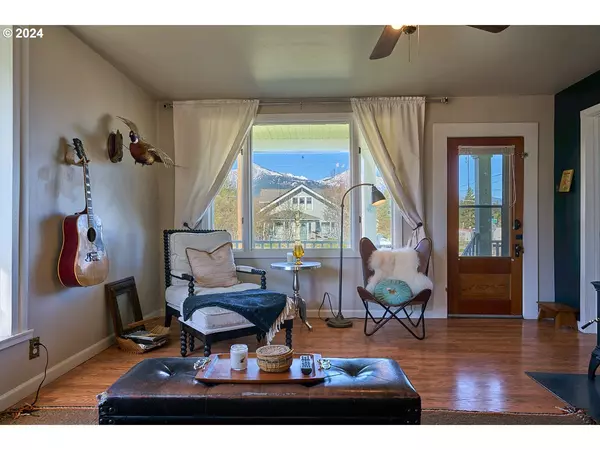Bought with Ruby Peak Realty, Inc.
$360,000
$379,000
5.0%For more information regarding the value of a property, please contact us for a free consultation.
3 Beds
2 Baths
1,236 SqFt
SOLD DATE : 08/26/2024
Key Details
Sold Price $360,000
Property Type Single Family Home
Sub Type Single Family Residence
Listing Status Sold
Purchase Type For Sale
Square Footage 1,236 sqft
Price per Sqft $291
MLS Listing ID 24287652
Sold Date 08/26/24
Style Bungalow
Bedrooms 3
Full Baths 2
Annual Tax Amount $1,075
Tax Year 2023
Lot Size 5,662 Sqft
Property Description
Charming house on Main Street in Joseph! Sit on the covered front porch and take in the breathtaking views of Chief Joseph Mountain and the Eagle Cap Wilderness. This historic home has a wonderful open floor plan and is 1,136 sq.ft. with three bedrooms with high ceilings and two full bathrooms, one of which is en-suite to the main bedroom. A 10x10 cellar is accessed from a floor hatch in the laundry/mud room. There are many updates including; new interior paint, tile in bathroom, granite tile countertops in the kitchen, vinyl double pane windows, laminate flooring, exterior paint in 2021 and a brand new Heartstove free standing wood stove installed in 2024. Wood siding, newer metal roof and a large fenced yard bordered by beautiful perennial flowers, lilac bushes and other plantings to enjoy. Yard shed with lawn mower and tools stay. Furniture and artwork are negotiable. The location is ideal, close the Iwetemlaykin State Heritage Site, Wallowa Lake, and the heart of town. Come take a look and fall in love!
Location
State OR
County Wallowa
Area _470
Rooms
Basement Crawl Space, Hatch Door, Partial Basement
Interior
Interior Features Ceiling Fan, Laminate Flooring, Laundry, Tile Floor, Washer Dryer
Heating Wall Heater, Wood Stove, Zoned
Cooling None
Fireplaces Number 1
Fireplaces Type Stove, Wood Burning
Appliance Dishwasher, Free Standing Range, Free Standing Refrigerator, Microwave, Solid Surface Countertop, Stainless Steel Appliance, Tile
Exterior
Exterior Feature Fenced, Porch, Public Road, Tool Shed, Yard
View Mountain, Valley
Roof Type Metal
Garage No
Building
Lot Description Level
Story 1
Foundation Block, Concrete Perimeter
Sewer Public Sewer
Water Public Water
Level or Stories 1
Schools
Elementary Schools Joseph
Middle Schools Joseph
High Schools Joseph
Others
Senior Community No
Acceptable Financing Cash, Conventional, FHA, VALoan
Listing Terms Cash, Conventional, FHA, VALoan
Read Less Info
Want to know what your home might be worth? Contact us for a FREE valuation!

Our team is ready to help you sell your home for the highest possible price ASAP









