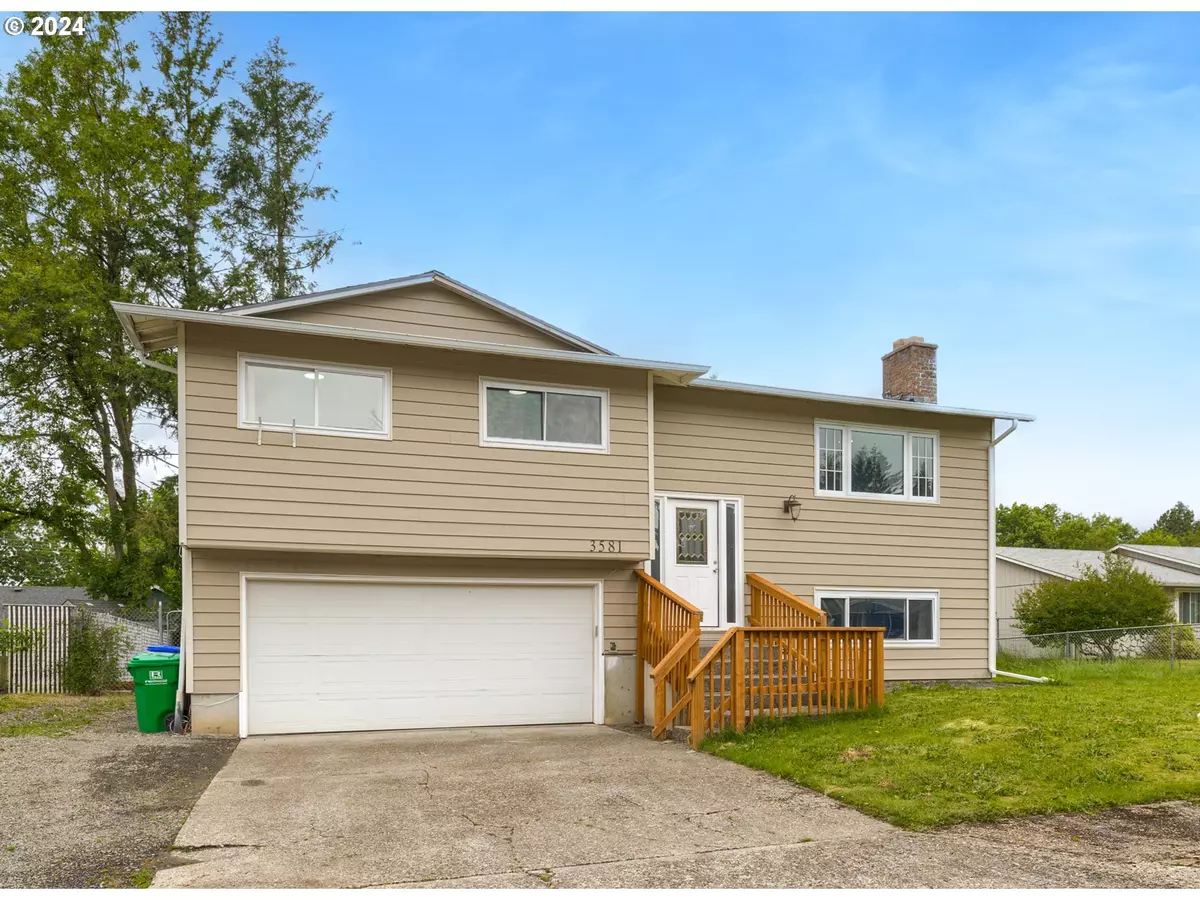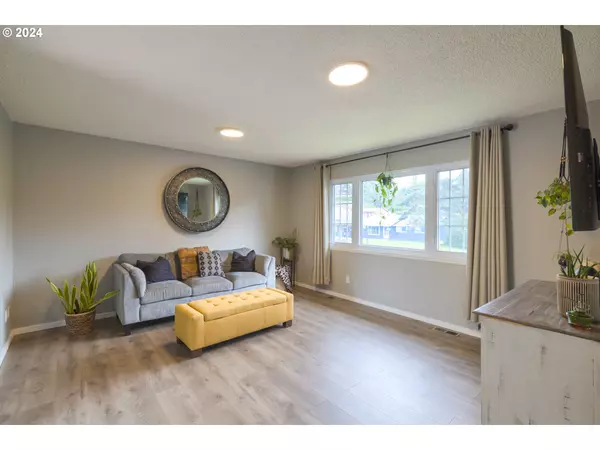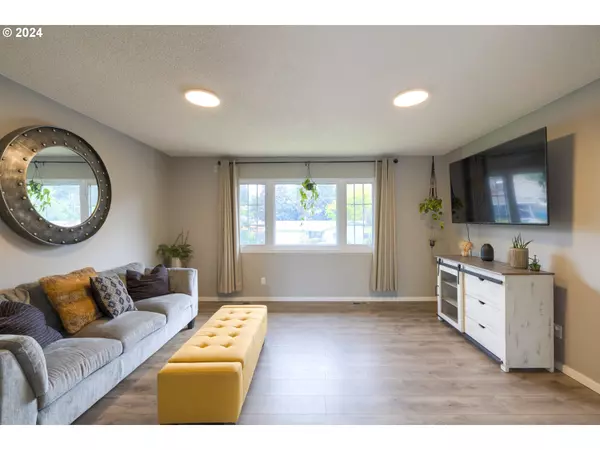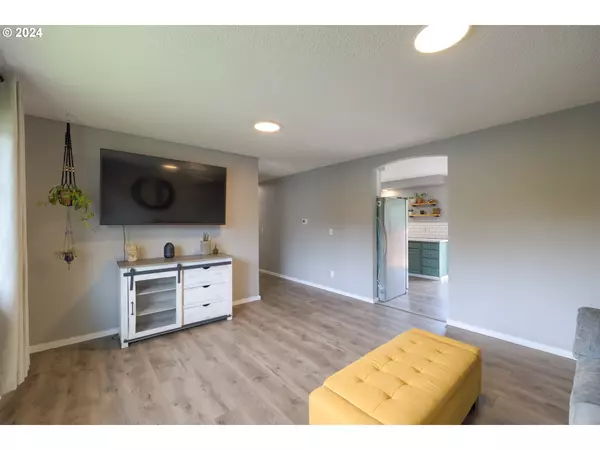Bought with Keller Williams Sunset Corridor
$452,000
$445,000
1.6%For more information regarding the value of a property, please contact us for a free consultation.
4 Beds
2 Baths
1,556 SqFt
SOLD DATE : 08/23/2024
Key Details
Sold Price $452,000
Property Type Single Family Home
Sub Type Single Family Residence
Listing Status Sold
Purchase Type For Sale
Square Footage 1,556 sqft
Price per Sqft $290
MLS Listing ID 24170972
Sold Date 08/23/24
Style Split
Bedrooms 4
Full Baths 2
Year Built 1974
Annual Tax Amount $3,950
Tax Year 2023
Lot Size 6,969 Sqft
Property Description
Nestled in the heart of a quiet cul-de-sac, this versatile split-level home boasts modern finishes and is move-in ready. Recent updates include hot water heater, roof, vinyl windows, furnace, flooring, and electrical panel, The kitchen features quartz countertops, a stainless steel gas range, an under-mount sink, and a tasteful backsplash, making it a chef's dream! The lower level offers the perfect additional living studio or family room with a wood burning fireplace, seating area, kitchenette that?s plumbed for a dishwasher, sliders to the backyard patio and bathroom with washer/dryer hookup and a walk-in shower. Outside, the expansive yard features ample space to run, start your garden, and entertain. Plenty of parking options with an extra-wide driveway, perfect for accommodating an RV, along with a two-car garage. All this is set in a beautiful, established neighborhood with convenient access to parks, restaurants, and shopping! Listing agent related to seller.
Location
State OR
County Multnomah
Area _144
Rooms
Basement Finished, Separate Living Quarters Apartment Aux Living Unit
Interior
Interior Features Ceiling Fan, Dual Flush Toilet, Garage Door Opener, Hookup Available, Laminate Flooring, Laundry, Quartz, Separate Living Quarters Apartment Aux Living Unit, Wallto Wall Carpet
Heating Forced Air
Cooling Window Unit
Fireplaces Number 1
Fireplaces Type Electric, Wood Burning
Appliance Builtin Range, Dishwasher, Disposal, Free Standing Gas Range, Free Standing Refrigerator, Gas Appliances, Microwave, Quartz, Stainless Steel Appliance, Tile
Exterior
Exterior Feature Deck, Guest Quarters, Patio, Porch, R V Parking, Yard
Parking Features Attached
Garage Spaces 2.0
Roof Type Composition
Garage Yes
Building
Lot Description Cul_de_sac, Level
Story 2
Foundation Concrete Perimeter, Slab
Sewer Public Sewer
Water Public Water
Level or Stories 2
Schools
Elementary Schools Powell Valley
Middle Schools Gordon Russell
High Schools Sam Barlow
Others
Senior Community No
Acceptable Financing Cash, Conventional, FHA, VALoan
Listing Terms Cash, Conventional, FHA, VALoan
Read Less Info
Want to know what your home might be worth? Contact us for a FREE valuation!

Our team is ready to help you sell your home for the highest possible price ASAP









