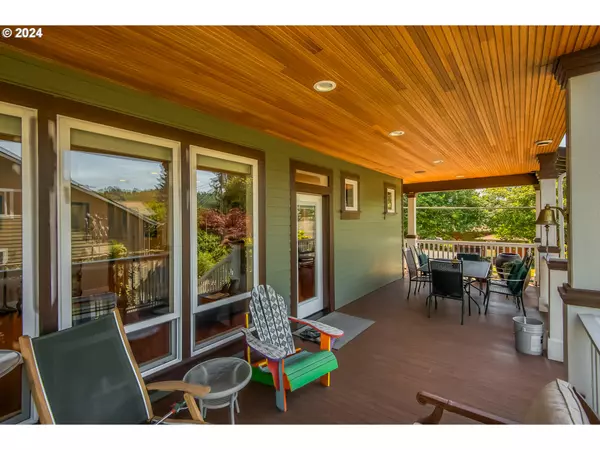Bought with Terri Sunday Realty, LLC
$1,275,000
$1,275,000
For more information regarding the value of a property, please contact us for a free consultation.
4 Beds
3.1 Baths
3,228 SqFt
SOLD DATE : 07/19/2024
Key Details
Sold Price $1,275,000
Property Type Single Family Home
Sub Type Single Family Residence
Listing Status Sold
Purchase Type For Sale
Square Footage 3,228 sqft
Price per Sqft $394
MLS Listing ID 24074307
Sold Date 07/19/24
Style Craftsman
Bedrooms 4
Full Baths 3
Year Built 2014
Annual Tax Amount $16,283
Tax Year 2023
Lot Size 5,227 Sqft
Property Description
Modern Craftsman meets old world charm in vibrant Sellwood neighborhood. Classic wrap-around porch with steps down to yard and garden area perfect for entertaining. Spacious kitchen with granite counter tops, over-sized island, stainless steel appliances open to family-room with gas fireplace and built-in bookcases. Separate dining room connects to kitchen via butler's pantry. Main level also includes 800+ bottle climate-controlled wine room and large private office. Primary suite on upper level with custom walk-in closet, soaking tub, shower, heated tile floor and private deck with hot tub. Completing the upper level are 2 additional bedrooms, full-bath, laundry room and sitting area. 9 ft ceilings throughout, central vacuum, 6-zoned sound system, monitored security system, hardwood floor on main, top-down / bottom-up window coverings, custom closet systems and abundant storage. Lower level with separate entrance includes daylight family room, bedroom & full bath, wired and plumbed for potential ADU/Air B&B. Yard with mature landscaping, irrigation and large south facing vegetable garden. Switched outlets for exterior Outdoor/Holiday lighting. Attached 2-car garage. A short distance to the Willamette River and the Springwater trail. Walk, ride or roll to all Sellwood has to offer! [Home Energy Score = 7. HES Report at https://rpt.greenbuildingregistry.com/hes/OR10229937]
Location
State OR
County Multnomah
Area _143
Zoning R2
Rooms
Basement Daylight
Interior
Interior Features Accessory Dwelling Unit, Central Vacuum, Hardwood Floors, Heated Tile Floor, Separate Living Quarters Apartment Aux Living Unit, Soaking Tub, Sound System, Sprinkler, Tile Floor, Wainscoting
Heating Forced Air
Cooling Central Air
Fireplaces Number 1
Fireplaces Type Gas
Appliance Builtin Range, Builtin Refrigerator, Convection Oven, Dishwasher, Disposal, Gas Appliances, Island, Range Hood, Stainless Steel Appliance, Tile, Wine Cooler
Exterior
Exterior Feature Covered Patio, Porch, Sprinkler, Yard
Parking Features Attached, Oversized
Garage Spaces 2.0
Roof Type Composition,Shingle
Garage Yes
Building
Lot Description Corner Lot
Story 3
Foundation Concrete Perimeter
Sewer Public Sewer
Water Public Water
Level or Stories 3
Schools
Elementary Schools Duniway
Middle Schools Sellwood
High Schools Cleveland
Others
Acceptable Financing Cash, Conventional
Listing Terms Cash, Conventional
Read Less Info
Want to know what your home might be worth? Contact us for a FREE valuation!

Our team is ready to help you sell your home for the highest possible price ASAP








