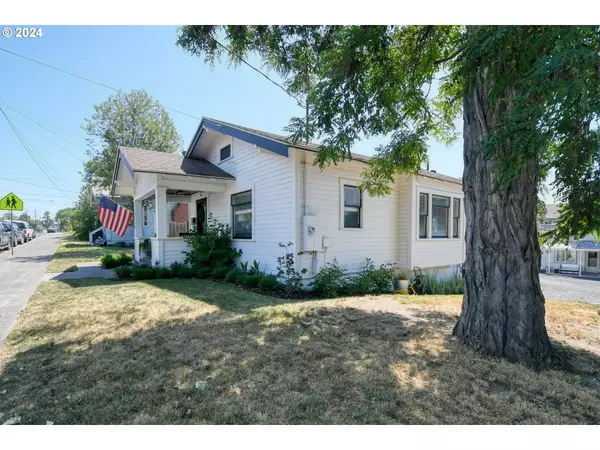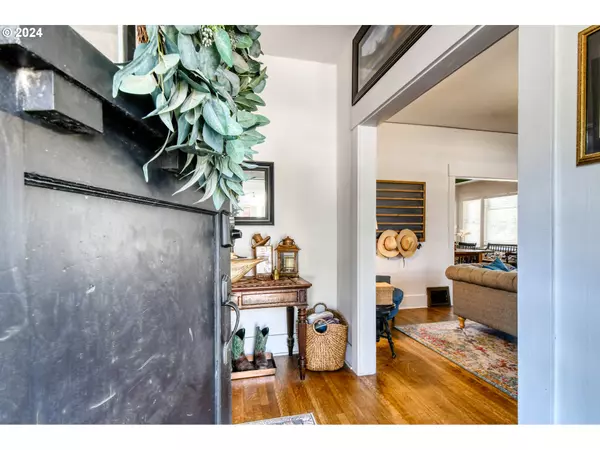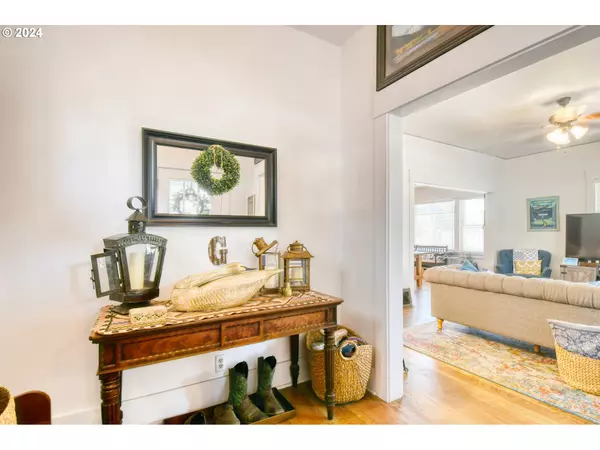Bought with Blue Summit Realty Group
$259,000
$259,000
For more information regarding the value of a property, please contact us for a free consultation.
2 Beds
2 Baths
1,286 SqFt
SOLD DATE : 08/20/2024
Key Details
Sold Price $259,000
Property Type Single Family Home
Sub Type Single Family Residence
Listing Status Sold
Purchase Type For Sale
Square Footage 1,286 sqft
Price per Sqft $201
MLS Listing ID 24157427
Sold Date 08/20/24
Style Stories2
Bedrooms 2
Full Baths 2
Year Built 1914
Annual Tax Amount $2,635
Tax Year 2023
Lot Size 4,791 Sqft
Property Description
Discover the perfect blend of historic charm and modern convenience in this delightful 2-bedroom, 2-bathroom home, boasting 1,286 square feet of living space. Built in 1914, this residence has been thoughtfully updated to meet contemporary standards while preserving its classic character.The inviting living space welcomes you with warm, natural light and an open layout that seamlessly connects to the dining area, perfect for entertaining and family gatherings. The heart of the home features a freshly updated kitchen with brand-new cabinetry, sleek countertops, and a stylish subway tile backsplash, offering both functionality and elegance for your culinary adventures. Just off the kitchen, you'll find a lovely sunroom, providing a perfect spot for morning coffee or relaxing with a good book.Two well-appointed bedrooms provide cozy retreats, each with ample closet space. The basement has been framed with the potential to create additional living space, making it perfect for future expansion. It currently offers a fully functional bathroom and a convenient laundry area.Outside, a charming fenced area offers a private oasis for relaxation and outdoor activities, perfect for gardening or a cozy evening under the stars.Situated within walking distance to the riverwalk and the Roundup Grounds, do not miss the opportunity to view this one! Schedule your tour today!
Location
State OR
County Umatilla
Area _435
Zoning R3
Rooms
Basement Unfinished
Interior
Interior Features High Ceilings, Washer Dryer
Heating Forced Air
Cooling Central Air
Appliance Free Standing Range, Free Standing Refrigerator, Plumbed For Ice Maker
Exterior
Exterior Feature Fenced
Parking Features Attached
Garage Spaces 1.0
Roof Type Composition
Garage Yes
Building
Lot Description Level
Story 2
Foundation Concrete Perimeter
Sewer Public Sewer
Water Public Water
Level or Stories 2
Schools
Elementary Schools Washington
Middle Schools Sunridge
High Schools Pendleton
Others
Senior Community No
Acceptable Financing Cash, Conventional, FHA, USDALoan, VALoan
Listing Terms Cash, Conventional, FHA, USDALoan, VALoan
Read Less Info
Want to know what your home might be worth? Contact us for a FREE valuation!

Our team is ready to help you sell your home for the highest possible price ASAP









