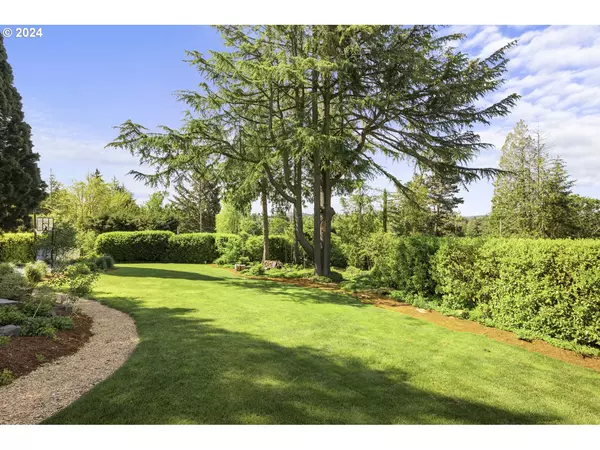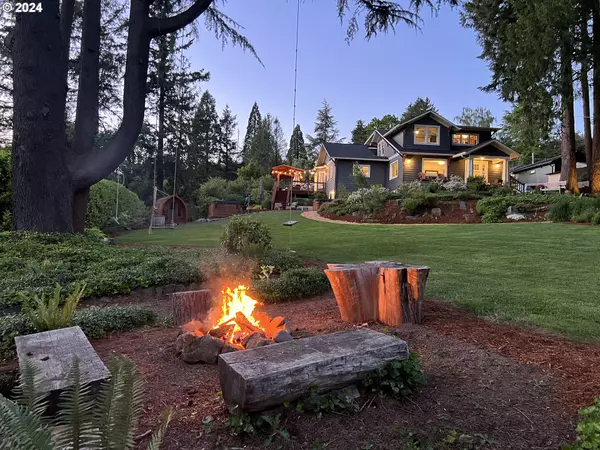Bought with Living Room Realty
$1,615,000
$1,595,000
1.3%For more information regarding the value of a property, please contact us for a free consultation.
5 Beds
4 Baths
4,409 SqFt
SOLD DATE : 08/23/2024
Key Details
Sold Price $1,615,000
Property Type Single Family Home
Sub Type Single Family Residence
Listing Status Sold
Purchase Type For Sale
Square Footage 4,409 sqft
Price per Sqft $366
Subdivision Hillsdale
MLS Listing ID 24274005
Sold Date 08/23/24
Style Craftsman, Lodge
Bedrooms 5
Full Baths 4
Year Built 1924
Annual Tax Amount $17,430
Tax Year 2023
Lot Size 0.730 Acres
Property Description
A nine-year labor of love, this ultimate blend of original character, craftsmanship, modern amenities and livable floor plan have come together just in time to celebrate this grand home's 100th year. This is the home where everyone wants to gather and you may never want to leave. Enjoy the feel of your own private upscale Mountain Resort yet only 3 miles to downtown and a short stroll to Hillsdale. This top to bottom remodel is sure to please even the most discriminating buyer. The interior boasts panoramic views from Mountain Park to the Coast Range on all three levels to go with an inviting and comfortable atmosphere. Retreat with a glass of wine and a book to the primary suite sitting area and gaze out at your estate or refresh yourself in the Carrera marble shower. The kitchen is a chef's dream featuring soapstone and quartz counters, high end appliances, and ample room to entertain. The daylight basement boasts heated floors and offers the versatility of a great room plumbed for a wet bar, a media room or multigenerational living. The incredible yard is a true oasis with a swim spa, hot tub, sauna, and cold plunge, allowing you to relax and unwind in style year round while the young ones can roam on the .73 acre playground. Roast some smores in the fire pit by the inviting tree swings, lounge on the slate patio, or grill under the impressive patio cover on the spacious Batu hardwood deck. All new insulation and 96 percent furnace plus all updated plumbing and electrical add to your comfort and ease of mind. With the potential for two more buildable lots, it's like having buried treasure in your yard while providing the best of both worlds: carefree living in a private setting but close to the vibrant city, coffee shops, restaurants and shopping. It's set up for a possible ADU on the lower level or add another garage with an ADU above. It's truly better than new and promises a lifestyle that is both exceptional and unforgettable. [Home Energy Score = 6. HES Report at https://rpt.greenbuildingregistry.com/hes/OR10228562]
Location
State OR
County Multnomah
Area _148
Rooms
Basement Daylight, Finished, Separate Living Quarters Apartment Aux Living Unit
Interior
Interior Features Floor3rd, Ceiling Fan, Concrete Floor, Granite, Hardwood Floors, High Ceilings, High Speed Internet, Laundry, Marble, Quartz, Separate Living Quarters Apartment Aux Living Unit, Skylight, Slate Flooring, Sprinkler, Wallto Wall Carpet, Washer Dryer, Wood Floors
Heating Forced Air95 Plus, Hydronic Floor
Cooling Central Air
Fireplaces Number 1
Fireplaces Type Gas
Appliance Builtin Refrigerator, Convection Oven, Dishwasher, Disposal, Free Standing Range, Gas Appliances, Instant Hot Water, Island, Microwave, Pantry, Quartz, Range Hood, Stainless Steel Appliance
Exterior
Exterior Feature Above Ground Pool, Basketball Court, Covered Deck, Covered Patio, Deck, Fire Pit, Free Standing Hot Tub, Garden, Patio, Porch, Raised Beds, R V Parking, R V Boat Storage, Sauna, Spa, Sprinkler, Yard
Parking Features Detached
Garage Spaces 2.0
Waterfront Description Seasonal
View Seasonal, Territorial, Valley
Roof Type Composition
Garage Yes
Building
Lot Description Gentle Sloping, Irrigated Irrigation Equipment, Private, Secluded, Terraced, Trees
Story 3
Foundation Concrete Perimeter, Slab
Sewer Public Sewer
Water Public Water
Level or Stories 3
Schools
Elementary Schools Rieke
Middle Schools Robert Gray
High Schools Ida B Wells
Others
Senior Community No
Acceptable Financing Cash, Conventional
Listing Terms Cash, Conventional
Read Less Info
Want to know what your home might be worth? Contact us for a FREE valuation!

Our team is ready to help you sell your home for the highest possible price ASAP








