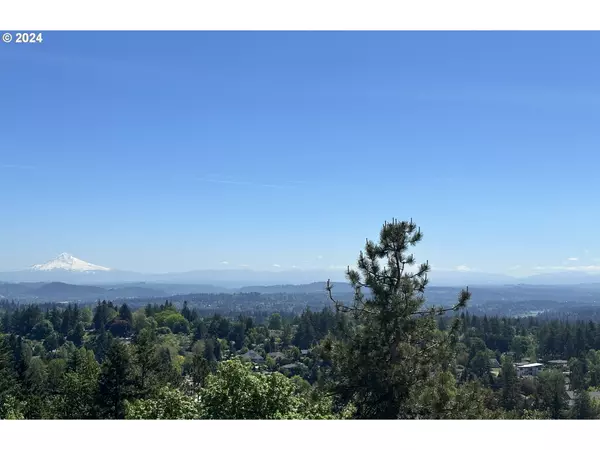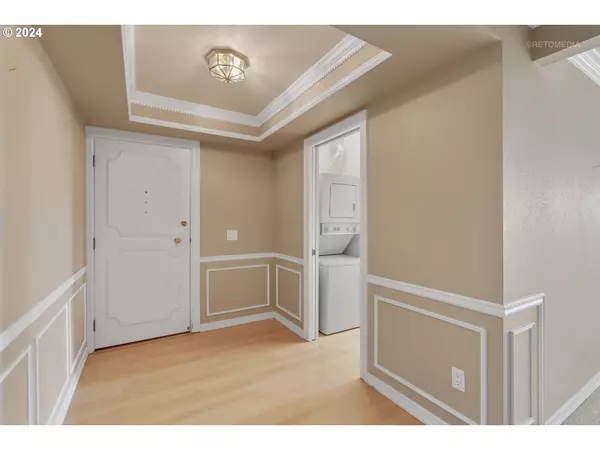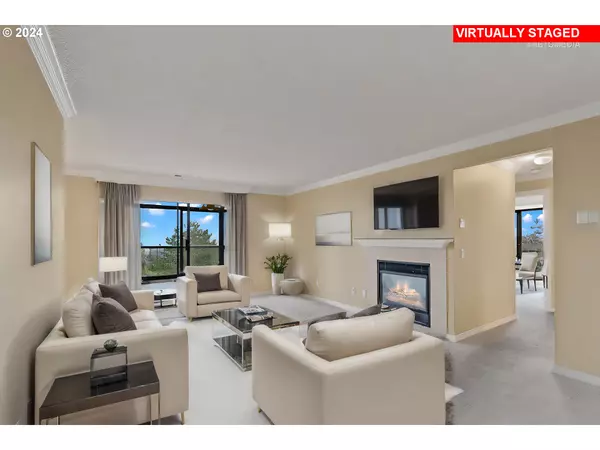Bought with Fathom Realty Oregon, LLC
$265,000
$275,000
3.6%For more information regarding the value of a property, please contact us for a free consultation.
3 Beds
2 Baths
1,348 SqFt
SOLD DATE : 08/21/2024
Key Details
Sold Price $265,000
Property Type Condo
Sub Type Condominium
Listing Status Sold
Purchase Type For Sale
Square Footage 1,348 sqft
Price per Sqft $196
MLS Listing ID 24626080
Sold Date 08/21/24
Style Stories1
Bedrooms 3
Full Baths 2
Condo Fees $881
HOA Fees $881/mo
Year Built 1971
Annual Tax Amount $5,873
Tax Year 2023
Property Description
Discover unparalleled vistas at an unbeatable price! Behold breathtaking mountain and valley panoramas that seem to stretch into infinity all with the convenience of single-level living. Revel in the boundless beauty from multiple windows throughout, showcasing the majestic valley views. Step onto the patio from the primary en-suite via sliding doors which creates a seamless indoor-outdoor living experience. A dedicated pantry with washer/dryer and additional storage space ensures practicality meets comfort. Embrace a lifestyle of convenience and luxury with access to a pool, sauna, game room, meeting facilities, bike storage, and more, all within a secure, keyed-entry environment. Your Mountain Park residency includes a wealth of amenities such as 8 miles of scenic hiking trails, membership to the Mountain Park Recreation Center featuring pools, KidZone, fitness classes, and basketball courts. With pet-friendly policies and no rental cap, seize this unique opportunity to make mountain living your reality!
Location
State OR
County Multnomah
Area _147
Interior
Interior Features Elevator, Laundry
Heating Zoned
Cooling Wall Unit
Fireplaces Number 1
Appliance Dishwasher, Disposal, Free Standing Range, Free Standing Refrigerator, Microwave, Pantry
Exterior
Exterior Feature In Ground Pool, Sauna
Parking Features Carport
View Mountain, River, Territorial
Roof Type Flat
Garage Yes
Building
Lot Description Commons
Story 1
Sewer Public Sewer
Water Public Water
Level or Stories 1
Schools
Elementary Schools Stephenson
Middle Schools Jackson
High Schools Ida B Wells
Others
Senior Community No
Acceptable Financing Cash, Conventional, FHA, VALoan
Listing Terms Cash, Conventional, FHA, VALoan
Read Less Info
Want to know what your home might be worth? Contact us for a FREE valuation!

Our team is ready to help you sell your home for the highest possible price ASAP









