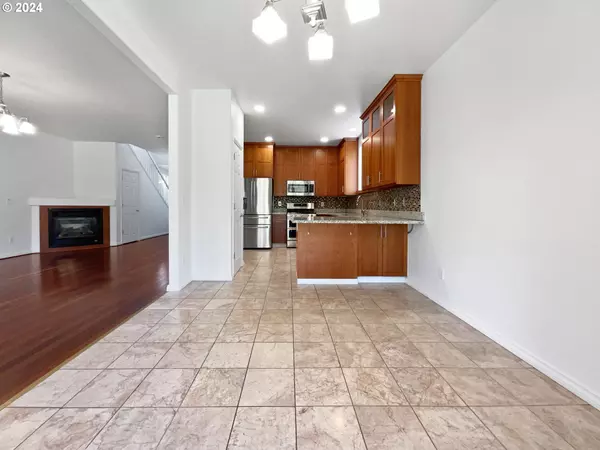Bought with RE/MAX Equity Group
$481,000
$481,000
For more information regarding the value of a property, please contact us for a free consultation.
4 Beds
2.1 Baths
1,843 SqFt
SOLD DATE : 08/23/2024
Key Details
Sold Price $481,000
Property Type Single Family Home
Sub Type Single Family Residence
Listing Status Sold
Purchase Type For Sale
Square Footage 1,843 sqft
Price per Sqft $260
MLS Listing ID 24134366
Sold Date 08/23/24
Style Other
Bedrooms 4
Full Baths 2
Year Built 2005
Annual Tax Amount $4,470
Tax Year 2023
Lot Size 4,356 Sqft
Property Description
Welcome to your new sanctuary, where modern style meets homely comfort in perfect harmony! As you step inside, you'll be greeted by a neutral color paint scheme that sets a tone of tranquility, beautifully complementing the warmth of the cozy fireplace, which promises to be a cherished spot during colder evenings. The kitchen area has been thoughtfully modernized, boasting all stainless steel appliances and an elegant accent backsplash that adds a touch of sophistication to the space. Meanwhile, the primary bathroom offers luxurious convenience with double sinks, ensuring a harmonious start to your day. Venturing outside, you'll discover a fenced-in backyard that offers the perfect balance of privacy and recreational opportunity. Whether you're hosting al fresco gatherings, relaxing on the deck, or unwinding under the covered patio, you'll find your own personal retreat right at your doorstep. Whether you're spending afternoons in this home is truly a sanctuary where every day feels special. Don't wait any longer-come witness the luxury and comfort that await you in this remarkable property. Your new home is ready and waiting for you to make it yours!
Location
State OR
County Multnomah
Area _144
Rooms
Basement None
Interior
Interior Features Laminate Flooring, Laundry
Heating Forced Air
Cooling Central Air
Fireplaces Number 1
Fireplaces Type Gas
Appliance Granite, Microwave
Exterior
Parking Features Attached
Garage Spaces 1.0
Garage Yes
Building
Story 2
Sewer Public Sewer
Water Public Water
Level or Stories 2
Schools
Elementary Schools Kelly Creek
Middle Schools Gordon Russell
High Schools Sam Barlow
Others
Senior Community No
Acceptable Financing Cash, Conventional, VALoan
Listing Terms Cash, Conventional, VALoan
Read Less Info
Want to know what your home might be worth? Contact us for a FREE valuation!

Our team is ready to help you sell your home for the highest possible price ASAP









