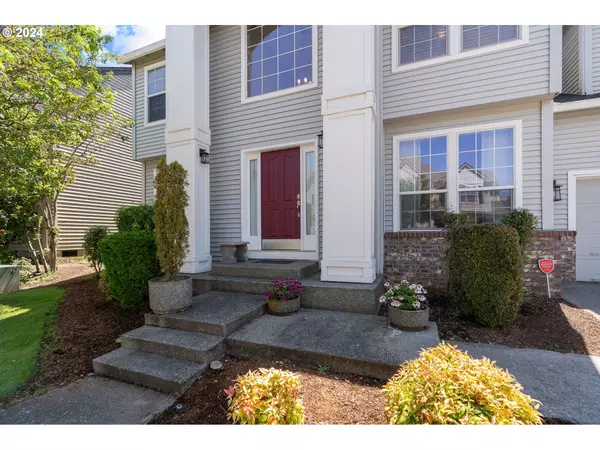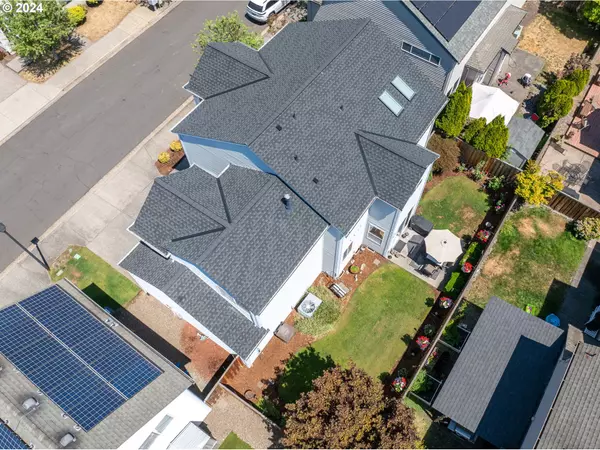Bought with Handris Realty Co.
$635,000
$635,000
For more information regarding the value of a property, please contact us for a free consultation.
3 Beds
2.1 Baths
2,326 SqFt
SOLD DATE : 08/23/2024
Key Details
Sold Price $635,000
Property Type Single Family Home
Sub Type Single Family Residence
Listing Status Sold
Purchase Type For Sale
Square Footage 2,326 sqft
Price per Sqft $273
Subdivision Apple Wood Park
MLS Listing ID 24148169
Sold Date 08/23/24
Style Stories2, Traditional
Bedrooms 3
Full Baths 2
Condo Fees $280
HOA Fees $23/ann
Year Built 1997
Annual Tax Amount $6,089
Tax Year 2023
Lot Size 3,920 Sqft
Property Description
Discover this beautiful home nestled in the highly coveted Applewood Park location, offering the best of convenience and community. Located in a vibrant neighborhood, this home provides easy access to local amenities, including shops, restaurants, and parks, making it a hub for modern living. Step inside to discover an inviting open concept kitchen and living room that seamlessly flows to a tranquil, private backyard oasis a true haven for relaxation and outdoor gatherings. As you continue through the main floor it features a cozy second living room with a double-sided fireplace, creating a warm ambiance ideal for cozy evenings. Adjacent is a formal dining room, perfect for hosting gatherings and creating lasting memories. Upstairs, retreat to the spacious primary en-suite with beautifully updated primary bathroom and oversized walk in closet. The upstairs is complemented by two additional bedrooms, updated bathroom and a versatile bonus room, providing ample space for work or play. The oversized, extra deep garage offers tons of extra storage space in the custom built storage area. Recent updates include a new roof installed in 2023 updated bathrooms and flooring throughout. With its prime location and charm, this residence presents a unique opportunity for those seeking a blend of convenience and community in their everyday life. Schedule a showing today!
Location
State OR
County Washington
Area _151
Zoning RES-C
Rooms
Basement None
Interior
Interior Features Air Cleaner, Engineered Hardwood, Garage Door Opener, High Ceilings, High Speed Internet, Laundry, Skylight, Tile Floor, Vinyl Floor, Wallto Wall Carpet, Washer Dryer
Heating Forced Air
Cooling Central Air
Fireplaces Number 1
Fireplaces Type Gas
Appliance Builtin Oven, Builtin Range, Cooktop, Dishwasher, Disposal, Down Draft, Free Standing Refrigerator, Gas Appliances, Island, Microwave, Pantry, Plumbed For Ice Maker, Quartz, Stainless Steel Appliance
Exterior
Exterior Feature Fenced, Patio, Porch, Public Road, Sprinkler, Yard
Parking Features Attached, ExtraDeep
Garage Spaces 2.0
Roof Type Composition
Garage Yes
Building
Lot Description Level
Story 2
Foundation Concrete Perimeter
Sewer Public Sewer
Water Public Water
Level or Stories 2
Schools
Elementary Schools Durham
Middle Schools Twality
High Schools Tigard
Others
Senior Community No
Acceptable Financing Cash, Conventional, VALoan
Listing Terms Cash, Conventional, VALoan
Read Less Info
Want to know what your home might be worth? Contact us for a FREE valuation!

Our team is ready to help you sell your home for the highest possible price ASAP









