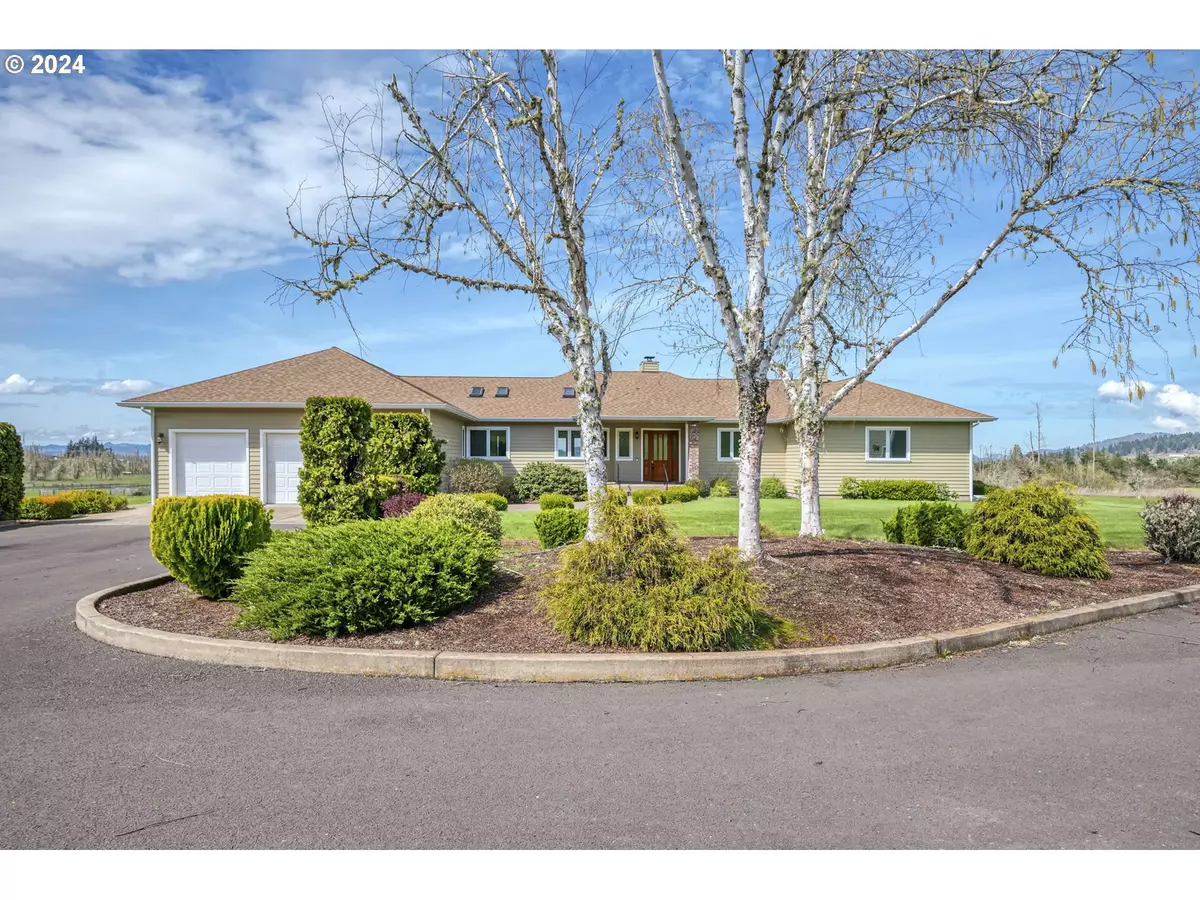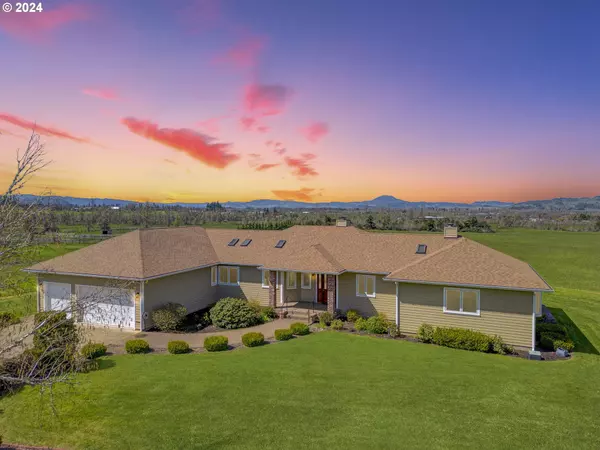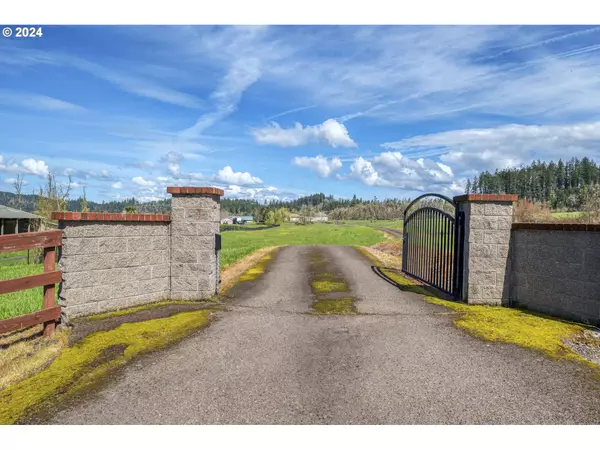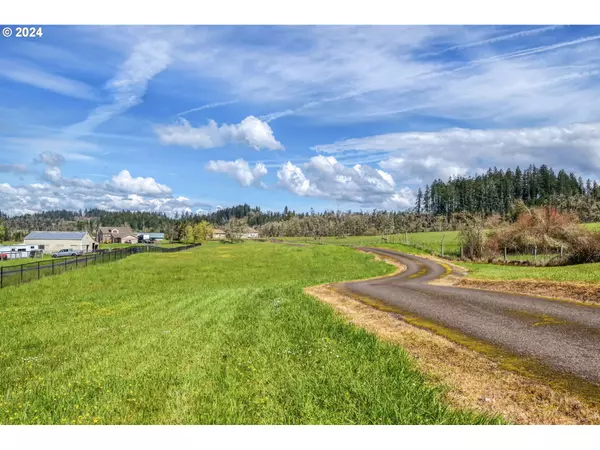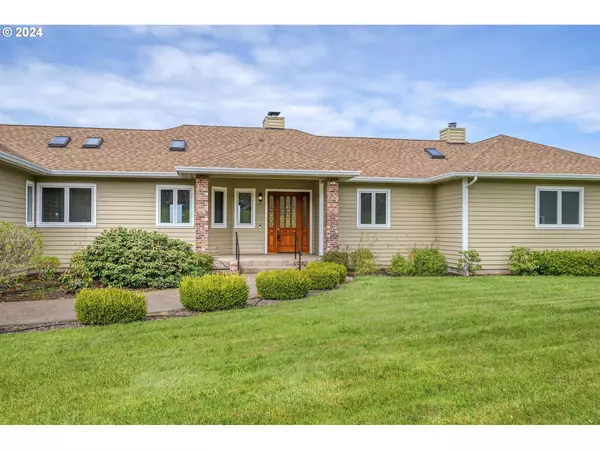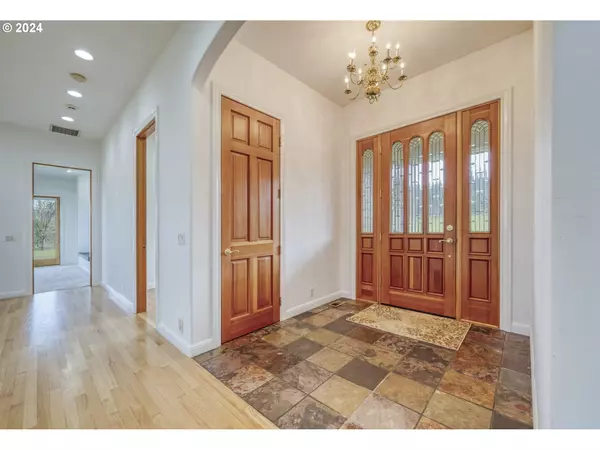Bought with Emerald Valley Real Estate
$1,150,000
$1,150,000
For more information regarding the value of a property, please contact us for a free consultation.
4 Beds
2.1 Baths
3,212 SqFt
SOLD DATE : 08/22/2024
Key Details
Sold Price $1,150,000
Property Type Single Family Home
Sub Type Single Family Residence
Listing Status Sold
Purchase Type For Sale
Square Footage 3,212 sqft
Price per Sqft $358
MLS Listing ID 24225432
Sold Date 08/22/24
Style Stories1
Bedrooms 4
Full Baths 2
Year Built 1995
Annual Tax Amount $7,016
Tax Year 2023
Lot Size 19.990 Acres
Property Description
Not only does this property feature a gorgeous 3,200+ sqft home with 4 beds and 2.5 baths, you'll also enjoy nearly 20 flat acres of pasture & a MASSIVE shop with a full bath, bedroom/tackroom, large diesel tank & room to park tractors, cars & farm equipment. The home features brand new carpet in the bedrooms & beautiful hardwood floors throughout the rest of the house. The kitchen featuures granite tile counters, built in appliances with an eatbar and informal dining attached. There is a formal dining room with walls of built in cabinetry which also opens to the family room and features beautiful high end anderson sliders to a covered & raised back patio and the views are unbelieveable! In addition to the features of the home, there is a 500 gallon gas tank located behind the shop. A generator that is capable of running the whole house. Well & septic reports as well as a whole home inspection have been completed and are available upon request!
Location
State OR
County Lane
Area _234
Zoning E40
Rooms
Basement Crawl Space
Interior
Interior Features Ceiling Fan, Central Vacuum, Garage Door Opener, Granite, Hardwood Floors, High Ceilings, Laundry, Skylight, Soaking Tub, Vaulted Ceiling, Wallto Wall Carpet, Wood Floors
Heating Forced Air
Cooling Heat Pump
Fireplaces Number 1
Fireplaces Type Wood Burning
Appliance Builtin Oven, Double Oven, Free Standing Refrigerator, Granite, Pantry, Trash Compactor
Exterior
Exterior Feature Covered Patio, Fenced, Patio, Porch, R V Parking, R V Boat Storage, Second Garage, Workshop, Yard
Parking Features Attached
Garage Spaces 3.0
Garage Yes
Building
Lot Description Gated, Level, Pasture, Private, Secluded
Story 1
Sewer Septic Tank
Water Well
Level or Stories 1
Schools
Elementary Schools Pleasant Hill
Middle Schools Pleasant Hill
High Schools Pleasant Hill
Others
Senior Community No
Acceptable Financing Cash, Conventional, VALoan
Listing Terms Cash, Conventional, VALoan
Read Less Info
Want to know what your home might be worth? Contact us for a FREE valuation!

Our team is ready to help you sell your home for the highest possible price ASAP




