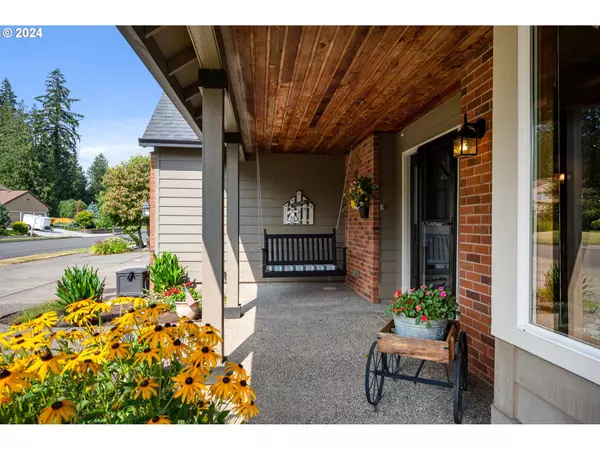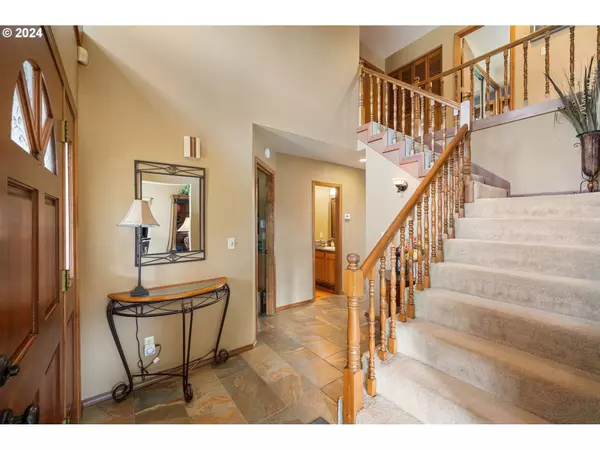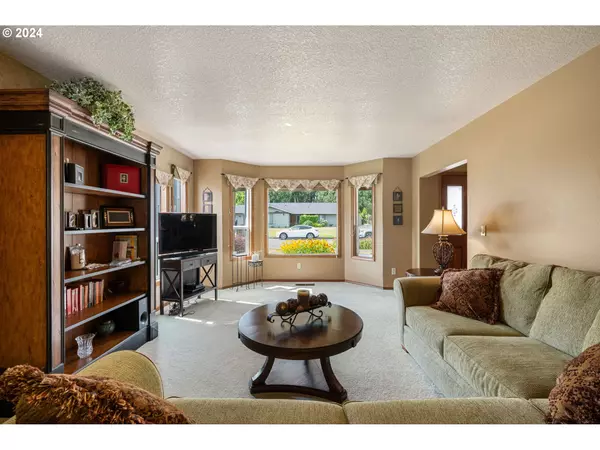Bought with Redfin
$635,000
$629,950
0.8%For more information regarding the value of a property, please contact us for a free consultation.
4 Beds
2.1 Baths
2,696 SqFt
SOLD DATE : 08/22/2024
Key Details
Sold Price $635,000
Property Type Single Family Home
Sub Type Single Family Residence
Listing Status Sold
Purchase Type For Sale
Square Footage 2,696 sqft
Price per Sqft $235
Subdivision Spence Acres
MLS Listing ID 24486160
Sold Date 08/22/24
Style Stories2, Traditional
Bedrooms 4
Full Baths 2
Year Built 1987
Annual Tax Amount $7,091
Tax Year 2023
Lot Size 0.260 Acres
Property Description
Charming Home on a Corner Lot with a Spacious, Private, and Fenced Backyard. This delightful home offers a wonderful combination of comfort and functionality. The expansive, partially covered deck/patio is perfect for outdoor entertaining, while the fenced backyard ensures privacy. A handy 10x12 tool shed w/metal frame & concrete floor provides ample storage space, and there's plenty of room for RV parking on the side. The oversized garage includes a finished area previously used as a hair salon, ideal for a hobby room or additional use (not included in total square footage). New windows installed in 2017 enhance energy efficiency and modern appeal plus a newer roof. Inside, you'll find a beautifully maintained home with a versatile floor plan, featuring a cozy family room with a gas fireplace and double doors leading to the covered deck. The living room, adorned with bay windows, invites natural light to fill the space. The kitchen boasts stainless steel appliances and a charming garden window. There are attic storage spaces. Located in a desirable neighborhood close to schools, this home is a perfect blend of convenience and comfort.
Location
State OR
County Multnomah
Area _144
Rooms
Basement Crawl Space
Interior
Interior Features Ceiling Fan, Garage Door Opener, Hardwood Floors, High Ceilings, Laundry, Skylight, Tile Floor, Wallto Wall Carpet
Heating Forced Air
Cooling Central Air
Fireplaces Number 1
Fireplaces Type Gas
Appliance Dishwasher, Disposal, Free Standing Gas Range, Microwave, Pantry, Plumbed For Ice Maker, Stainless Steel Appliance, Trash Compactor
Exterior
Exterior Feature Covered Deck, Deck, Fenced, R V Parking, Tool Shed, Yard
Parking Features Attached
Garage Spaces 2.0
Roof Type Composition
Garage Yes
Building
Lot Description Corner Lot, Level, Private
Story 2
Foundation Concrete Perimeter, Pillar Post Pier
Sewer Public Sewer
Water Public Water
Level or Stories 2
Schools
Elementary Schools Kelly Creek
Middle Schools Gordon Russell
High Schools Sam Barlow
Others
Senior Community No
Acceptable Financing Cash, Conventional, FHA
Listing Terms Cash, Conventional, FHA
Read Less Info
Want to know what your home might be worth? Contact us for a FREE valuation!

Our team is ready to help you sell your home for the highest possible price ASAP









