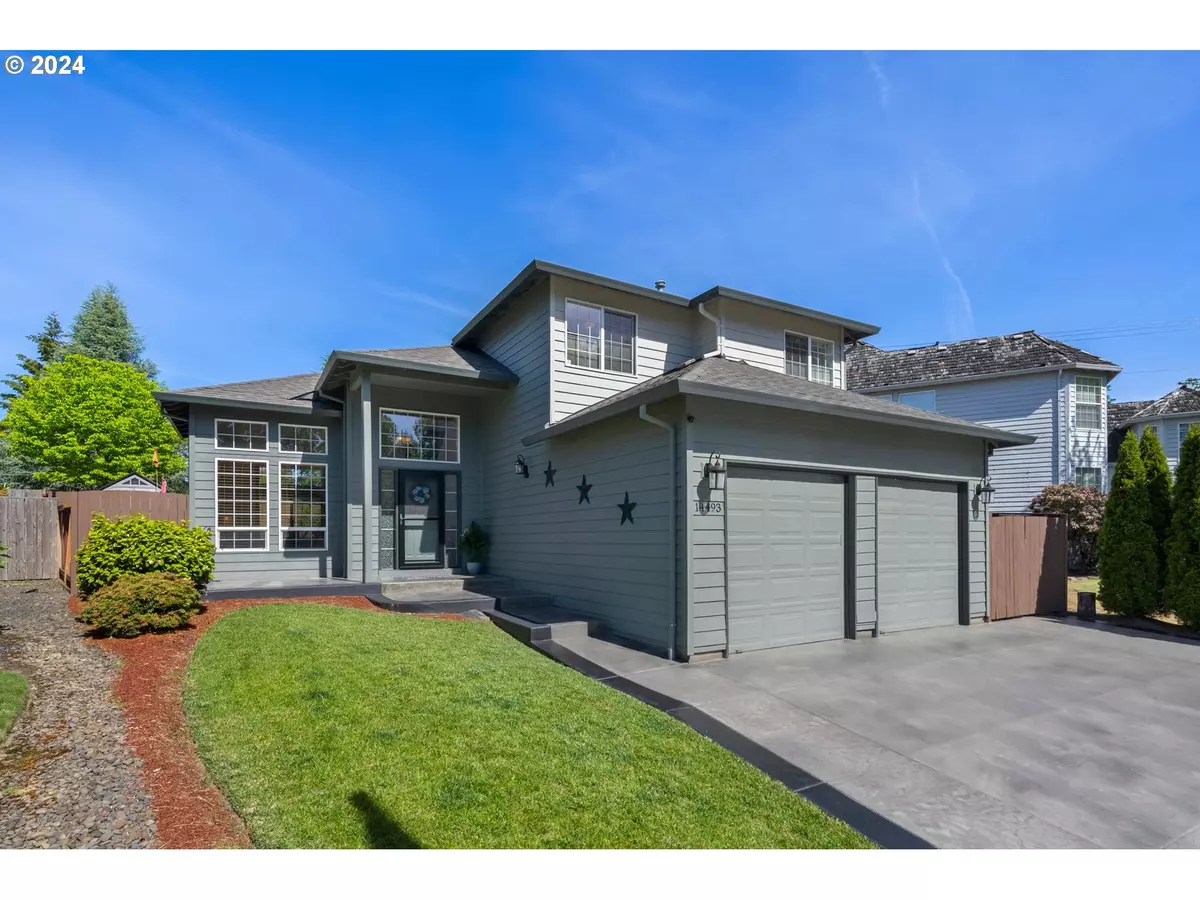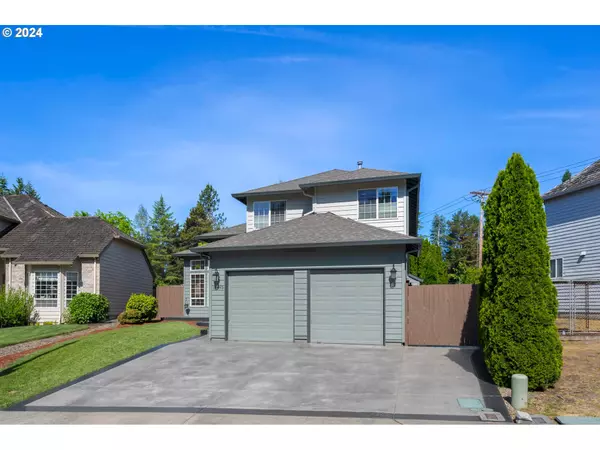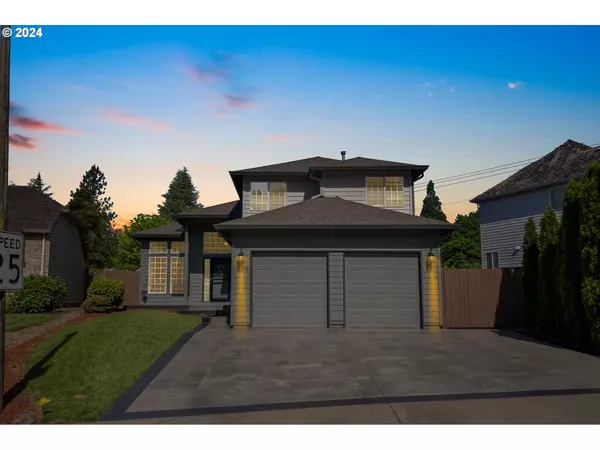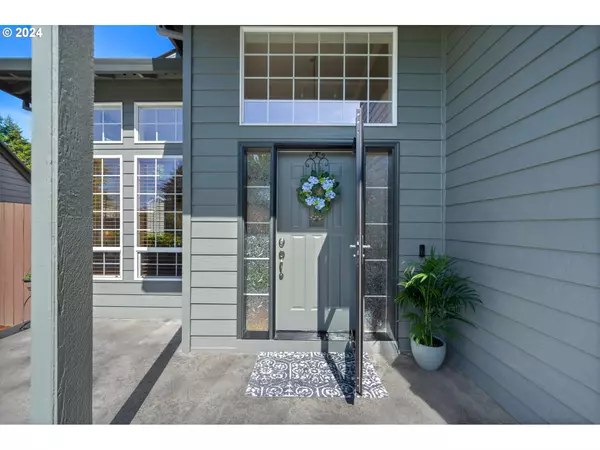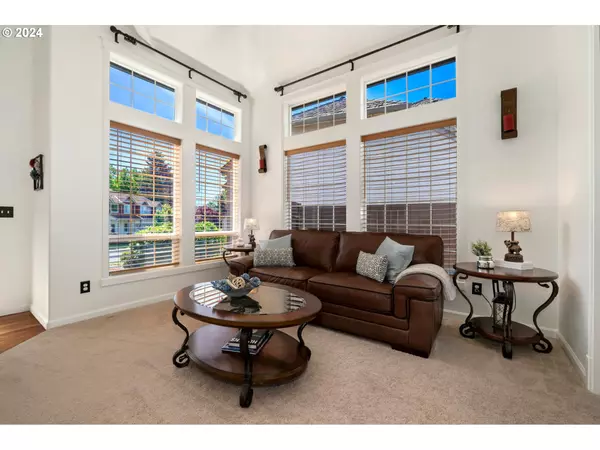Bought with ESG Group Realty, LLC
$704,000
$704,998
0.1%For more information regarding the value of a property, please contact us for a free consultation.
4 Beds
2.1 Baths
2,023 SqFt
SOLD DATE : 08/16/2024
Key Details
Sold Price $704,000
Property Type Single Family Home
Sub Type Single Family Residence
Listing Status Sold
Purchase Type For Sale
Square Footage 2,023 sqft
Price per Sqft $347
MLS Listing ID 24349719
Sold Date 08/16/24
Style Stories2, Traditional
Bedrooms 4
Full Baths 2
Year Built 1996
Annual Tax Amount $5,473
Tax Year 2023
Lot Size 8,276 Sqft
Property Description
Welcome to your dream home in the heart of Bull Mountain! This stunning traditional home offers 4 bedrooms, 2.5 bathrooms, and spans 2,023 square feet. Built in 1996, it is nestled on a serene .19-acre lot within a quiet cul-de-sac. This home has been meticulously updated with quartz countertops, new cabinets, and modern appliances. Enjoy the new lighting, refinished hardwood floors, and updated fixtures. Fresh paint both inside and out, a new 30-year roof, and a fully fenced yard enhance the home's appeal. The exterior boasts a pump for the pond and extensive stamped concrete, perfect for outdoor entertaining. The sale includes a recently purchased washer and dryer too! The spacious three-car tandem garage and a driveway that accommodates 3 to 4 cars. The large yard features a water feature, shed, sprinklers, and a generous patio.Don?t miss out on this beautifully updated home. Welcome to your new sanctuary!
Location
State OR
County Washington
Area _151
Rooms
Basement Crawl Space
Interior
Interior Features Dual Flush Toilet, Garage Door Opener, Hardwood Floors, High Ceilings, Laundry, Quartz, Skylight, Soaking Tub, Wallto Wall Carpet, Washer Dryer
Heating Forced Air
Cooling Central Air
Fireplaces Number 1
Fireplaces Type Gas
Appliance Dishwasher, Disposal, Free Standing Gas Range, Free Standing Refrigerator, Gas Appliances, Microwave, Plumbed For Ice Maker, Quartz, Stainless Steel Appliance, Tile
Exterior
Exterior Feature Covered Patio, Fenced, Fire Pit, Patio, R V Parking, Sprinkler, Tool Shed, Water Feature, Yard
Parking Features Tandem
Garage Spaces 3.0
View Pond
Roof Type Composition
Garage Yes
Building
Lot Description Level, Terraced
Story 2
Sewer Public Sewer
Water Public Water
Level or Stories 2
Schools
Elementary Schools Alberta Rider
Middle Schools Twality
High Schools Tualatin
Others
Senior Community No
Acceptable Financing Cash, Conventional, FHA, VALoan
Listing Terms Cash, Conventional, FHA, VALoan
Read Less Info
Want to know what your home might be worth? Contact us for a FREE valuation!

Our team is ready to help you sell your home for the highest possible price ASAP




