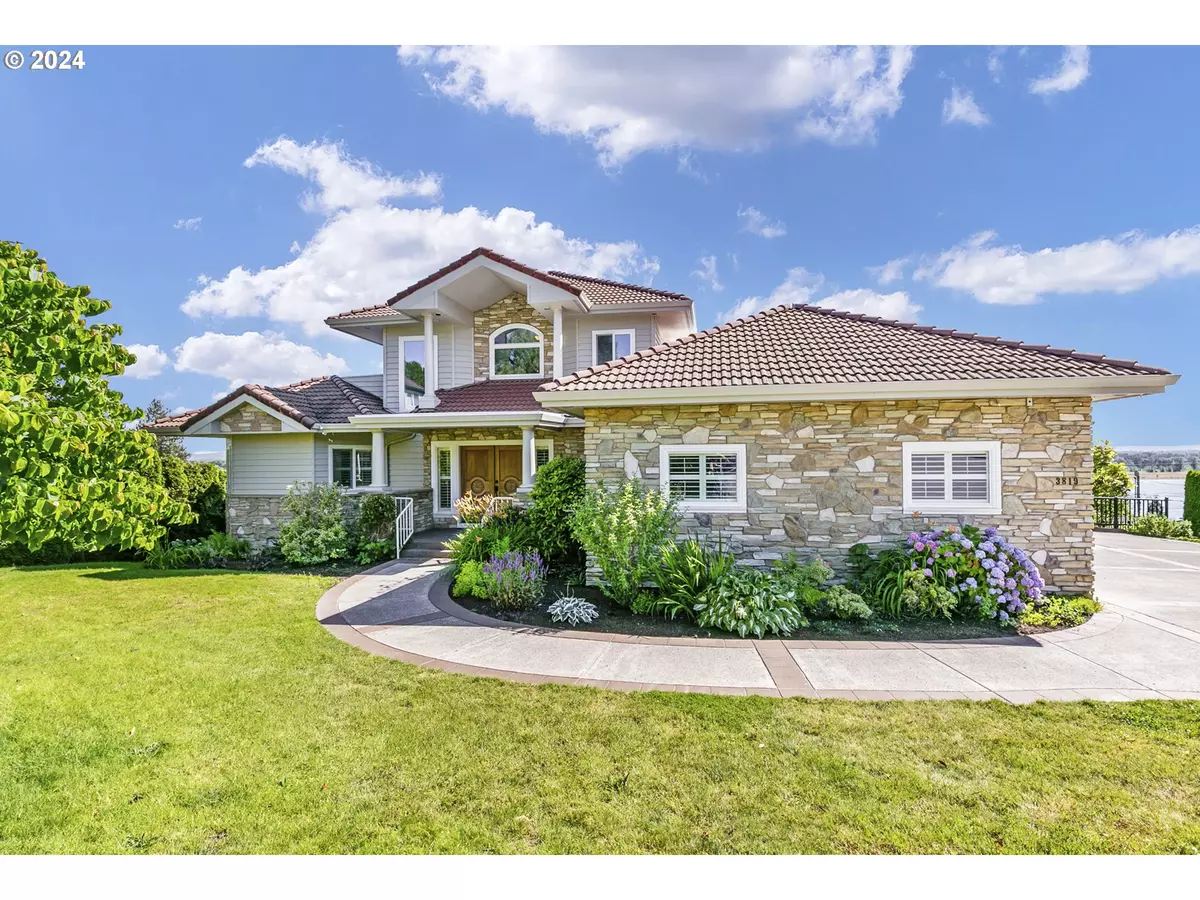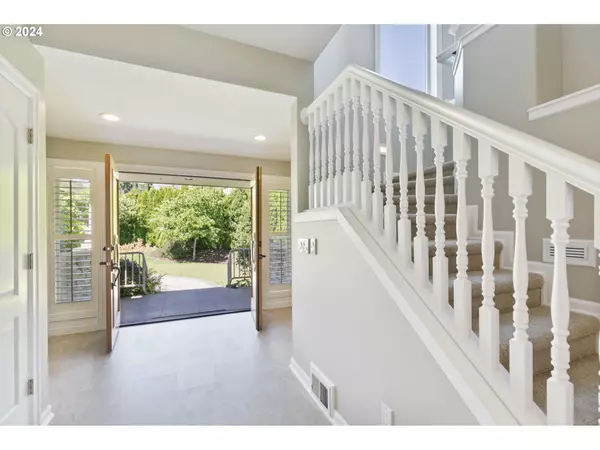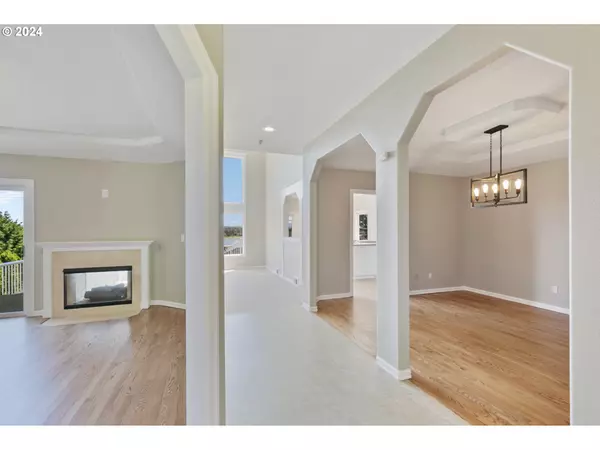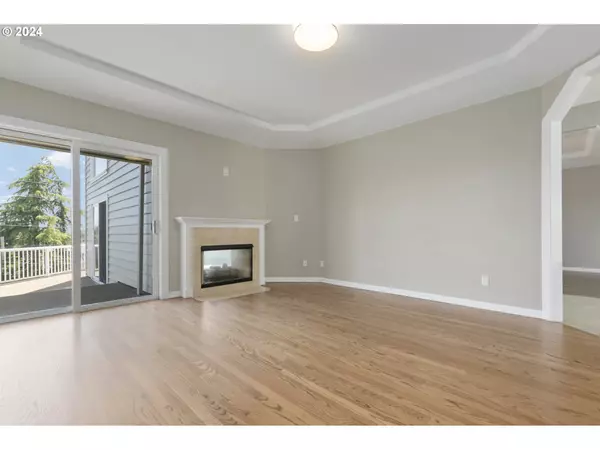Bought with John L. Scott Real Estate
$1,300,000
$1,339,000
2.9%For more information regarding the value of a property, please contact us for a free consultation.
6 Beds
3.1 Baths
5,084 SqFt
SOLD DATE : 08/22/2024
Key Details
Sold Price $1,300,000
Property Type Single Family Home
Sub Type Single Family Residence
Listing Status Sold
Purchase Type For Sale
Square Footage 5,084 sqft
Price per Sqft $255
Subdivision Rivercrest Estates
MLS Listing ID 24583742
Sold Date 08/22/24
Style Custom Style
Bedrooms 6
Full Baths 3
Condo Fees $100
HOA Fees $8/ann
Year Built 1992
Annual Tax Amount $13,261
Tax Year 2023
Lot Size 0.370 Acres
Property Description
Welcome to the prestigious River Crest Estates! This exceptional 6-bedroom, 3.75-bathroom home offers breathtaking Columbia River views from nearly every room and spans an impressive 5,084 square feet. The Grand Entrance through solid wood double doors open to stunning views. The entry is adorned with new luxury vinyl tile and refinished hardwood floors.The main floor living consisits of the a gourmet kitchen equipped w/ SS appliances, granite counters, a gas cooktop, eat-in dinette area that opens to the wrap-around deck. The airy family room is open to the kitchen, featuring a gas fireplace and a wall of windows showcasing the river views. The formal dining room is conveniently off the kitchen. A den complete w/a gas fireplace & slider to the wrap around deck. A 3/4 bath perfect for guests. Main floor Primary bedroom featuring coved/trayed ceilings, new paint, carpet & 2 closets, one a walk-in. The newly updated ensuite boasts luxury vinyl tile, paint, a freestanding tub, quartz countertops and new sinks. Also enjoy direct access to the wrap-around deck. A Bedroom/Office w/ a separate entrance, ideal for a home office and the spacious laundry w/ ample countertops, storage, and washer/dryer included complete the main floor. Second level starts w/ an inviting landing space leading to two generously sized bedrooms. Both with new carpet & paint.A full Bathroom features dual sinks & laundry schute for convenience.The daylight basement consists of a full living space w/ a separate entrance, ideal for an ADU, or generational living. Includes a full kitchen w/ an eat-at bar, amily room with a gas fireplace, a full bathroom, two bedrooms, and an extra-large bonus room with a separate entrance.Three-Car Garage w/ newly epoxied flooring for a clean, polished look.This home is the perfect blend of luxury, comfort, and practicality, offering unparalleled views and numerous upgrades. Please see drone video and 3D walk through for a virtual tour, and amenities list.
Location
State WA
County Clark
Area _24
Zoning R
Rooms
Basement Daylight, Finished, Separate Living Quarters Apartment Aux Living Unit
Interior
Interior Features Ceiling Fan, Central Vacuum, Garage Door Opener, Granite, Hardwood Floors, High Ceilings, High Speed Internet, Laundry, Luxury Vinyl Tile, Quartz, Soaking Tub, Sprinkler, Wallto Wall Carpet, Washer Dryer, Water Purifier, Wood Floors
Heating E N E R G Y S T A R Qualified Equipment, Forced Air, Gas Stove
Cooling Central Air, Energy Star Air Conditioning
Fireplaces Number 2
Fireplaces Type Gas
Appliance Builtin Oven, Builtin Range, Builtin Refrigerator, Cooktop, Dishwasher, Disposal, Gas Appliances, Granite, Microwave, Plumbed For Ice Maker, Stainless Steel Appliance
Exterior
Exterior Feature Deck, Fenced, Porch, Sprinkler, Yard
Parking Features Attached
Garage Spaces 3.0
View River, Territorial
Roof Type Membrane,Tile
Garage Yes
Building
Lot Description Level, Sloped
Story 3
Foundation Pillar Post Pier
Sewer Public Sewer
Water Public Water
Level or Stories 3
Schools
Elementary Schools Fishers Landing
Middle Schools Shahala
High Schools Mountain View
Others
Senior Community No
Acceptable Financing Cash, Conventional, FHA, VALoan
Listing Terms Cash, Conventional, FHA, VALoan
Read Less Info
Want to know what your home might be worth? Contact us for a FREE valuation!

Our team is ready to help you sell your home for the highest possible price ASAP









