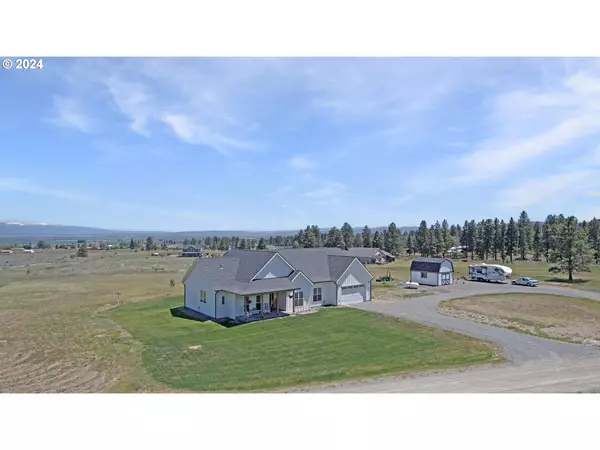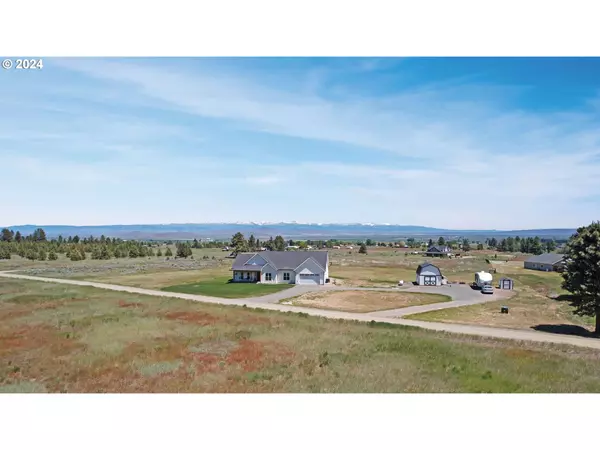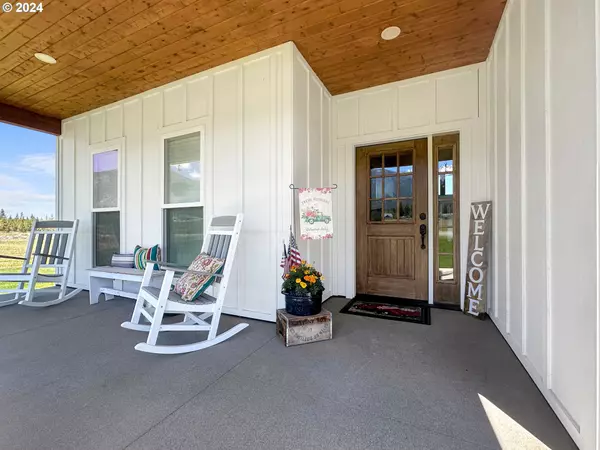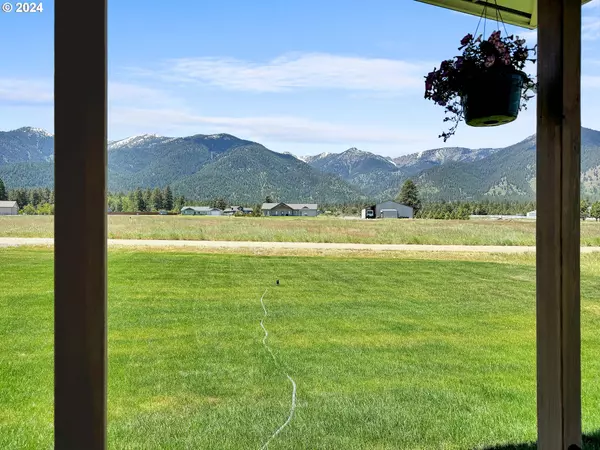Bought with Keller Williams Four Rivers LLC
$710,000
$719,000
1.3%For more information regarding the value of a property, please contact us for a free consultation.
4 Beds
2.1 Baths
2,012 SqFt
SOLD DATE : 08/16/2024
Key Details
Sold Price $710,000
Property Type Single Family Home
Sub Type Single Family Residence
Listing Status Sold
Purchase Type For Sale
Square Footage 2,012 sqft
Price per Sqft $352
MLS Listing ID 24649364
Sold Date 08/16/24
Style Stories1, Ranch
Bedrooms 4
Full Baths 2
Year Built 2022
Annual Tax Amount $4,108
Tax Year 2023
Lot Size 5.000 Acres
Property Description
This beautiful custom home built by Salmon Creek Builders sits in the picturesque Heather-Glenn subdivision just a short drive from Baker City and at the base of the Elkhorn Mountain range. A 5-acre lot provides plenty of outside space for animals, gardening, or whatever you can imagine. Panoramic views surround this unique property and a quiet, country setting make this place a rural living paradise! Inside, you'll find attention to detail everywhere you look. A large, custom kitchen opens to vaulted ceilings in the main living space with a covered patio beyond and all of Baker Valley visible in the distance. Four bedrooms and 2 ½ bathrooms provide space for family and guests. And, a comfortable, private master suite puts this home in a class of its own. This home is also equipped with Google Smart Home features for next generation convenience. To top it off, an oversized, extra-deep garage with it's own private ½ bathroom provides plenty of room for parking and workshop space. Schedule an appointment to see this amazing home today!
Location
State OR
County Baker
Area _460
Zoning RR5
Rooms
Basement Crawl Space
Interior
Interior Features Ceiling Fan, Garage Door Opener, Granite, Luxury Vinyl Plank
Heating E N E R G Y S T A R Qualified Equipment, Forced Air
Cooling Heat Pump
Fireplaces Type Stove
Appliance Dishwasher, Disposal, E N E R G Y S T A R Qualified Appliances, Free Standing Gas Range, Gas Appliances, Granite, Island, Pantry, Plumbed For Ice Maker, Range Hood
Exterior
Exterior Feature Barn, Covered Patio, R V Hookup, R V Parking, Tool Shed, Workshop, Yard
Parking Features Attached, ExtraDeep
Garage Spaces 3.0
View Mountain, Valley
Roof Type Composition
Garage Yes
Building
Lot Description Level
Story 1
Foundation Concrete Perimeter
Sewer Standard Septic
Water Well
Level or Stories 1
Schools
Elementary Schools Haines
Middle Schools Baker
High Schools Baker
Others
Senior Community No
Acceptable Financing Cash, Conventional, FHA, USDALoan, VALoan
Listing Terms Cash, Conventional, FHA, USDALoan, VALoan
Read Less Info
Want to know what your home might be worth? Contact us for a FREE valuation!

Our team is ready to help you sell your home for the highest possible price ASAP









