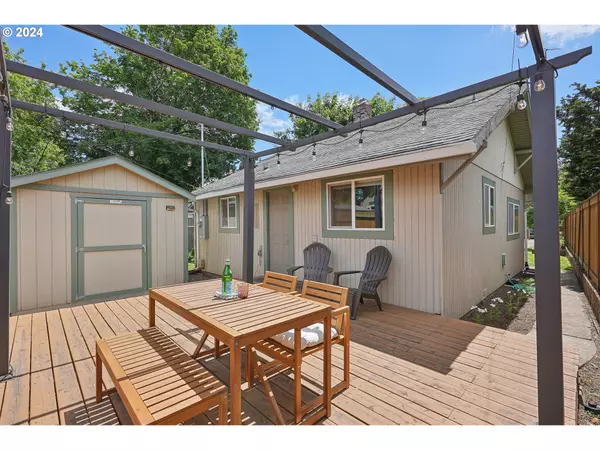Bought with Think Real Estate
$417,000
$415,000
0.5%For more information regarding the value of a property, please contact us for a free consultation.
2 Beds
1 Bath
856 SqFt
SOLD DATE : 08/22/2024
Key Details
Sold Price $417,000
Property Type Single Family Home
Sub Type Single Family Residence
Listing Status Sold
Purchase Type For Sale
Square Footage 856 sqft
Price per Sqft $487
Subdivision Mt. Scott/Woodstock
MLS Listing ID 24043768
Sold Date 08/22/24
Style Stories1, Custom Style
Bedrooms 2
Full Baths 1
Year Built 1911
Annual Tax Amount $3,163
Tax Year 2023
Lot Size 4,791 Sqft
Property Description
OFFER DEADLINE 08/01 @ 5PM. Looking for a precious sunny starter in Mt. Scott? That's just what we have got! This solid single-level rests on an impressive setback that makes its front yard center stage. Drink in a refreshing green space and a kaleidoscopic display of seasonal plants. The inner SE of it all makes everything you could ever want just a bumblebee's rump twitch away - Woodstock's vivacity, various thrifting and/or vintage zones, Foster-Powell, eats and treats and (surely) PDX cute-meets. The kitchen is crisp, the back deck pergola ripe for personal calm or a gathering of friendly voices, and the second bedroom could serve effortless home office or creative territory looks. This home has been lovingly updated by the current owner, who has made all of the following improvements since 2022: A/C, new front fence and gate, a whole house repipe, updated bathroom flooring, drywall in central spaces, and considerably more. 856 square feet not quite cutting it? Don't shed a tear; use the shed. Home to be sold as-is. [Home Energy Score = 5. HES Report at https://rpt.greenbuildingregistry.com/hes/OR10137720]
Location
State OR
County Multnomah
Area _143
Zoning R2.5
Rooms
Basement Crawl Space
Interior
Interior Features Ceiling Fan, Dual Flush Toilet, Laminate Flooring, Laundry, Vinyl Floor, Washer Dryer
Heating Heat Pump
Cooling Heat Pump
Appliance Dishwasher, Disposal, Free Standing Range, Free Standing Refrigerator, Microwave, Stainless Steel Appliance
Exterior
Exterior Feature Deck, Fenced, Porch, Raised Beds, Tool Shed, Yard
View Seasonal
Roof Type Composition
Garage No
Building
Lot Description Level
Story 1
Foundation Pillar Post Pier
Sewer Public Sewer
Water Public Water
Level or Stories 1
Schools
Elementary Schools Woodstock
Middle Schools Lane
High Schools Cleveland
Others
Senior Community No
Acceptable Financing Cash, Conventional, FHA, VALoan
Listing Terms Cash, Conventional, FHA, VALoan
Read Less Info
Want to know what your home might be worth? Contact us for a FREE valuation!

Our team is ready to help you sell your home for the highest possible price ASAP









