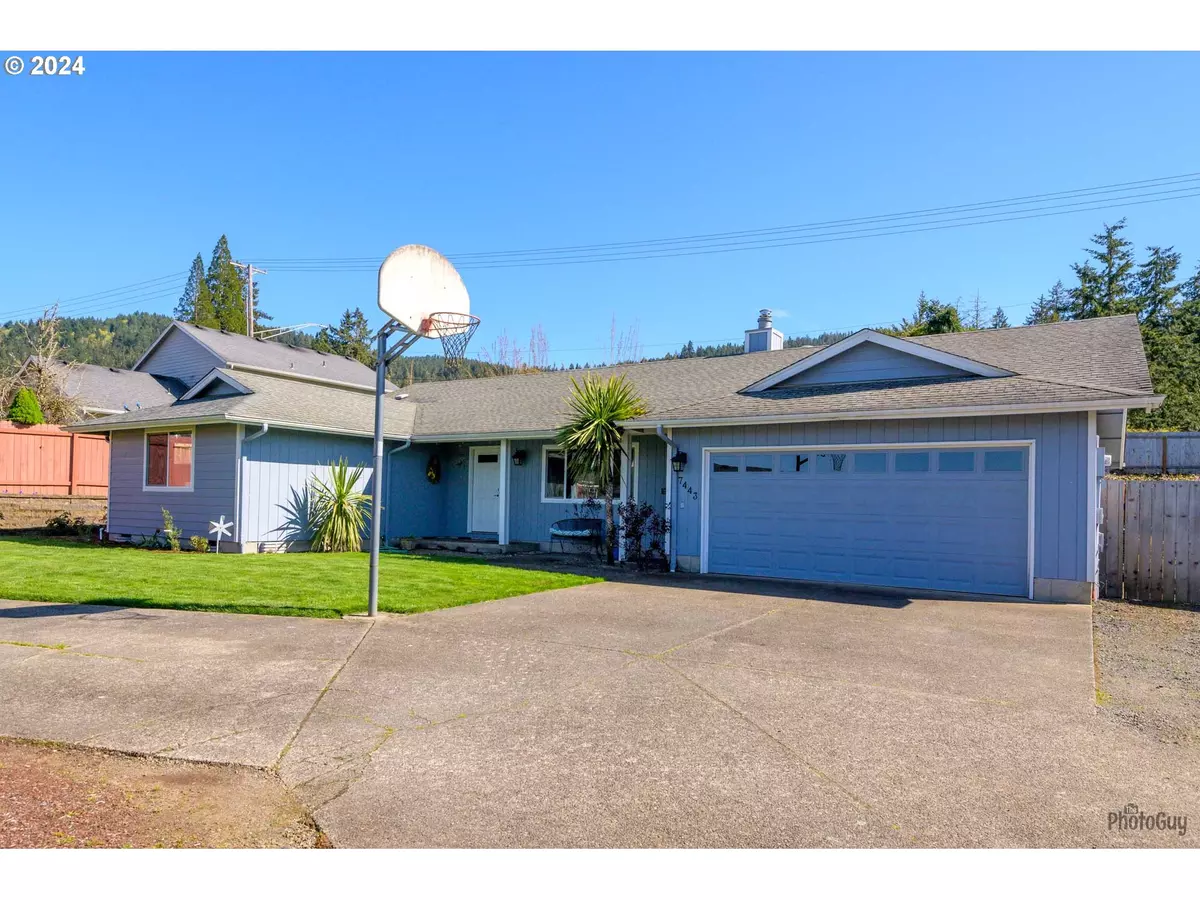Bought with Hybrid Real Estate
$466,000
$459,900
1.3%For more information regarding the value of a property, please contact us for a free consultation.
3 Beds
2 Baths
1,768 SqFt
SOLD DATE : 08/21/2024
Key Details
Sold Price $466,000
Property Type Single Family Home
Sub Type Single Family Residence
Listing Status Sold
Purchase Type For Sale
Square Footage 1,768 sqft
Price per Sqft $263
MLS Listing ID 24615279
Sold Date 08/21/24
Style Stories1, Ranch
Bedrooms 3
Full Baths 2
Year Built 1983
Annual Tax Amount $4,257
Tax Year 2023
Lot Size 0.300 Acres
Property Description
.Welcome to your ideal gathering place - beautifully renovated in 2019 and even better than new! This spacious home offers ample room for all your hobbies and storage needs, with expansive front and back yards perfect for outdoor activities. Entertain guests on the charming patio while enjoying the serene surroundings. Step into the stunning kitchen featuring sleek stainless steel appliances, seamlessly flowing into the inviting living room, dining area, and family room. The primary suite is a luxurious retreat, boasting a tastefully appointed walk-in shower and ample closet space.Enjoy the convenience of well-defined living areas, including separate living, dining, and family rooms, providing optimal comfort and functionality for everyday living and entertaining.Located just a short stroll away from schools, parks, and scenic trails accessible through the neighborhood gate, this home offers both convenience and tranquility in a desirable location.
Location
State OR
County Lane
Area _239
Rooms
Basement Crawl Space
Interior
Interior Features Engineered Hardwood, Garage Door Opener, Granite, Laundry, Wallto Wall Carpet
Heating Ductless, Heat Pump, Zoned
Cooling Heat Pump, Mini Split
Appliance Dishwasher, Disposal, E N E R G Y S T A R Qualified Appliances, Free Standing Range, Granite, Plumbed For Ice Maker, Range Hood, Stainless Steel Appliance, Tile
Exterior
Exterior Feature Fenced, Patio, Porch, R V Boat Storage, Sprinkler
Parking Features Attached
Garage Spaces 2.0
View Mountain
Roof Type Composition
Garage Yes
Building
Lot Description Flag Lot, Level
Story 1
Foundation Concrete Perimeter
Sewer Public Sewer
Water Public Water
Level or Stories 1
Schools
Elementary Schools Thurston
Middle Schools Thurston
High Schools Thurston
Others
Senior Community No
Acceptable Financing Cash, Conventional, FHA, VALoan
Listing Terms Cash, Conventional, FHA, VALoan
Read Less Info
Want to know what your home might be worth? Contact us for a FREE valuation!

Our team is ready to help you sell your home for the highest possible price ASAP









