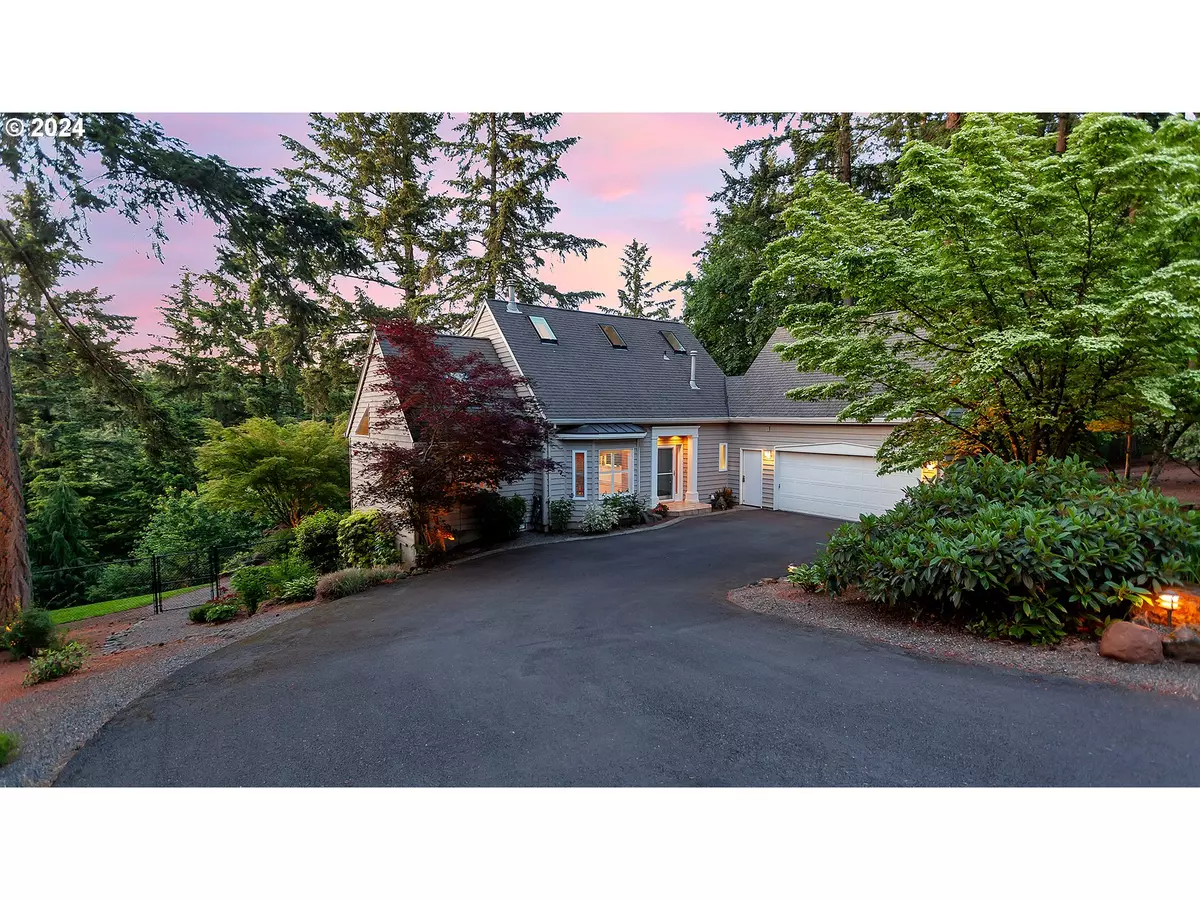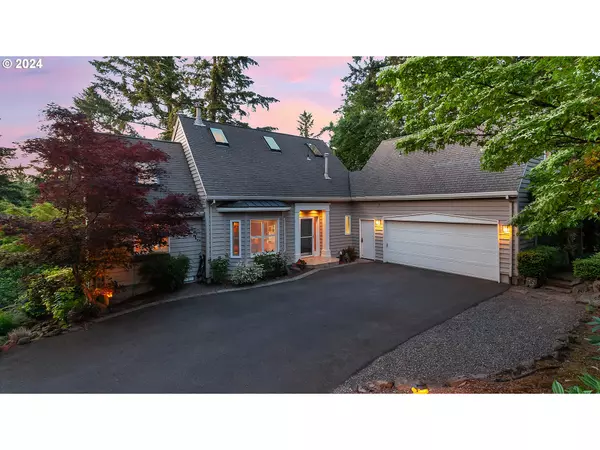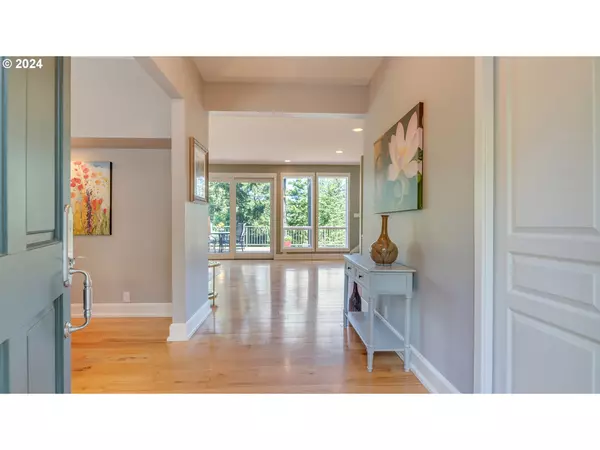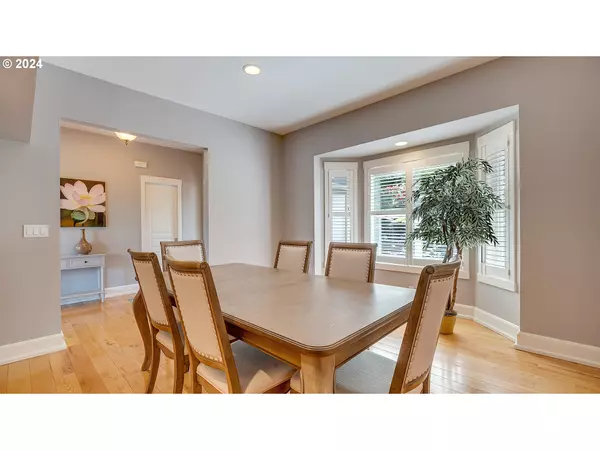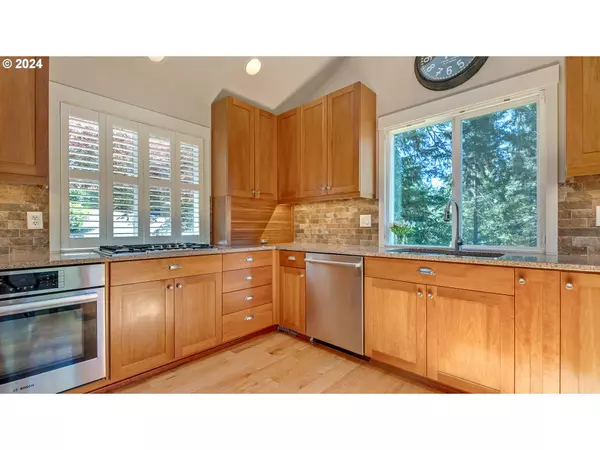Bought with Windermere Realty Trust
$1,100,000
$1,150,000
4.3%For more information regarding the value of a property, please contact us for a free consultation.
3 Beds
3.1 Baths
3,020 SqFt
SOLD DATE : 08/21/2024
Key Details
Sold Price $1,100,000
Property Type Single Family Home
Sub Type Single Family Residence
Listing Status Sold
Purchase Type For Sale
Square Footage 3,020 sqft
Price per Sqft $364
MLS Listing ID 24445445
Sold Date 08/21/24
Style Traditional
Bedrooms 3
Full Baths 3
Year Built 1993
Annual Tax Amount $8,847
Tax Year 2023
Lot Size 0.900 Acres
Property Description
Excellent Location, Quality Finishes, and Superior Condition - This home has it all! Located approximately 1 mile from the Oregon Golf Club, this home has been tastefully updated and sits on a private lot. Beautiful kitchen flowing into the main level living space that has built in cabinetry, tons of natural light, and access to an oversized deck with hot tub. The 3rd bedroom sits above the garage and has a kitchenette and its own bathroom. It could easily be used as a secondary primary suite, a guest space, or a multi-generational living opportunity. The lower level family room opens to a covered patio, perfect for parties and entertaining large groups. Imagine yourself grabbing a refreshing drink from the kitchen after a long day at work, and enjoying some serenity while sitting on the back deck. Picture an early tee time on Saturday morning at the nearby Oregon Golf Club, and coming home to grill on the covered patio with friends. Your life should bear as balanced as this home can make it ~Come and see.
Location
State OR
County Clackamas
Area _147
Rooms
Basement Finished
Interior
Interior Features Garage Door Opener, Hardwood Floors, Laundry, Quartz, Separate Living Quarters Apartment Aux Living Unit, Vaulted Ceiling
Heating Forced Air95 Plus
Cooling Central Air
Fireplaces Number 1
Fireplaces Type Pellet Stove
Appliance Builtin Oven, Convection Oven, Cooktop, Dishwasher, Disposal, Free Standing Range, Gas Appliances, Plumbed For Ice Maker, Quartz, Stainless Steel Appliance
Exterior
Exterior Feature Covered Patio, Deck, Fenced, Free Standing Hot Tub, Security Lights, Sprinkler, Tool Shed, Yard
Parking Features Attached, Oversized
Garage Spaces 2.0
View Territorial, Trees Woods
Roof Type Composition
Garage Yes
Building
Lot Description Private, Trees
Story 3
Foundation Concrete Perimeter, Slab
Sewer Septic Tank
Water Well
Level or Stories 3
Schools
Elementary Schools Boeckman Creek
Middle Schools Meridian Creek
High Schools Wilsonville
Others
Senior Community No
Acceptable Financing Cash, Conventional
Listing Terms Cash, Conventional
Read Less Info
Want to know what your home might be worth? Contact us for a FREE valuation!

Our team is ready to help you sell your home for the highest possible price ASAP



