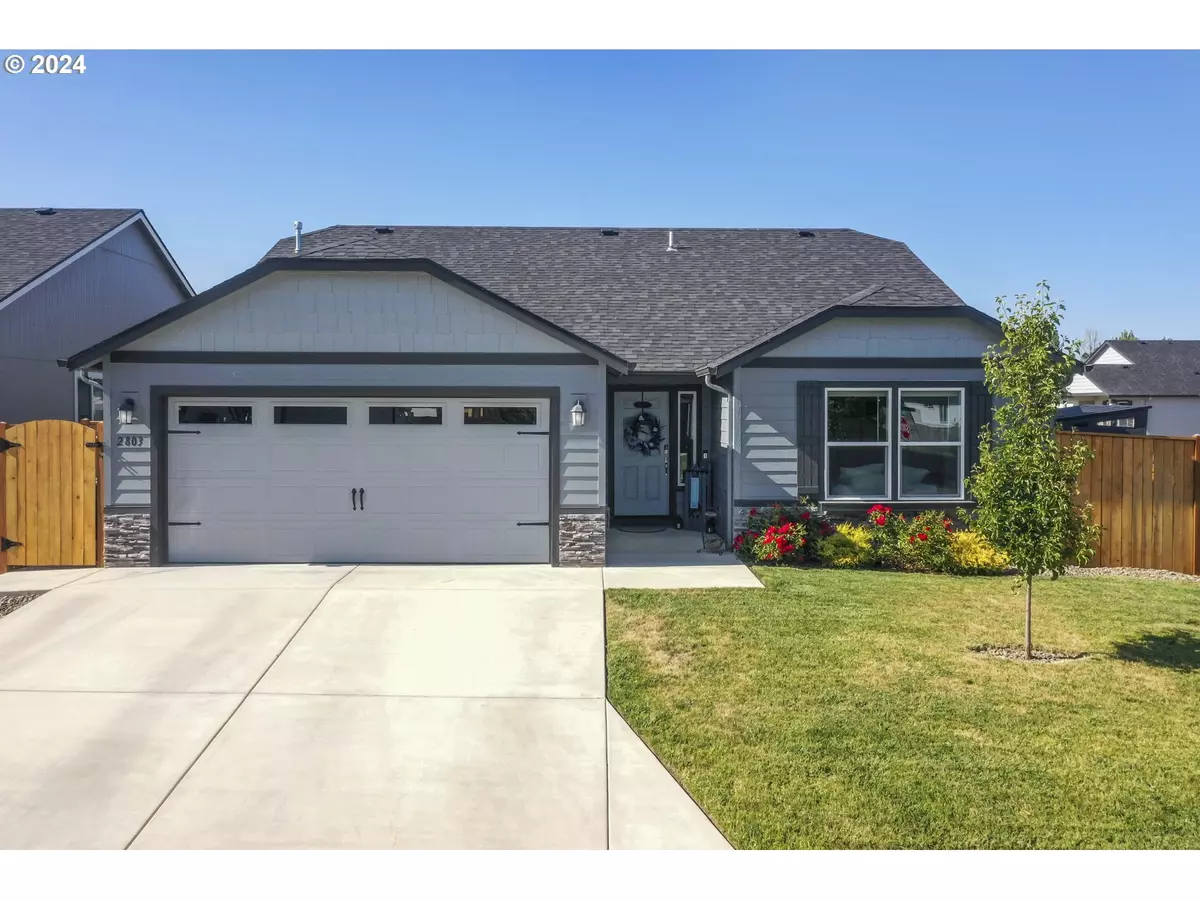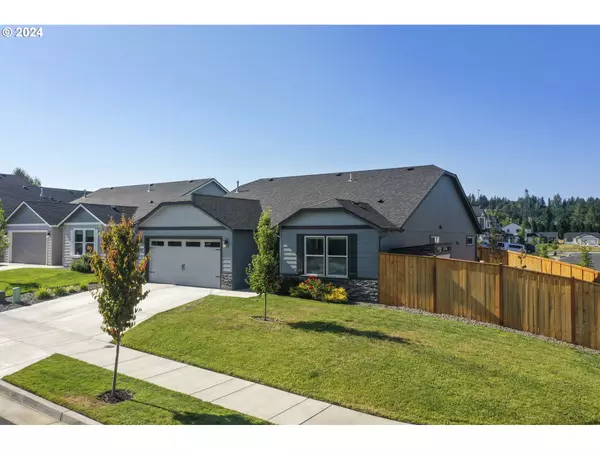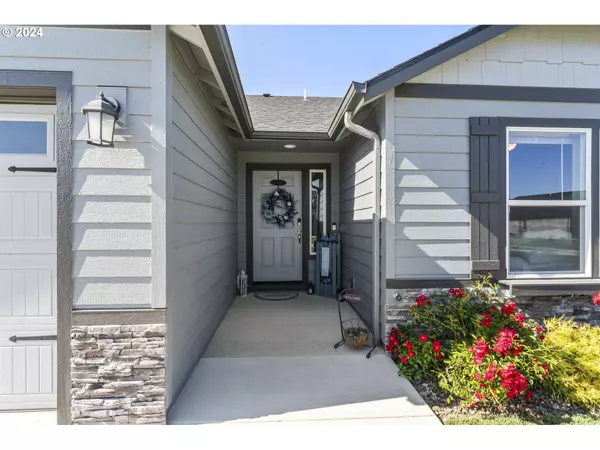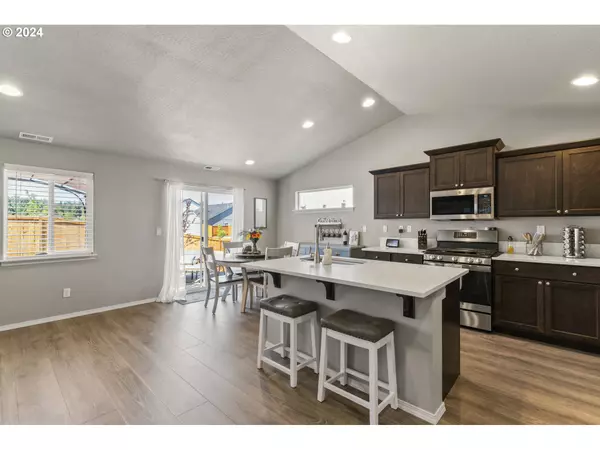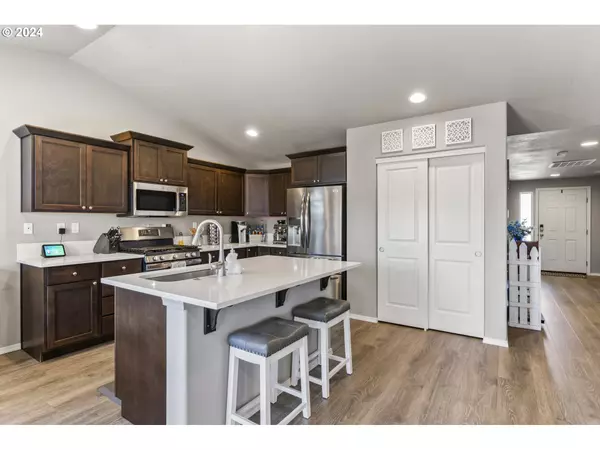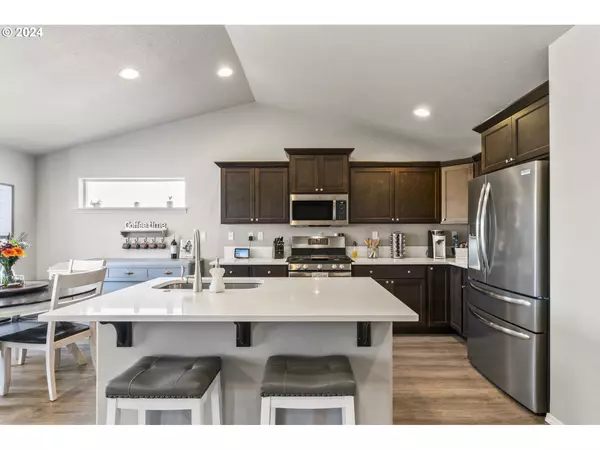Bought with RE/MAX Integrity
$489,900
$489,900
For more information regarding the value of a property, please contact us for a free consultation.
3 Beds
2 Baths
1,408 SqFt
SOLD DATE : 08/20/2024
Key Details
Sold Price $489,900
Property Type Single Family Home
Sub Type Single Family Residence
Listing Status Sold
Purchase Type For Sale
Square Footage 1,408 sqft
Price per Sqft $347
MLS Listing ID 24237878
Sold Date 08/20/24
Style Stories1
Bedrooms 3
Full Baths 2
Condo Fees $114
HOA Fees $9/ann
Year Built 2022
Annual Tax Amount $4,727
Tax Year 2023
Lot Size 6,534 Sqft
Property Description
Impeccably maintained 2022 built Hayden Home perched on great corner lot in the most sought out area of Albany. Pre-inspection report on file and Choice Home Warranty provided with sale! Inviting entryway leads to an open floor plan with luxury vinyl flooring throughout and tons of builder upgrades. Stylish kitchen features high ceilings, breakfast bar, gas range, stainless steel appliances, custom cabinets with lighting, tile backsplash, pantry, and ample quartz countertops. Spacious living and dining make their way to the private fully fenced backyard with pergola structure, double wide concrete patio, RV parking and newly planted fruit trees. The separate main suite affords you privacy and features two large closets in addition to a custom raised dual vanity and upgraded glass door shower ensuite. The two sizable bedrooms - one of which may be used as an optional den - share a full bathroom with raised vanity. Centrally located laundry room for ultimate convenience. Fully finished insulated garage features upgraded LED lighting and tons of space for workout room or man cave. Schedule a private showing today!
Location
State OR
County Benton
Area _220
Zoning RS-10
Rooms
Basement Crawl Space
Interior
Interior Features Laundry, Luxury Vinyl Plank, Wallto Wall Carpet
Heating Forced Air
Cooling Heat Pump
Appliance Disposal, Free Standing Gas Range, Free Standing Refrigerator, Island, Microwave, Pantry, Quartz
Exterior
Exterior Feature Fenced, Gas Hookup, Patio, R V Parking, Sprinkler, Yard
Parking Features Attached
Garage Spaces 1.0
Roof Type Composition
Garage Yes
Building
Lot Description Corner Lot, Gentle Sloping
Story 1
Foundation Concrete Perimeter, Pillar Post Pier
Sewer Public Sewer
Water Public Water
Level or Stories 1
Schools
Elementary Schools North Albany
Middle Schools North Albany
High Schools West Albany
Others
Senior Community No
Acceptable Financing Cash, Conventional, FHA, VALoan
Listing Terms Cash, Conventional, FHA, VALoan
Read Less Info
Want to know what your home might be worth? Contact us for a FREE valuation!

Our team is ready to help you sell your home for the highest possible price ASAP




