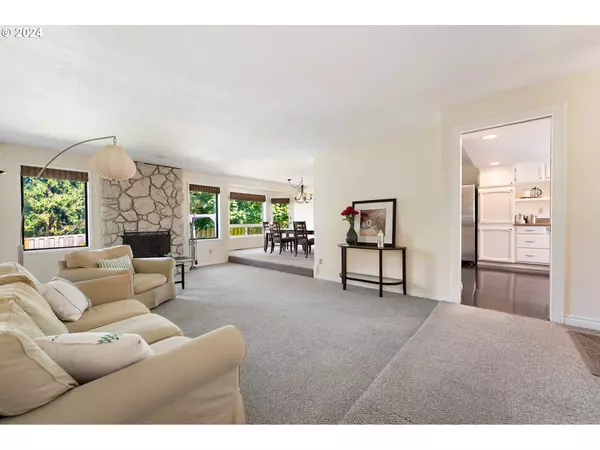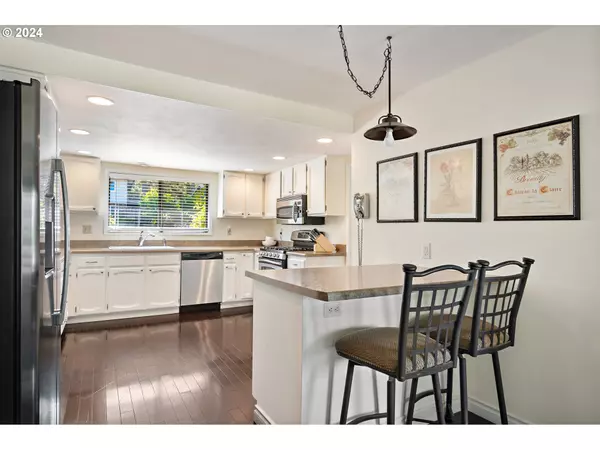Bought with Deal & Company Real Estate
$590,000
$598,000
1.3%For more information regarding the value of a property, please contact us for a free consultation.
3 Beds
2 Baths
1,888 SqFt
SOLD DATE : 08/21/2024
Key Details
Sold Price $590,000
Property Type Single Family Home
Sub Type Single Family Residence
Listing Status Sold
Purchase Type For Sale
Square Footage 1,888 sqft
Price per Sqft $312
Subdivision Coventry Hill
MLS Listing ID 24121921
Sold Date 08/21/24
Style Stories1, Ranch
Bedrooms 3
Full Baths 2
Condo Fees $300
HOA Fees $25/ann
Year Built 1976
Annual Tax Amount $5,849
Tax Year 2023
Property Description
Desirable 1-level home offers fully fenced backyard with access to private and peaceful greenspace! Enjoy views of nature, including trees and the West Hills. Spacious kitchen features breakfast bar, brand new refrigerator, new gas range and built-in microwave are on order. Experience outdoor living on rear deck, beautiful flagstone patio or nicely landscaped backyard. Easy access from dining room French doors or newer bonus room patio doors with built-in blinds. Expansive bonus room offers sitting area with fireplace and large, built-in cabinet ideal for home theatre. Spend time in living room with a second fireplace. Primary suite features double closets and frameless glass shower tiled in beautiful, honed marble. After a long day, enjoy jetted tub in hall bath. Updated laundry room includes functional features such as a deep countertop, built-in cabinetry, hanging rod and 1-year old washer and dryer. Newer fence, water heater and gutters replaced in 2021. This immaculate home is located on Mt Scott near shopping, dining, freeways, transportation and Kaiser Sunnyside Medical Center!
Location
State OR
County Clackamas
Area _145
Rooms
Basement Crawl Space
Interior
Interior Features Garage Door Opener, Hardwood Floors, Jetted Tub, Laundry, Luxury Vinyl Plank, Marble, Wallto Wall Carpet, Washer Dryer
Heating Forced Air
Cooling Central Air
Fireplaces Number 2
Fireplaces Type Wood Burning
Appliance Dishwasher, Disposal, Free Standing Gas Range, Free Standing Refrigerator, Microwave, Solid Surface Countertop, Stainless Steel Appliance
Exterior
Exterior Feature Deck, Fenced, Patio, Public Road, Yard
Parking Features Attached
Garage Spaces 2.0
View Park Greenbelt, Trees Woods
Roof Type Composition
Garage Yes
Building
Lot Description Commons, Green Belt, Level
Story 1
Foundation Concrete Perimeter
Sewer Public Sewer
Water Public Water
Level or Stories 1
Schools
Elementary Schools Mt Scott
Middle Schools Rock Creek
High Schools Clackamas
Others
Senior Community No
Acceptable Financing Cash, Conventional, FHA, StateGILoan, VALoan
Listing Terms Cash, Conventional, FHA, StateGILoan, VALoan
Read Less Info
Want to know what your home might be worth? Contact us for a FREE valuation!

Our team is ready to help you sell your home for the highest possible price ASAP









