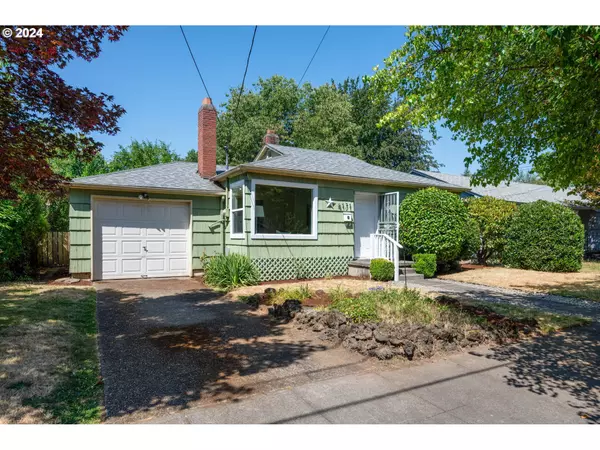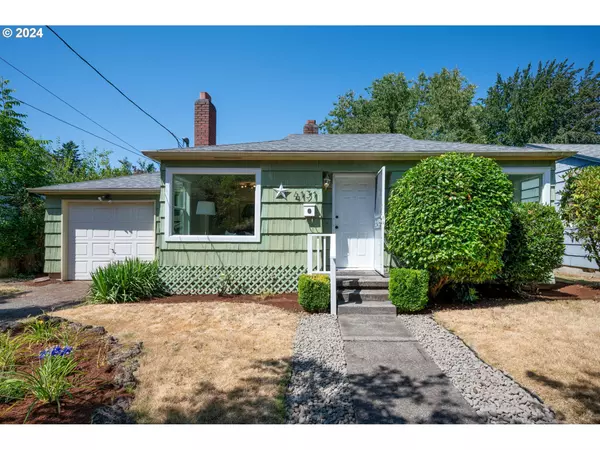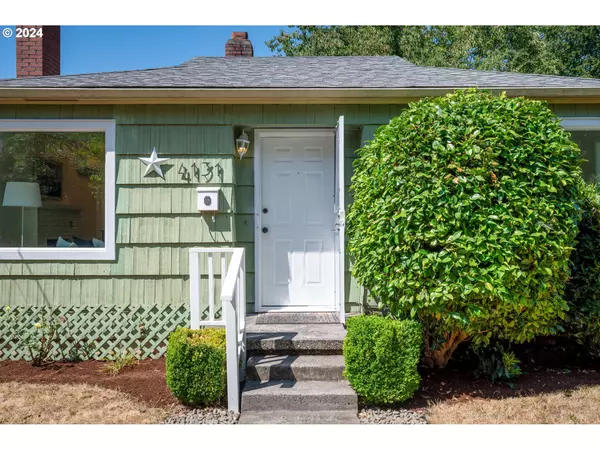Bought with Windermere Realty Trust
$435,000
$400,000
8.8%For more information regarding the value of a property, please contact us for a free consultation.
2 Beds
1 Bath
710 SqFt
SOLD DATE : 08/21/2024
Key Details
Sold Price $435,000
Property Type Single Family Home
Sub Type Single Family Residence
Listing Status Sold
Purchase Type For Sale
Square Footage 710 sqft
Price per Sqft $612
Subdivision East Moreland Heights
MLS Listing ID 24254473
Sold Date 08/21/24
Style Ranch
Bedrooms 2
Full Baths 1
Year Built 1952
Annual Tax Amount $4,412
Tax Year 2023
Lot Size 5,227 Sqft
Property Description
OFFER DEADLINE MONDAY July 22, 7 pm. Welcome to this charming & updated 1952 ranch tucked away on a quiet street in the enchanting Eastmoreland Heights neighborhood. A perfect blend of vintage appeal and modern comfort, this delightful home is ideal for those seeking tranquility and convenience. Practical, sweet and thoroughly refreshed -- plus tons of closets, cabinets, an efficient floorplan, and exceptional natural light. Highlights include refinished hardwood floors, new interior paint, all new vinyl windows, updated fixtures and new mini splits to keep you at the perfect temperature year round. Roof approximately 5 years old and underground oil tank has recently been decommissioned. The wisteria covered deck frames the tranquil backyard, offering plenty of privacy with mature plants and lots of space. Truly a lovely spot for entertaining or just watching the birds. The attached garage offers convenient parking, additional storage options and the laundry area. The perfect blend of practicality and updates makes this home truly a gem ready for its new steward. [Home Energy Score = 9. HES Report at https://rpt.greenbuildingregistry.com/hes/OR10230901]
Location
State OR
County Multnomah
Area _143
Rooms
Basement Crawl Space
Interior
Interior Features Hardwood Floors, Vinyl Floor
Heating Mini Split, Wall Heater
Cooling Mini Split
Fireplaces Number 1
Fireplaces Type Wood Burning
Appliance Dishwasher, Free Standing Range, Free Standing Refrigerator
Exterior
Exterior Feature Covered Patio, Deck, Fenced
Parking Features Attached
Garage Spaces 1.0
Roof Type Composition
Garage Yes
Building
Lot Description Level
Story 1
Foundation Concrete Perimeter
Sewer Public Sewer
Water Public Water
Level or Stories 1
Schools
Elementary Schools Lewis
Middle Schools Sellwood
High Schools Cleveland
Others
Senior Community No
Acceptable Financing Cash, Conventional, FHA, VALoan
Listing Terms Cash, Conventional, FHA, VALoan
Read Less Info
Want to know what your home might be worth? Contact us for a FREE valuation!

Our team is ready to help you sell your home for the highest possible price ASAP









