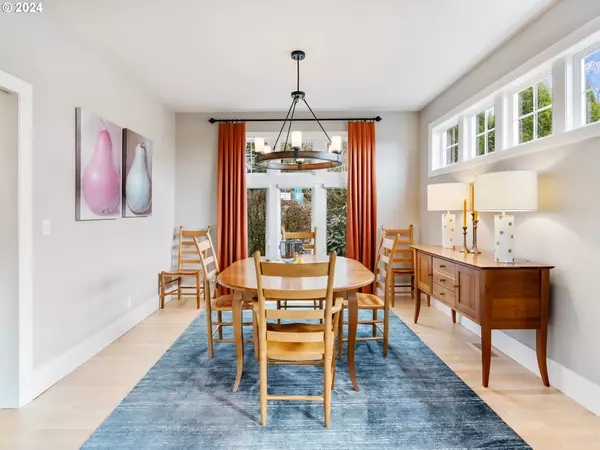Bought with Cascade Hasson Sotheby's International Realty
$975,000
$999,995
2.5%For more information regarding the value of a property, please contact us for a free consultation.
4 Beds
4.1 Baths
3,818 SqFt
SOLD DATE : 08/20/2024
Key Details
Sold Price $975,000
Property Type Single Family Home
Sub Type Single Family Residence
Listing Status Sold
Purchase Type For Sale
Square Footage 3,818 sqft
Price per Sqft $255
MLS Listing ID 24351153
Sold Date 08/20/24
Style Country French
Bedrooms 4
Full Baths 4
Condo Fees $61
HOA Fees $61/mo
Year Built 1995
Annual Tax Amount $17,378
Tax Year 2023
Lot Size 9,583 Sqft
Property Description
Unsurpassed architecturally designed custom-built home! Thoughtfully placed on the lot for complete privacy yet open and airy throughout; walls of windows and multiple skylights placed in the two-story great room offer an abundance of natural light. Quality craftsmanship abounds, with one of the highlighted features being large wood beams that add to this one-of-a-kind property. The spacious kitchen can accommodate groups of all sizes, and the seamless flow of this space allows for effortless entertaining. The office can be open to the living space to create an even larger room or a more private one, depending on the situation. The living room highlights a grand fireplace with the adjacent dining room, creating a large combined area. Both areas enjoy amazing valley views as well as the lovely backyard. Rarely found, the primary bedroom and two other ensuite bedrooms are on the main floor! Privately tucked away but steps from the main living spaces, the primary bedroom has the same high ceilings and airy volume, a fireplace, and a sitting area. Upstairs is another bedroom and a full bathroom, as well as a bonus room with gorgeous VIEWS and lots of natural light. All situated at the end of a flat cul-de-sac with a large walk-out yard and privacy with mature landscaping. The backyard oasis can hold very large gatherings, and the natural flow from the home to the backyard is ideal for any and all occasions. The oversized two-car garage also has a shop area and extra storage. Only a few blocks away from The Village shops, Mill Pond Park, Forest Park Elementary School, Forest Park trailheads, miles of Forest Heights trails, and a very close commute to Intel, Nike, and many hospitals. This home is truly a rare and beautiful property! [Home Energy Score = 1. HES Report at https://rpt.greenbuildingregistry.com/hes/OR10225945]
Location
State OR
County Multnomah
Area _148
Interior
Interior Features Ceiling Fan, Central Vacuum, Garage Door Opener, Hardwood Floors, High Ceilings, Laundry, Skylight, Soaking Tub, Sound System, Sprinkler, Wallto Wall Carpet, Washer Dryer
Heating Forced Air
Cooling Central Air
Fireplaces Number 3
Fireplaces Type Gas
Appliance Cooktop, Dishwasher, Disposal, Down Draft, Gas Appliances, Granite, Island, Microwave, Pantry, Stainless Steel Appliance
Exterior
Exterior Feature Deck, Garden, Sprinkler, Yard
Parking Features Attached
Garage Spaces 2.0
View Territorial, Valley
Garage Yes
Building
Lot Description Cul_de_sac, Level, Private
Story 2
Sewer Public Sewer
Water Public Water
Level or Stories 2
Schools
Elementary Schools Forest Park
Middle Schools West Sylvan
High Schools Lincoln
Others
Senior Community No
Acceptable Financing Cash, Conventional
Listing Terms Cash, Conventional
Read Less Info
Want to know what your home might be worth? Contact us for a FREE valuation!

Our team is ready to help you sell your home for the highest possible price ASAP









