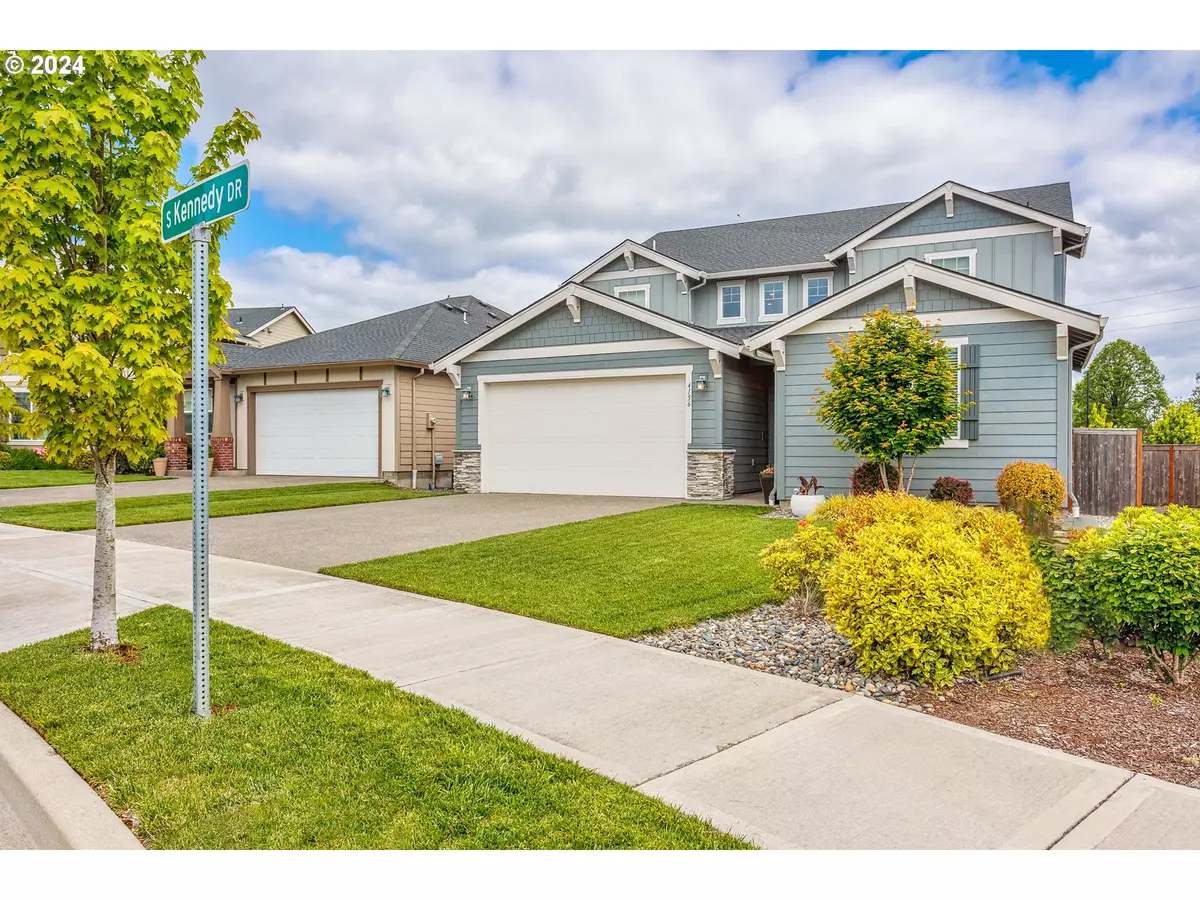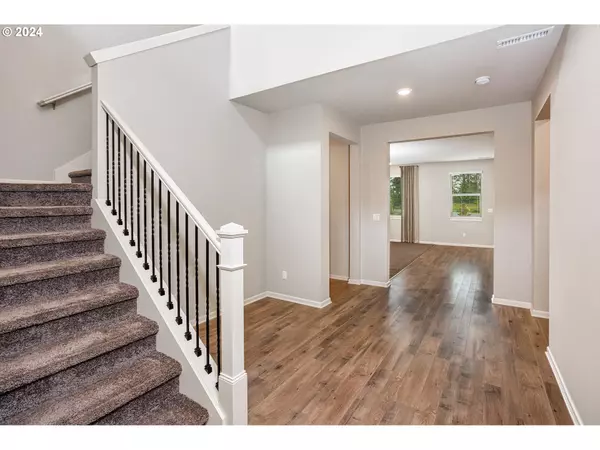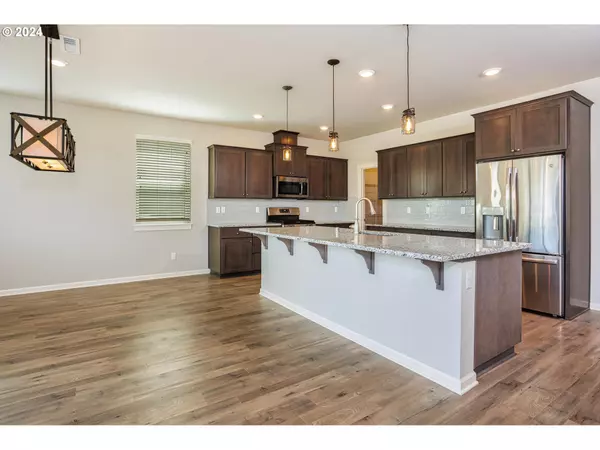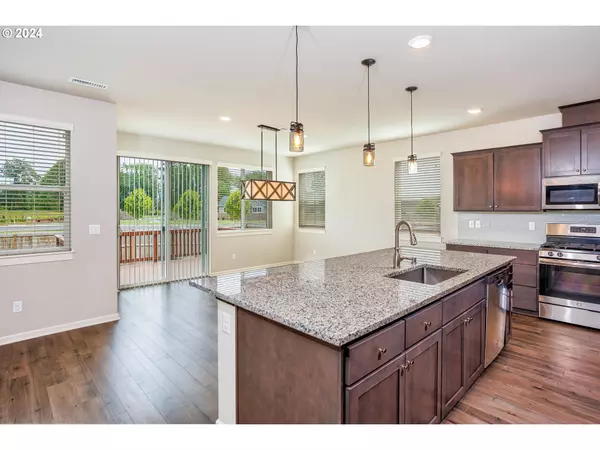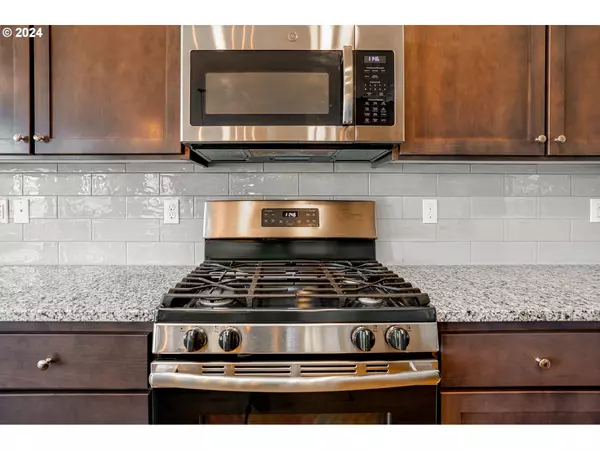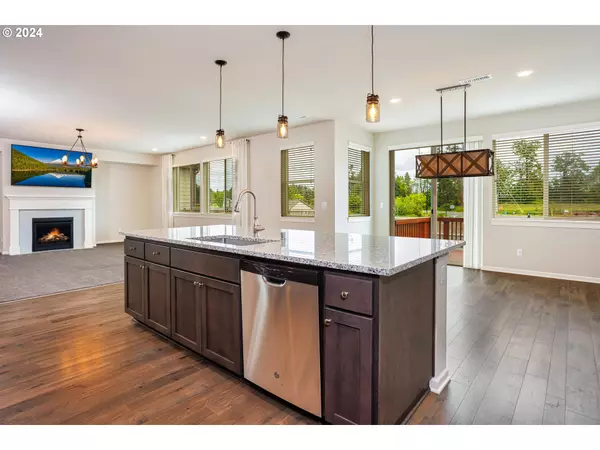Bought with Knipe Realty ERA Powered
$807,000
$799,000
1.0%For more information regarding the value of a property, please contact us for a free consultation.
4 Beds
3.1 Baths
3,220 SqFt
SOLD DATE : 08/16/2024
Key Details
Sold Price $807,000
Property Type Single Family Home
Sub Type Single Family Residence
Listing Status Sold
Purchase Type For Sale
Square Footage 3,220 sqft
Price per Sqft $250
MLS Listing ID 24386036
Sold Date 08/16/24
Style Stories2
Bedrooms 4
Full Baths 3
Condo Fees $33
HOA Fees $33/mo
Year Built 2018
Annual Tax Amount $5,754
Tax Year 2023
Lot Size 6,534 Sqft
Property Description
Barely lived in newer home in Kennedy Farms with an ADU. Backs to an open green space. Kitchen was designed for lots of people to be able to sit around together with a large island, slab granite, pantry, stainless steel, gas stove plus separate table area. Lots of windows. Oversized great room with gas fireplace, tall ceilings and LVP flooring. ADU on the main, has separate laundry, kitchenette & bedroom with walk-in closet. Large primary bedroom up, has separate tub and shower, double sinks and a monster closet. Two additional family rooms upstairs. Extra deep garage holds 3 cars. Upgraded window coverings. Two washers and two dryers and two refrigerators and several attached T.V.s are included. Walk to schools and sports complex. Open House Saturday 9:00-1:00
Location
State WA
County Clark
Area _50
Rooms
Basement Crawl Space
Interior
Interior Features Accessory Dwelling Unit, Granite, High Ceilings, Laundry, Luxury Vinyl Plank, Washer Dryer
Heating Forced Air
Cooling Central Air
Fireplaces Number 1
Fireplaces Type Gas
Appliance Builtin Oven, Builtin Range, Dishwasher, Free Standing Refrigerator, Gas Appliances, Granite, Island, Microwave, Pantry, Stainless Steel Appliance
Exterior
Parking Features Attached, ExtraDeep, Tandem
Garage Spaces 3.0
View Territorial
Roof Type Composition
Garage Yes
Building
Lot Description Green Belt, Level
Story 2
Sewer Public Sewer
Water Public Water
Level or Stories 2
Schools
Elementary Schools Union Ridge
Middle Schools View Ridge
High Schools Ridgefield
Others
Senior Community No
Acceptable Financing Cash, Conventional, FHA, VALoan
Listing Terms Cash, Conventional, FHA, VALoan
Read Less Info
Want to know what your home might be worth? Contact us for a FREE valuation!

Our team is ready to help you sell your home for the highest possible price ASAP




