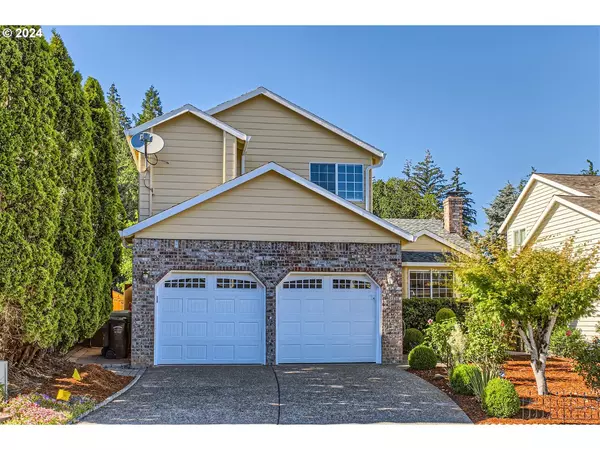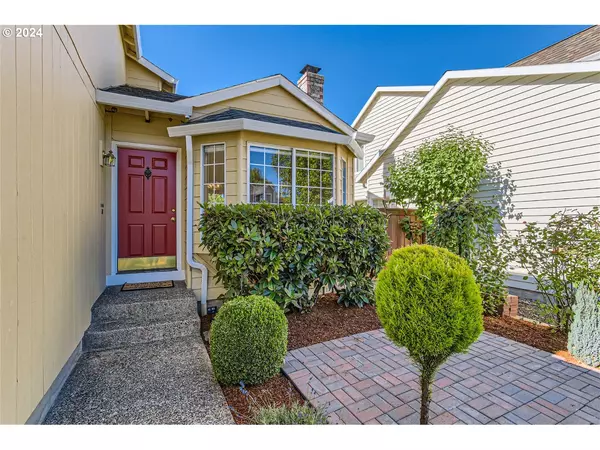Bought with Keller Williams Sunset Corridor
$545,000
$545,000
For more information regarding the value of a property, please contact us for a free consultation.
3 Beds
2.1 Baths
1,464 SqFt
SOLD DATE : 08/20/2024
Key Details
Sold Price $545,000
Property Type Single Family Home
Sub Type Single Family Residence
Listing Status Sold
Purchase Type For Sale
Square Footage 1,464 sqft
Price per Sqft $372
Subdivision Deerfield No.2
MLS Listing ID 24258005
Sold Date 08/20/24
Style Stories2
Bedrooms 3
Full Baths 2
Year Built 1992
Annual Tax Amount $3,985
Tax Year 2023
Lot Size 4,791 Sqft
Property Description
Welcome to your new home nestled in a serene neighborhood within Beaverton School District with convenient amenities and beautiful surroundings. This charming 3 bedroom, 2.5 bathroom house has vaulted ceilings and abundant natural light, creating a cheerful and inviting atmosphere. Enjoy the vibrant community with several outstanding neighborhood restaurants, Rock Creek trails, and the PCC Rock Creek campus and THPRD sports complex just moments away. New carpet, new dishwasher, refrigerator and gutters. The home is move-in ready with clean, fresh interiors and all appliances are included. Outside, relax in the charming garden surrounded by established rose bushes or entertain on the refinished deck, offering privacy with no neighbors behind. This cheerful home offers both tranquility and convenience in a desirable location. Don't miss the opportunity to make it yours!
Location
State OR
County Washington
Area _149
Rooms
Basement Crawl Space
Interior
Interior Features Ceiling Fan, Garage Door Opener, High Speed Internet, Laminate Flooring, Laundry, Skylight, Vaulted Ceiling, Wallto Wall Carpet, Washer Dryer
Heating Forced Air
Cooling Central Air
Fireplaces Number 1
Fireplaces Type Wood Burning
Appliance Builtin Range, Dishwasher, Disposal, Free Standing Refrigerator, Range Hood, Stainless Steel Appliance
Exterior
Exterior Feature Deck, Fenced, Tool Shed, Yard
Parking Features Attached
Garage Spaces 2.0
Roof Type Composition
Garage Yes
Building
Lot Description Level
Story 2
Foundation Concrete Perimeter
Sewer Public Sewer
Water Public Water
Level or Stories 2
Schools
Elementary Schools Rock Creek
Middle Schools Five Oaks
High Schools Westview
Others
Senior Community No
Acceptable Financing Cash, Conventional, FHA, VALoan
Listing Terms Cash, Conventional, FHA, VALoan
Read Less Info
Want to know what your home might be worth? Contact us for a FREE valuation!

Our team is ready to help you sell your home for the highest possible price ASAP









