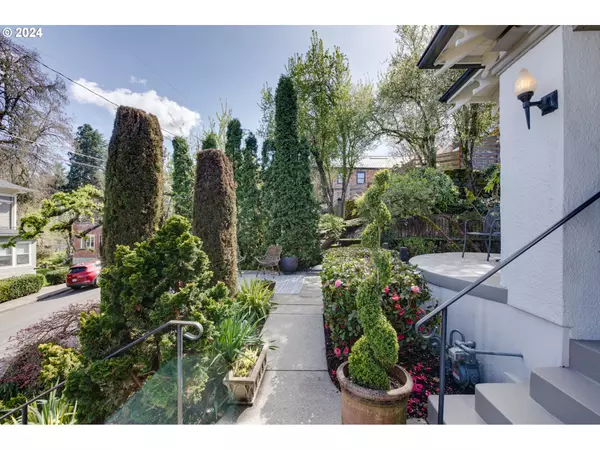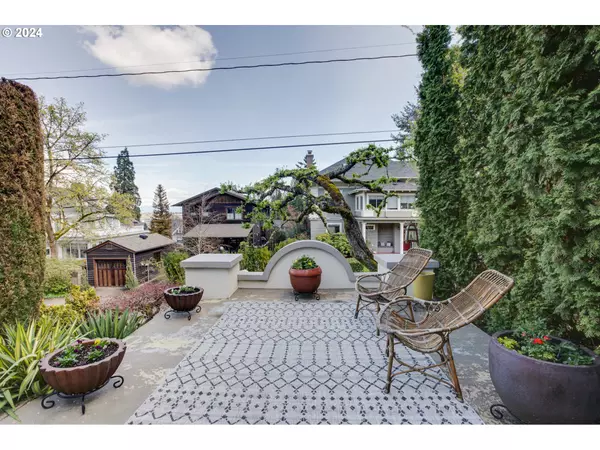Bought with Windermere Realty Trust
$1,145,000
$1,160,000
1.3%For more information regarding the value of a property, please contact us for a free consultation.
3 Beds
2 Baths
3,460 SqFt
SOLD DATE : 08/19/2024
Key Details
Sold Price $1,145,000
Property Type Single Family Home
Sub Type Single Family Residence
Listing Status Sold
Purchase Type For Sale
Square Footage 3,460 sqft
Price per Sqft $330
Subdivision Willamette Heights
MLS Listing ID 24360866
Sold Date 08/19/24
Style Custom Style, Mediterranean Mission Spanish
Bedrooms 3
Full Baths 2
Year Built 1910
Annual Tax Amount $14,777
Tax Year 2023
Lot Size 5,662 Sqft
Property Description
This storied Willamette Heights home was built for the 1905 Lewis & Clark Centennial Exposition to showcase the NW Spanish Renaissance style. Shortly thereafter, it was transported by mule team to its current location. The home has long been known as the "Wedding Cake House" due to its unique cake topper look, accentuated by columns, frosted scrolls, creamy white color and candle sconces. Great efforts have been made to preserve the craftsmanship & charm, while updating the homes electrical, mechanical & plumbing systems. Sitting on the Willamette Heights hillside, numerous rooms offer peek-a-boo views of the city, river & mountain & spectacular sunrises. With few exceptions, the exterior of the home has remained the same. Plumbing, mechanical & electrical updates include PEX water lines, 200-amp electrical service & natural gas piping servicing the tankless water heater, 3-zone forced air heating furnace, wolf kitchen stove & outdoor BBQ. The interior has been updated while keeping original stained glass, door knobs, pocket doors & wood floors, to name a few. The renovated kitchen looks out to the private backyard thru Marvin windows & doors, includes high end appliances, floor to ceiling wood cabinets, farmhouse sink & soap stone counter tops. The upper bath renovation has similar charm & character of the kitchen and includes both a claw foot tub & a separate walk-in shower. A yard drainage system has enabled a fully functional and useable basement. The basement connects to the one car garage via an underground tunnel! Schematic of proposed elevator access from Street Level available. Professionally landscaped yard with particular attention made to create a private, tranquil back yard get away. Highlights include a red volcanic rock wall, period railing for the front steps, outdoor lighting, Brazilian hardwood decks, irrigation & a historical iron fence & gate from a Seattle hotel. 2 Blks to Forest Park, 10 Blks to NW 23rd amenities. CENTRAL AIR COMING SOON! [Home Energy Score = 2. HES Report at https://rpt.greenbuildingregistry.com/hes/OR10226451]
Location
State OR
County Multnomah
Area _148
Rooms
Basement Full Basement, Unfinished
Interior
Interior Features Garage Door Opener, Hardwood Floors, High Ceilings, High Speed Internet, Laundry, Skylight, Sprinkler, Tile Floor, Vaulted Ceiling, Wallto Wall Carpet, Washer Dryer, Wood Floors
Heating Forced Air95 Plus, Zoned
Cooling Other
Fireplaces Number 1
Fireplaces Type Insert, Wood Burning
Appliance Builtin Oven, Convection Oven, Dishwasher, Disposal, Down Draft, Free Standing Gas Range, Free Standing Refrigerator, Gas Appliances, Range Hood, Solid Surface Countertop, Stainless Steel Appliance, Tile
Exterior
Exterior Feature Deck, Fenced, Garden, Gas Hookup, Patio, Porch, Public Road, Raised Beds, Sprinkler, Water Feature, Workshop, Yard
Parking Features Detached
Garage Spaces 1.0
View City, Mountain
Roof Type Composition
Garage Yes
Building
Lot Description Level, Sloped
Story 3
Foundation Concrete Perimeter
Sewer Public Sewer
Water Public Water
Level or Stories 3
Schools
Elementary Schools Chapman
Middle Schools West Sylvan
High Schools Lincoln
Others
Senior Community No
Acceptable Financing Cash, Conventional
Listing Terms Cash, Conventional
Read Less Info
Want to know what your home might be worth? Contact us for a FREE valuation!

Our team is ready to help you sell your home for the highest possible price ASAP









