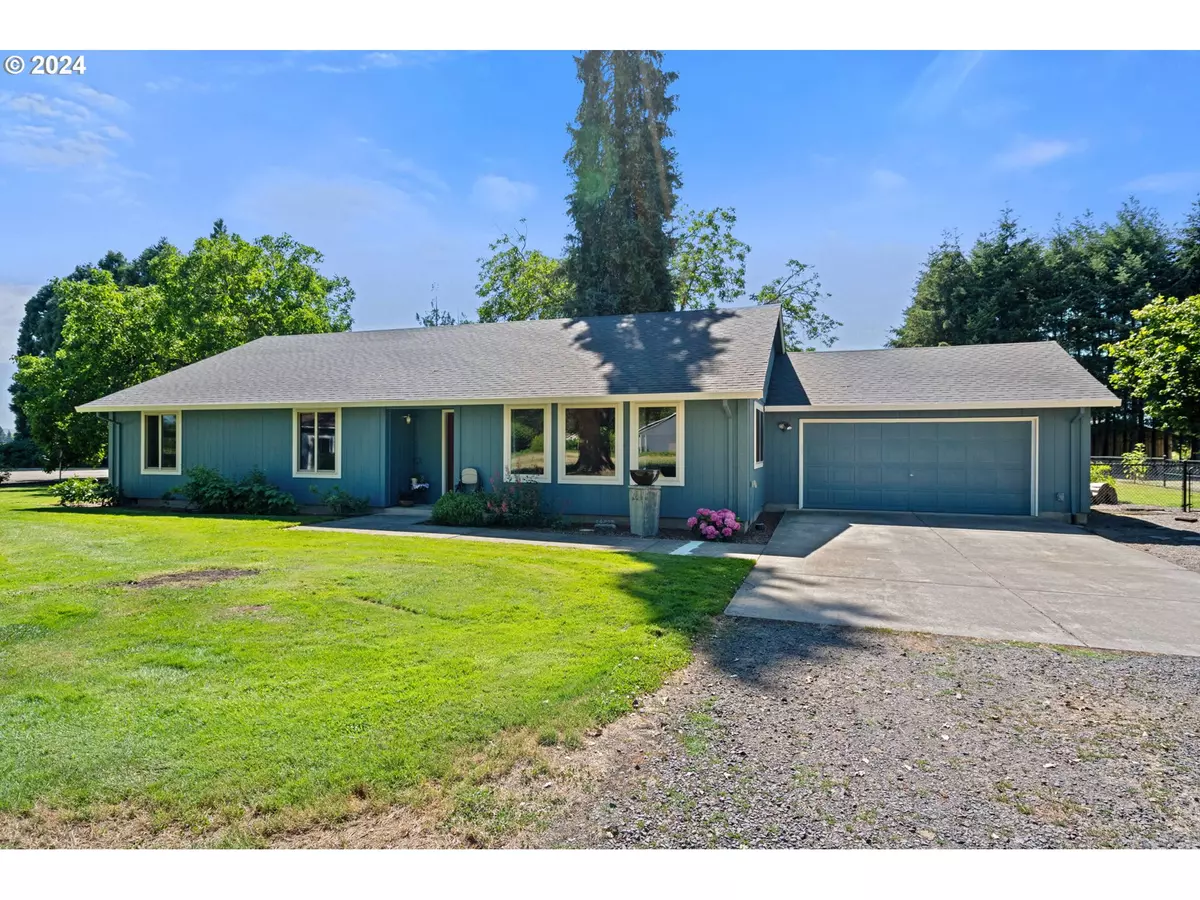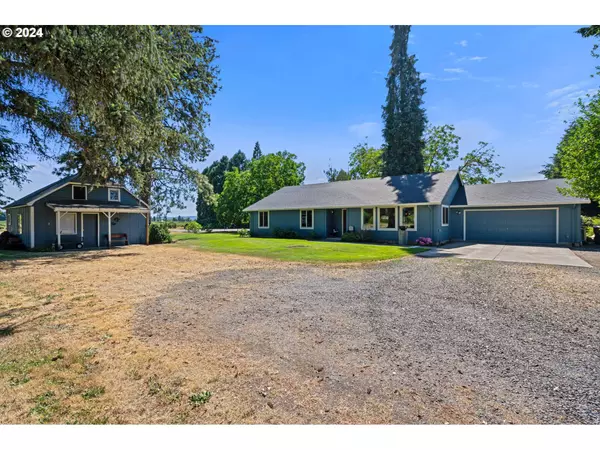Bought with Willcuts Company Realtors
$747,000
$735,000
1.6%For more information regarding the value of a property, please contact us for a free consultation.
4 Beds
2 Baths
1,920 SqFt
SOLD DATE : 08/19/2024
Key Details
Sold Price $747,000
Property Type Single Family Home
Sub Type Single Family Residence
Listing Status Sold
Purchase Type For Sale
Square Footage 1,920 sqft
Price per Sqft $389
MLS Listing ID 24073981
Sold Date 08/19/24
Style Stories1, Ranch
Bedrooms 4
Full Baths 2
Year Built 2005
Annual Tax Amount $3,382
Tax Year 2023
Lot Size 1.780 Acres
Property Description
Prepare to be welcomed by the expansive Great Room as you walk in the door! You'll find gorgeous engineered bamboo hardwood floors throughout the open living, dining, and kitchen areas. The vaulted ceiling adds to the spaciousness. If you like to entertain, this is the perfect floor plan for you with a beautifully updated kitchen with custom, slow close cabinets and quartz counters, as well as "slate" appliances (no finger prints!) - all adjacent to the living room and vaulted dining area with sliding doors to the expansive deck. New in 2023: Roof, windows, sump pump, siding on the south side, and complete exterior paint. The water softener and well pressure tank were replaced in 2024. Beautiful grounds to enjoy all year, along with many options for gardens and animals - and even a sport court just waiting to be a shop! There's currently a detached studio that is grandfathered as an optional second dwelling with it's own septic system, as well as an independent address.
Location
State OR
County Yamhill
Area _156
Zoning VLDR-2.
Rooms
Basement Crawl Space
Interior
Interior Features Engineered Hardwood, Garage Door Opener, Laundry, Vaulted Ceiling, Vinyl Floor, Wallto Wall Carpet
Heating Mini Split, Wall Heater
Cooling Mini Split
Appliance Dishwasher, Free Standing Range, Microwave, Plumbed For Ice Maker, Quartz, Range Hood, Stainless Steel Appliance
Exterior
Parking Features Attached
Garage Spaces 2.0
Roof Type Composition
Garage Yes
Building
Lot Description Level
Story 1
Foundation Concrete Perimeter
Sewer Septic Tank
Water Well
Level or Stories 1
Schools
Elementary Schools Dayton
Middle Schools Dayton
High Schools Dayton
Others
Senior Community No
Acceptable Financing Cash, Conventional, FHA, USDALoan, VALoan
Listing Terms Cash, Conventional, FHA, USDALoan, VALoan
Read Less Info
Want to know what your home might be worth? Contact us for a FREE valuation!

Our team is ready to help you sell your home for the highest possible price ASAP









