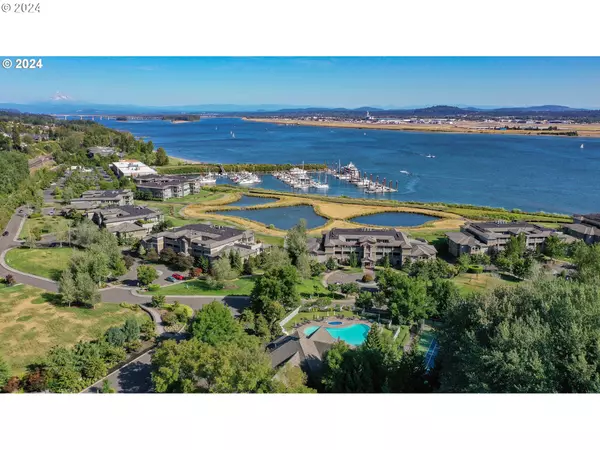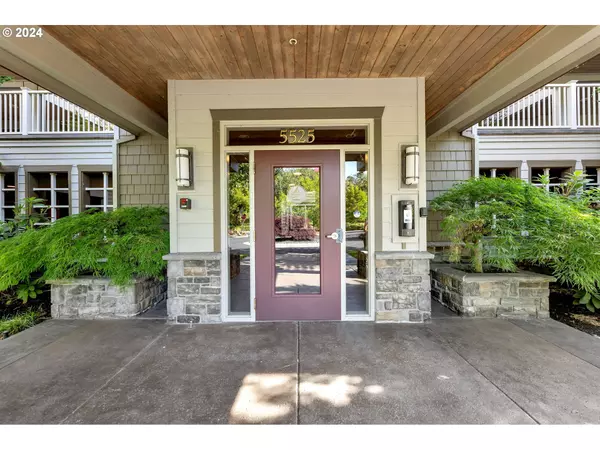Bought with John L. Scott Real Estate
$1,150,000
$1,150,000
For more information regarding the value of a property, please contact us for a free consultation.
2 Beds
2 Baths
1,452 SqFt
SOLD DATE : 08/20/2024
Key Details
Sold Price $1,150,000
Property Type Condo
Sub Type Condominium
Listing Status Sold
Purchase Type For Sale
Square Footage 1,452 sqft
Price per Sqft $792
Subdivision Tidewater Cove
MLS Listing ID 24214012
Sold Date 08/20/24
Style Stories1
Bedrooms 2
Full Baths 2
Condo Fees $1,130
HOA Fees $1,130/mo
Year Built 2005
Annual Tax Amount $9,087
Tax Year 2024
Property Description
Waterfront living at it's best in sought after Tidewater Cove. Enjoy resort style living in this gated condo community featuring amenities such as a club house, swimming pool, fitness center, tennis & pickle-ball courts, walking/biking trails, and dog park. A marina and the Cove Restaurant is nearby. This turn-key ground level condo features premium quality finishes throughout including built-ins surrounding the gas fireplace in the great room, built-in hutch/storage in the dining room and a gourmet kitchen w/granite slab, gas range + blt-in oven/microwave, wine fridge and refrigerator. Spa-like primary suite with beautiful bathroom. Stunning views from the living space and covered patio. 2 secured covered parking spaces, one with Tesla charging station.Furniture can be included with acceptable offer. Minutes to the PDX & waterfront trails to downtown Vancouver.
Location
State WA
County Clark
Area _13
Zoning WX
Interior
Interior Features Granite, Hardwood Floors, High Speed Internet, Tile Floor, Wallto Wall Carpet
Heating Forced Air
Appliance Builtin Oven, Dishwasher, Disposal, Double Oven, Free Standing Range, Free Standing Refrigerator, Island, Microwave, Plumbed For Ice Maker, Range Hood, Solid Surface Countertop, Stainless Steel Appliance, Wine Cooler
Exterior
Exterior Feature Covered Arena, Covered Patio, Private Road, Tennis Court, Water Feature
Parking Features Attached, ExtraDeep
Garage Spaces 1.0
Waterfront Description RiverFront
View City, River
Garage Yes
Building
Lot Description Commons, Gated, Level
Story 1
Sewer Public Sewer
Water Public Water
Level or Stories 1
Schools
Elementary Schools Harney
Middle Schools Mcloughlin
High Schools Fort Vancouver
Others
Senior Community No
Acceptable Financing Cash, Conventional, FHA, VALoan
Listing Terms Cash, Conventional, FHA, VALoan
Read Less Info
Want to know what your home might be worth? Contact us for a FREE valuation!

Our team is ready to help you sell your home for the highest possible price ASAP









