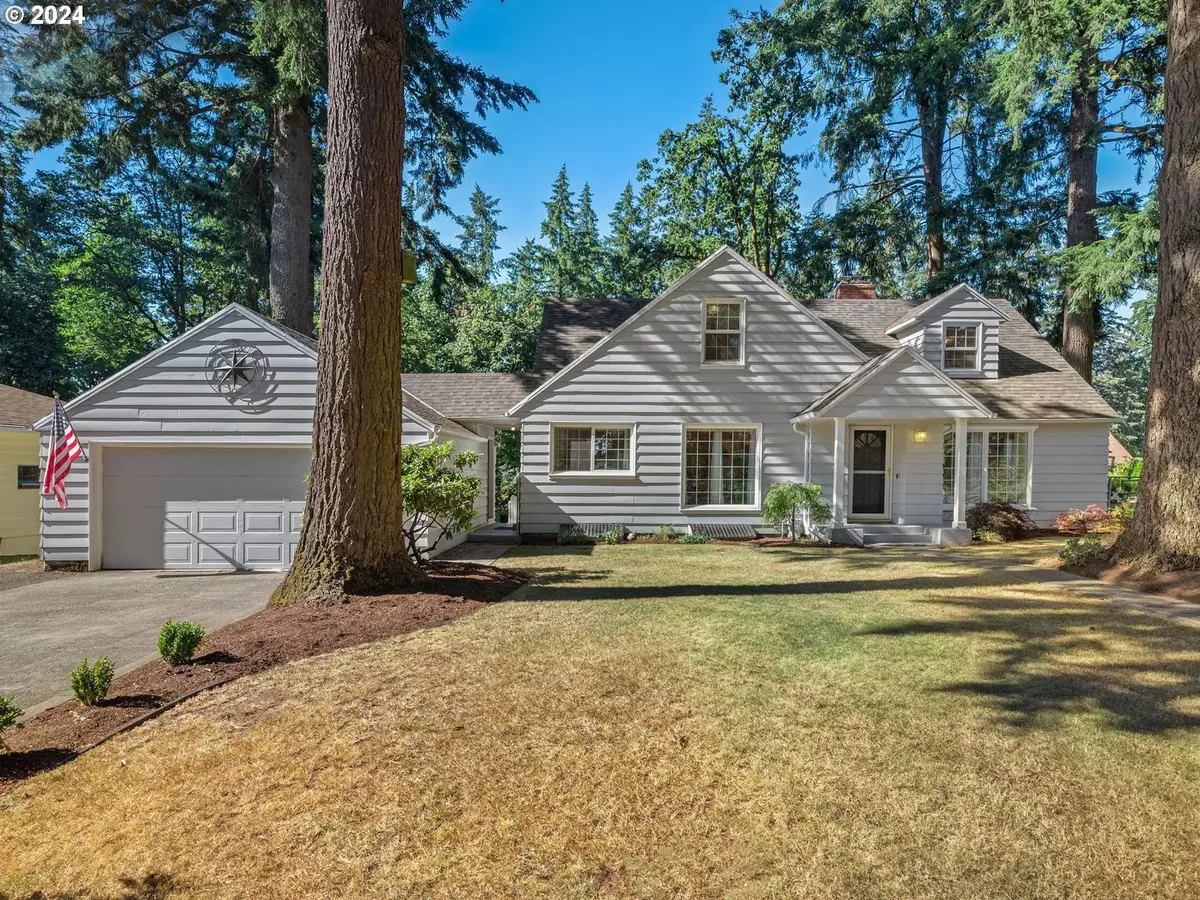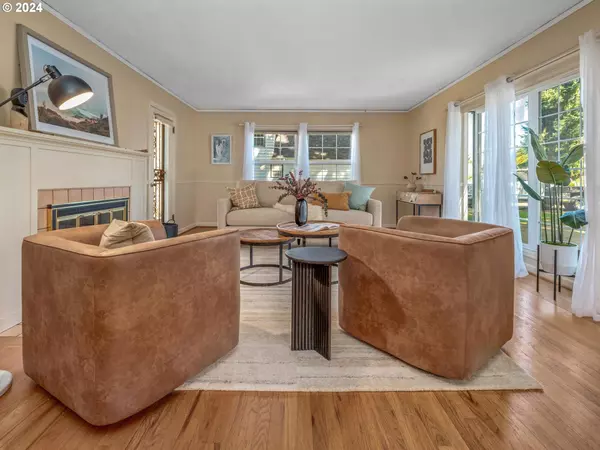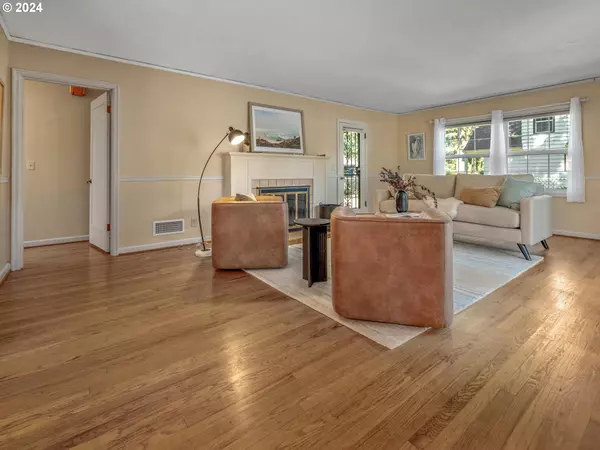Bought with Knipe Realty ERA Powered
$704,900
$714,900
1.4%For more information regarding the value of a property, please contact us for a free consultation.
4 Beds
2 Baths
3,057 SqFt
SOLD DATE : 08/20/2024
Key Details
Sold Price $704,900
Property Type Single Family Home
Sub Type Single Family Residence
Listing Status Sold
Purchase Type For Sale
Square Footage 3,057 sqft
Price per Sqft $230
Subdivision Rivercrest
MLS Listing ID 24149915
Sold Date 08/20/24
Style Capecod
Bedrooms 4
Full Baths 2
Year Built 1941
Annual Tax Amount $5,404
Tax Year 2023
Lot Size 0.390 Acres
Property Description
An extremely rare opportunity to own an adorable Cape Cod style home in the highly coveted Rivercrest Neighborhood!! Wonderful location and wonderful neighbors make this an idyllic location to live. Nestled in the trees and directly across the street from quaint Rivercrest park! This home boasts easy access to old downtown Oregon City and all the fun shops and eateries, schools, parks and the freeway. Mature trees greet you as you pull up to this majestic neighborhood home. Large windows and beautiful original hardwood floors, high ceilings, two wood burning fireplaces, and a huge fenced back yard. Enjoy listing to the birds while enjoying your morning coffee or spending a quiet evening on the covered deck overlooking your park-like fenced backyard. This home has so much potential and so much to offer, including ADU potential. This home lives comfortably as-is, or bring your vision to truly transform this already lovely home into the home of your dreams!
Location
State OR
County Clackamas
Area _146
Rooms
Basement Exterior Entry, Full Basement, Partially Finished
Interior
Interior Features Hardwood Floors
Heating Forced Air
Fireplaces Number 2
Fireplaces Type Wood Burning
Appliance Dishwasher, Free Standing Range, Free Standing Refrigerator
Exterior
Exterior Feature Covered Deck, Deck, Fenced, Garden, Tool Shed, Yard
Parking Features Detached, Oversized
Garage Spaces 2.0
View Park Greenbelt
Roof Type Composition
Garage Yes
Building
Lot Description Trees
Story 3
Foundation Concrete Perimeter
Sewer Public Sewer
Water Public Water
Level or Stories 3
Schools
Elementary Schools Gaffney Lane
Middle Schools Gardiner
High Schools Oregon City
Others
Senior Community No
Acceptable Financing Conventional
Listing Terms Conventional
Read Less Info
Want to know what your home might be worth? Contact us for a FREE valuation!

Our team is ready to help you sell your home for the highest possible price ASAP









