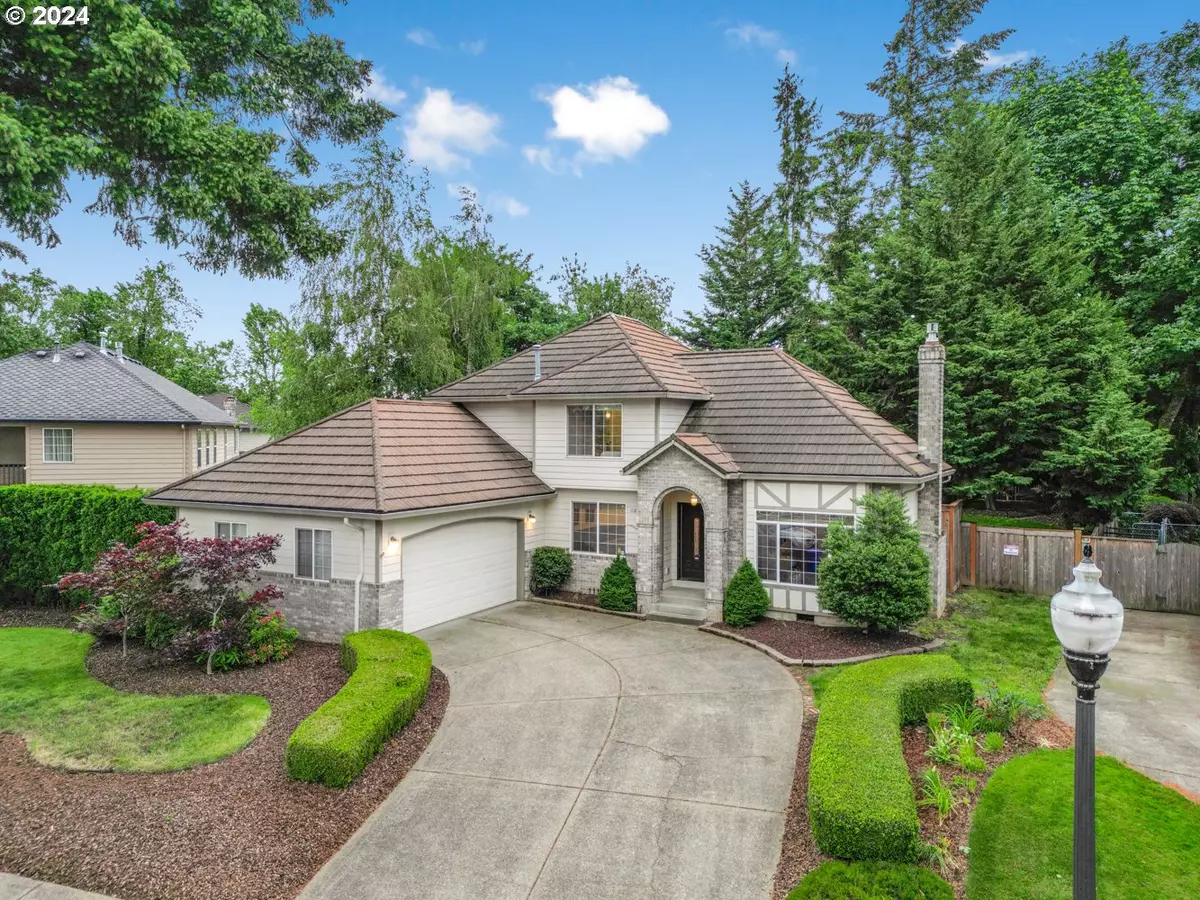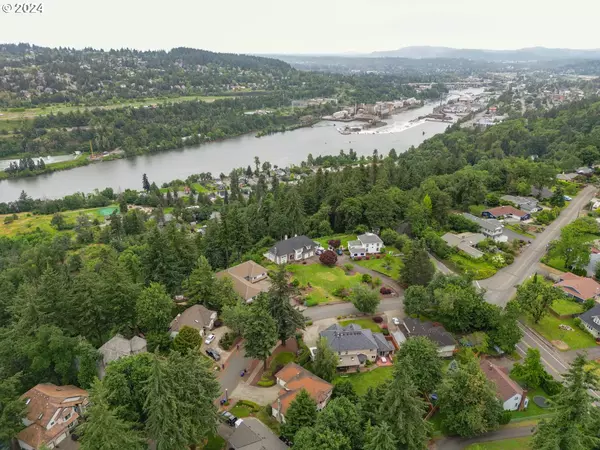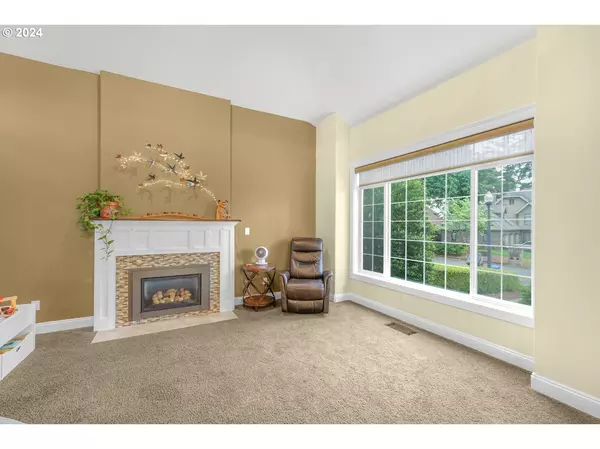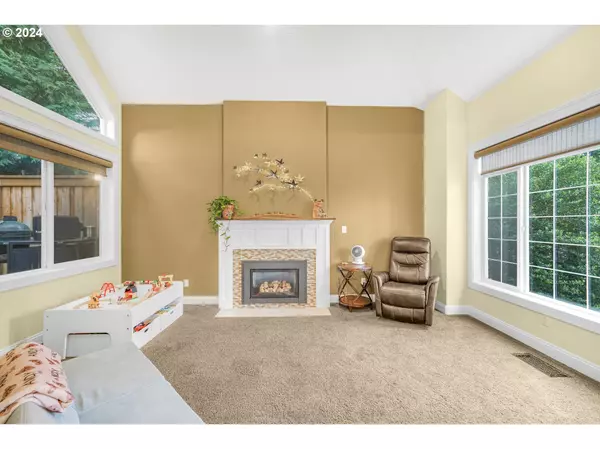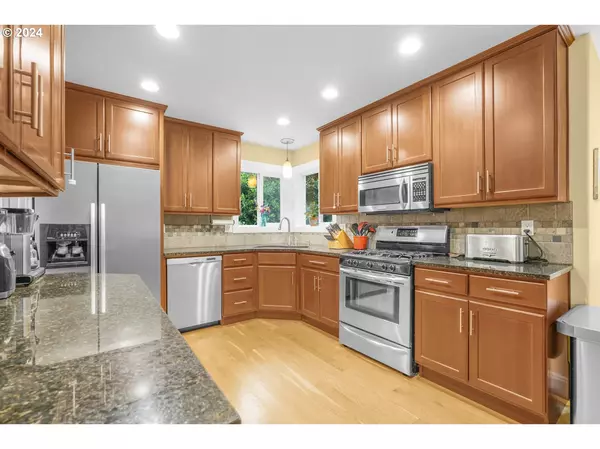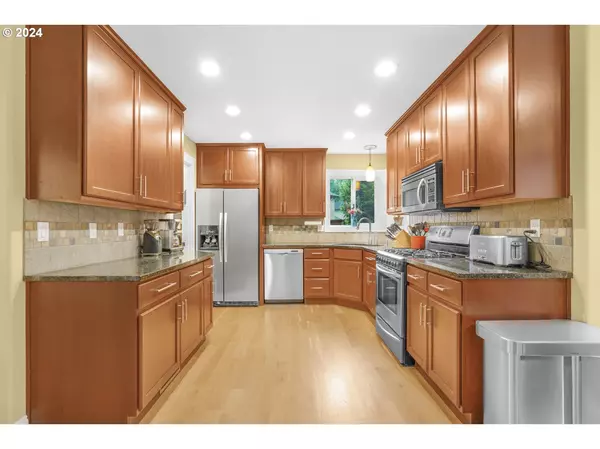Bought with Urban Nest Realty
$675,000
$675,000
For more information regarding the value of a property, please contact us for a free consultation.
3 Beds
2.1 Baths
2,027 SqFt
SOLD DATE : 08/20/2024
Key Details
Sold Price $675,000
Property Type Single Family Home
Sub Type Single Family Residence
Listing Status Sold
Purchase Type For Sale
Square Footage 2,027 sqft
Price per Sqft $333
MLS Listing ID 24016945
Sold Date 08/20/24
Style Stories2, Traditional
Bedrooms 3
Full Baths 2
Year Built 1993
Annual Tax Amount $7,174
Tax Year 2023
Lot Size 0.270 Acres
Property Description
Stunning traditional style home in the prestigious Deerbrook View Estates! This home is located on a quiet cul-de-sac and sits on just over a quarter-acre of beautifully landscaped land with mature trees providing serene surroundings. As you step inside, you'll be greeted by a breathtaking vaulted ceiling entryway bathed in natural light from the large windows. The inviting living room features a unique high ceiling, natural light from multiple windows, and a cozy gas fireplace, perfect for relaxing evenings. The chef's kitchen has hardwood floors, stainless steel gas appliances, granite countertops, a pantry, and a charming eat-in nook. The elegant dining room showcases a tray ceiling and wainscoting, adding a touch of sophistication. Adjacent to the kitchen, the family room, with its impressive vaulted ceilings and hardwood floors, offers a warm and inviting space, complete with French doors leading to the deck. Completing the main level is a well equipped laundry room with cupboards, countertops, and a sink, and a convenient half bath. Upstairs, the primary suite includes a spacious bedroom, a luxurious bathroom with double sinks, a jetted tub, and a walk-in closet. Two additional bedrooms and a full bath provide plenty of space for family or guests. The versatile loft area is perfect for an office or study space. The outdoor space is equally impressive, with a large, private fenced backyard adorned with pine trees. Enjoy the outdoors on the deck, gather around the stone sitting area, or unleash your creativity in the charming shed with a porch, wood floors, ceiling, and windows, ideal for a craft room. Located in an excellent area, this home is close to Canemah Bluff Nature Park, offering hiking trails, as well as a variety of restaurants, shopping options, and two golf courses. Commuting is a breeze with easy access to 99E. Don't miss this incredible opportunity to own a piece of paradise in Deerbrook View Estates!
Location
State OR
County Clackamas
Area _146
Rooms
Basement Crawl Space
Interior
Interior Features Hardwood Floors, High Ceilings, Jetted Tub, Laundry, Vaulted Ceiling, Wainscoting, Wallto Wall Carpet, Washer Dryer, Wood Floors
Heating Forced Air
Cooling Central Air
Fireplaces Number 1
Fireplaces Type Gas
Appliance Dishwasher, Disposal, Free Standing Range, Free Standing Refrigerator, Gas Appliances, Granite, Microwave, Pantry, Plumbed For Ice Maker, Stainless Steel Appliance
Exterior
Exterior Feature Deck, Dog Run, Fenced, Outbuilding, Patio, Sprinkler, Tool Shed, Yard
Parking Features Attached
Garage Spaces 2.0
View Trees Woods
Roof Type Metal
Garage Yes
Building
Lot Description Cul_de_sac, Level
Story 2
Foundation Concrete Perimeter
Sewer Public Sewer
Water Public Water
Level or Stories 2
Schools
Elementary Schools John Mcloughlin
Middle Schools Gardiner
High Schools Oregon City
Others
Senior Community No
Acceptable Financing Cash, Conventional, FHA, VALoan
Listing Terms Cash, Conventional, FHA, VALoan
Read Less Info
Want to know what your home might be worth? Contact us for a FREE valuation!

Our team is ready to help you sell your home for the highest possible price ASAP




