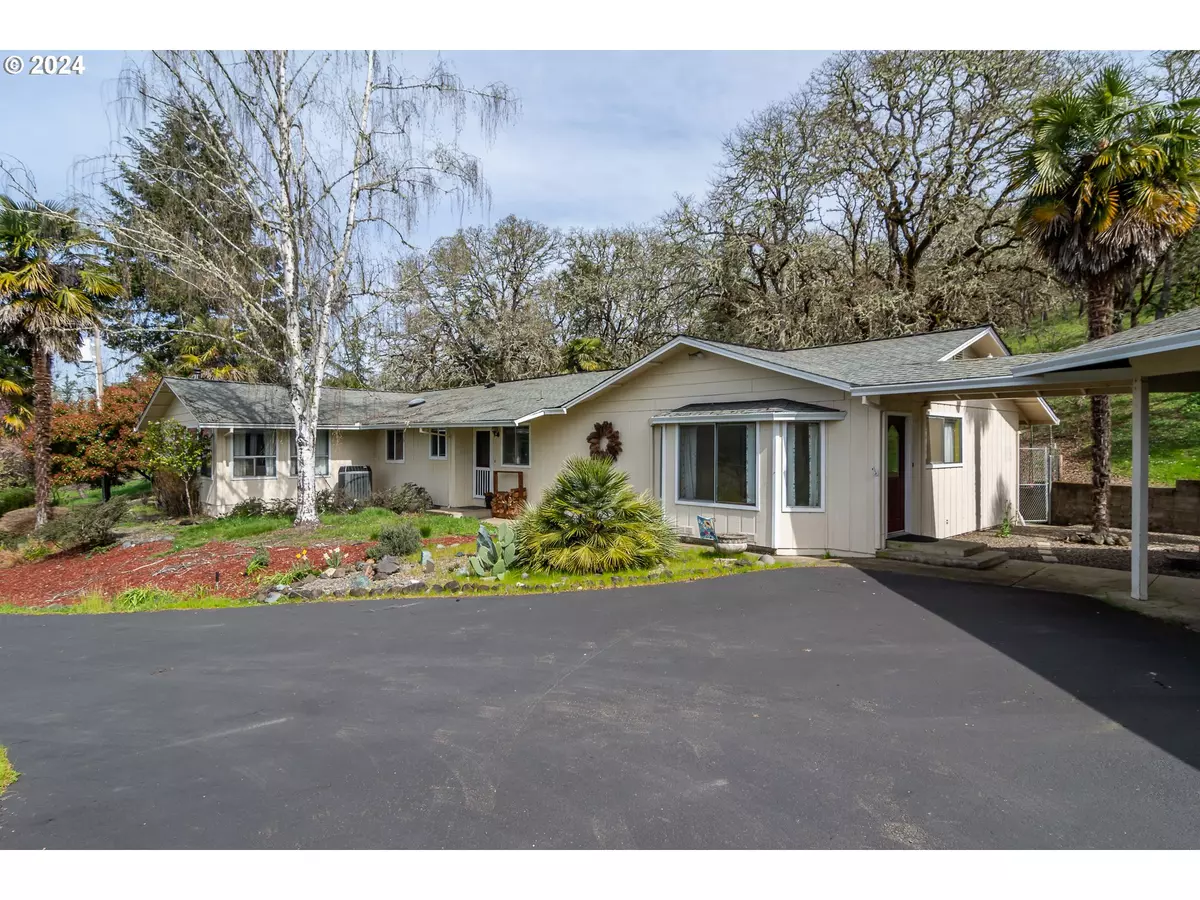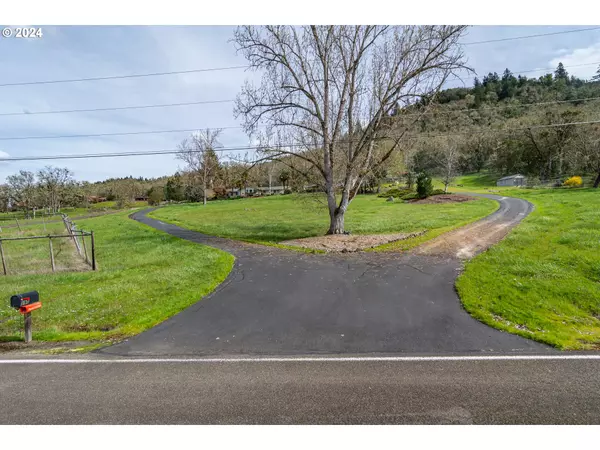Bought with RE/MAX Integrity
$575,000
$650,000
11.5%For more information regarding the value of a property, please contact us for a free consultation.
6 Beds
3 Baths
3,232 SqFt
SOLD DATE : 08/20/2024
Key Details
Sold Price $575,000
Property Type Single Family Home
Sub Type Single Family Residence
Listing Status Sold
Purchase Type For Sale
Square Footage 3,232 sqft
Price per Sqft $177
Subdivision Garden Valley / Fisher Road
MLS Listing ID 24667071
Sold Date 08/20/24
Style Stories1, Ranch
Bedrooms 6
Full Baths 3
Year Built 1978
Annual Tax Amount $3,962
Tax Year 2023
Lot Size 4.480 Acres
Property Description
HUGE PRICE DROP! Here is your chance to own a lovely property in the coveted Fisher Road Neighborhood, away from the main road with views and privacy and the convenience of a paved circular drive. This comfortable home is a rare find, with over 3000 Square feet on one level. There is plenty of room for you and your guests to spread out amongst the 5 bedrooms and 2 baths, foyer/library, great room with wood stove, den/office, huge pantry, laundry room, remodeled kitchen, plus a detached guest room with its own bathroom. The Private owner's suite features a walk-in closet with beautiful built-ins, and a spacious bathroom. Got cats? There is a sliding glass door off the dining room that leads to a screened porch "Catio" for your feline friends. Enjoy your morning coffee or tea on the private back patio surrounded by oak trees, curious deer and playful squirrels! Gather your morning eggs from the chicken coop, and harvest your fresh produce from the spectacular fenced garden, complete with raised beds, and a pergola with a picnic table to enjoy the gorgeous valley views. There is a gardener's shed with 12' garden table with sink and hot & cold running water, a greenhouse, a woodshed with plenty of firewood, and even a treehouse for the littles. The new 36 panel solar system (2022) covers nearly all power needs, and the irrigation well and 1500 gallon holding tank cuts the water bill! (Well needs som repair) The oversized (1344 SF) heated shop/garage with 2 roll up doors and a large canning room has plenty of room to work on projects. All of this and more in a fabulous location, out in the country, near all of the wine tasting and river activities, but also close to town. Call today to see this fabulous property! NEW PRICE IS AS-IS. Catch the aerial/virtual tour here: https://youtu.be/MFMeQjn-wWo
Location
State OR
County Douglas
Area _252
Zoning 5R
Rooms
Basement Crawl Space
Interior
Interior Features Ceiling Fan, Central Vacuum, Laminate Flooring, Laundry, Solar Tube, Washer Dryer
Heating Active Solar, Heat Pump, Wood Stove
Cooling Heat Pump
Fireplaces Number 1
Fireplaces Type Wood Burning
Appliance Dishwasher, Disposal, Double Oven, Free Standing Range, Free Standing Refrigerator, Range Hood, Stainless Steel Appliance
Exterior
Exterior Feature Fenced, Garden, Gazebo, Greenhouse, Outbuilding, Patio, Poultry Coop, Raised Beds, R V Boat Storage, Workshop, Yard
Parking Features Detached, Oversized
Garage Spaces 2.0
View Territorial, Trees Woods
Roof Type Composition
Garage Yes
Building
Lot Description Gentle Sloping, Level, Sloped
Story 1
Sewer Septic Tank
Water Community, Well
Level or Stories 1
Schools
Elementary Schools Melrose
Middle Schools Joseph Lane
High Schools Roseburg
Others
Senior Community No
Acceptable Financing Cash, Conventional, FHA, VALoan
Listing Terms Cash, Conventional, FHA, VALoan
Read Less Info
Want to know what your home might be worth? Contact us for a FREE valuation!

Our team is ready to help you sell your home for the highest possible price ASAP









