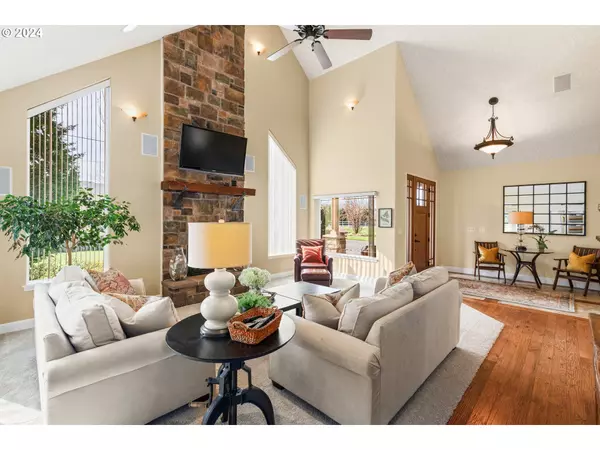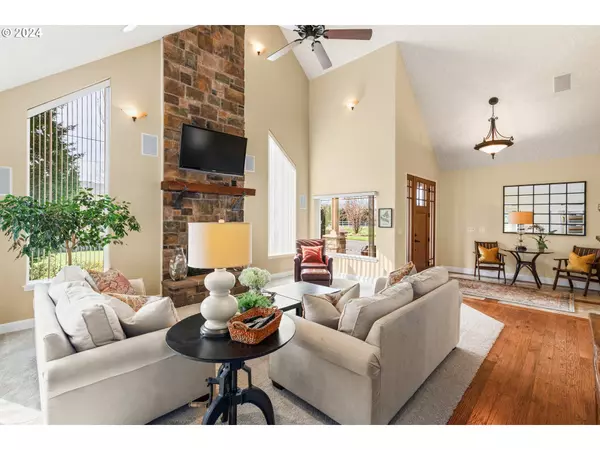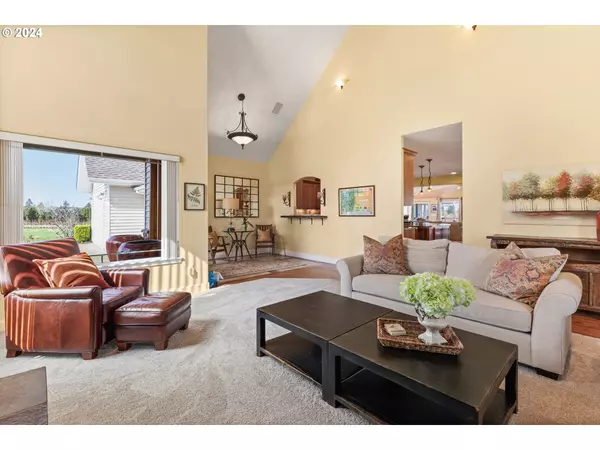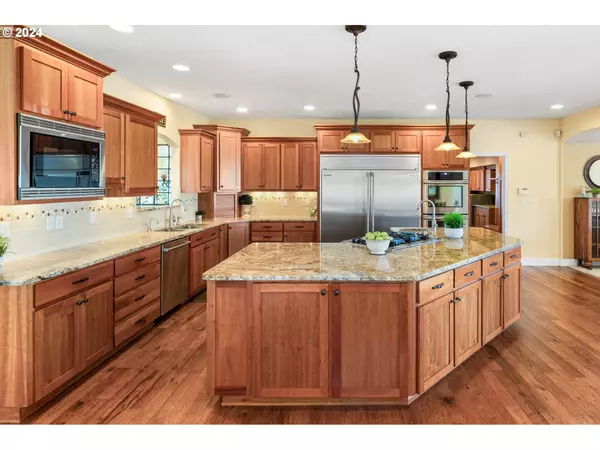Bought with NextHome Bridge City
$1,240,000
$1,299,000
4.5%For more information regarding the value of a property, please contact us for a free consultation.
5 Beds
5.1 Baths
4,959 SqFt
SOLD DATE : 08/20/2024
Key Details
Sold Price $1,240,000
Property Type Single Family Home
Sub Type Single Family Residence
Listing Status Sold
Purchase Type For Sale
Square Footage 4,959 sqft
Price per Sqft $250
MLS Listing ID 24428739
Sold Date 08/20/24
Style Stories2, Custom Style
Bedrooms 5
Full Baths 5
Year Built 1969
Annual Tax Amount $8,997
Tax Year 2023
Lot Size 2.000 Acres
Property Description
Vacation where you live in this entertainers dream oasis sitting on a meticulously maintained 2 acre resort style property. Lounge on the huge deck that leads to a stunning pool with electric cover, custom landscaped yard complete with lighting and irrigation. Huge shop for RV, boat and toy storage that also includes a second level loft and gym space. Enter the home through an inviting and spacious entryway that leads to a formal living room. Open concept chef's kitchen with huge island, large family room with fireplace, walk-in pantry, granite countertops, stainless steel appliances including a 6 gas burner stove, oversized fridge, double oven, custom wood cabinetry, and wood floors. Primary suite features an updated and spa-like bathroom with a huge walk-in shower, soaking tub, double vanity and large walk-in closet and effortless access to the back patio and pool through sliding doors. As you walk through the home you can't help but admire the lush landscaping seen from every room. Four bedrooms on one side of the home share two jack and jill bathrooms with separate sinks and walk-in closets. Bonus room has a private enclosed courtyard and a separate entrance. Upstairs, find another flex space for watching movies, creating office space, crafts, or entertaining. Incredible lower level includes your very own billiard room with kitchen, wet bar, full bath, wine cellars, and another access point to the pool. Spacious attached 3 car garage. Every corner of this property has been taken special care of with no lack of detail missed in the features. The opportunities here are endless.
Location
State OR
County Multnomah
Area _144
Zoning MUA
Rooms
Basement Daylight, Exterior Entry, Separate Living Quarters Apartment Aux Living Unit
Interior
Interior Features Hardwood Floors, High Ceilings, Home Theater, Soaking Tub, Sound System, Washer Dryer
Heating Forced Air
Cooling Central Air
Fireplaces Number 2
Fireplaces Type Gas
Appliance Builtin Oven, Builtin Range, Cook Island, Cooktop, Dishwasher, Gas Appliances, Granite, Microwave, Pantry, Stainless Steel Appliance
Exterior
Exterior Feature Deck, Fenced, Gas Hookup, Outbuilding, Outdoor Fireplace, R V Parking, R V Boat Storage, Yard
Parking Features Attached
Garage Spaces 3.0
View Trees Woods
Roof Type Composition
Garage Yes
Building
Lot Description Gentle Sloping, Level, Private
Story 3
Foundation Slab
Sewer Septic Tank
Water Public Water
Level or Stories 3
Schools
Elementary Schools East Orient
Middle Schools West Orient
High Schools Sam Barlow
Others
Senior Community No
Acceptable Financing Cash, Conventional, VALoan
Listing Terms Cash, Conventional, VALoan
Read Less Info
Want to know what your home might be worth? Contact us for a FREE valuation!

Our team is ready to help you sell your home for the highest possible price ASAP









