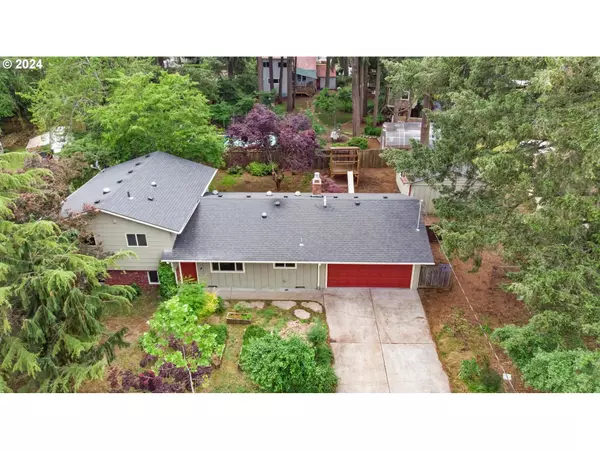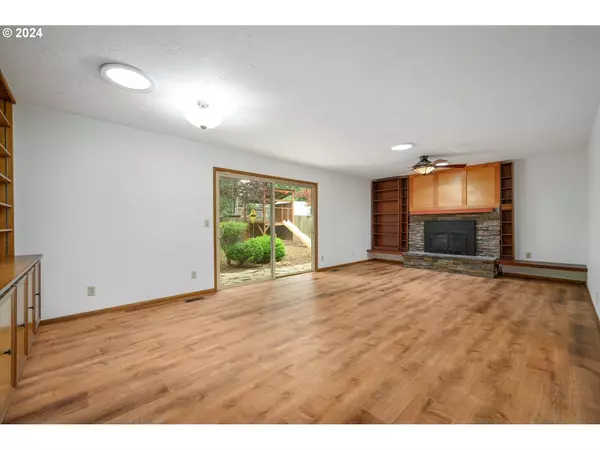Bought with RE/MAX Equity Group
$490,000
$499,900
2.0%For more information regarding the value of a property, please contact us for a free consultation.
3 Beds
3 Baths
1,901 SqFt
SOLD DATE : 08/16/2024
Key Details
Sold Price $490,000
Property Type Single Family Home
Sub Type Single Family Residence
Listing Status Sold
Purchase Type For Sale
Square Footage 1,901 sqft
Price per Sqft $257
Subdivision Powellhurst - Gilbert
MLS Listing ID 24392847
Sold Date 08/16/24
Style Tri Level
Bedrooms 3
Full Baths 3
Year Built 1968
Annual Tax Amount $5,775
Tax Year 2023
Lot Size 10,018 Sqft
Property Description
Welcome to this beautifully updated tri-level home nestled in a serene East Portland neighborhood. Upon entering, you'll immediately notice the open, light-filled space featuring ample natural light through windows replaced in 2010 and enhanced by solar tubes. The main floor boasts brand new LVT flooring, complemented by a newly installed kitchen cabinets and countertops. The large living room, with its gas fireplace and built-in shelves, adds to the charm, making it perfect for entertaining and daily living. Freshly painted throughout, the home provides a clean and inviting atmosphere. There are three bathrooms in total. Upstairs, the primary bedroom has an ensuite bathroom along with a second hallway bathroom. Downstairs, the bathroom and laundry room were remodeled in 2022. Additional updates include a new water heater installed in 2022 and a new dishwasher added in 2023. The daylight basement offers an additional bonus room and large family room that can also be used as a bedroom, featuring separate access for added flexibility. The attached, drywalled, two-car garage, with windows and access to the backyard, is a great space for creative projects. The backyard also includes an additional 414 SF detached garage/workshop, ideal for hobbies or extra storage. All this is situated on a spectacular lot with plenty of room for your outdoor activities. This home can't be missed!
Location
State OR
County Multnomah
Area _143
Rooms
Basement Daylight, Finished
Interior
Interior Features Ceiling Fan, Garage Door Opener, Laundry, Luxury Vinyl Plank, Solar Tube, Wallto Wall Carpet, Washer Dryer
Heating Forced Air
Cooling Central Air
Fireplaces Number 1
Fireplaces Type Gas, Insert
Appliance Dishwasher, Free Standing Gas Range, Free Standing Refrigerator, Range Hood, Solid Surface Countertop, Stainless Steel Appliance, Tile
Exterior
Exterior Feature Fenced, Fire Pit, Outbuilding, R V Parking, Second Garage, Workshop, Yard
Parking Features Attached, Detached
Garage Spaces 3.0
Roof Type Composition
Garage Yes
Building
Lot Description Level
Story 3
Sewer Public Sewer
Water Public Water
Level or Stories 3
Schools
Elementary Schools W Powellhurst
Middle Schools Ron Russell
High Schools David Douglas
Others
Senior Community No
Acceptable Financing Cash, Conventional, FHA, VALoan
Listing Terms Cash, Conventional, FHA, VALoan
Read Less Info
Want to know what your home might be worth? Contact us for a FREE valuation!

Our team is ready to help you sell your home for the highest possible price ASAP









