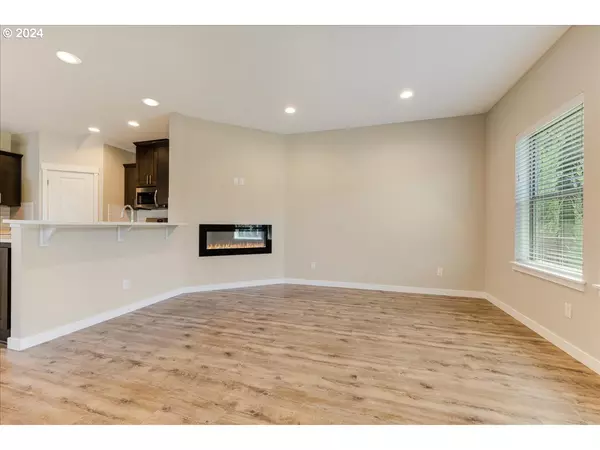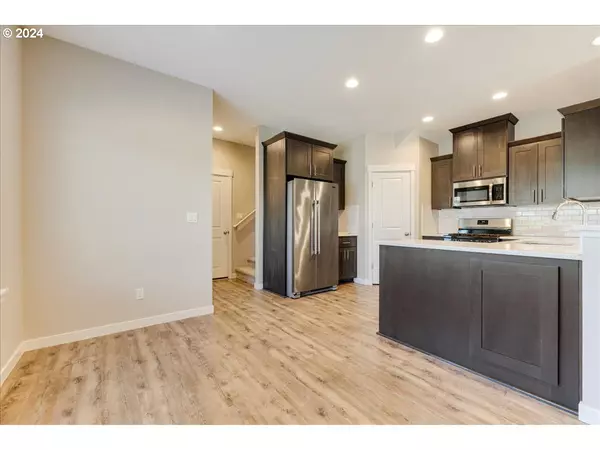Bought with eXp Realty LLC
$445,000
$445,000
For more information regarding the value of a property, please contact us for a free consultation.
3 Beds
2.1 Baths
1,547 SqFt
SOLD DATE : 08/19/2024
Key Details
Sold Price $445,000
Property Type Townhouse
Sub Type Townhouse
Listing Status Sold
Purchase Type For Sale
Square Footage 1,547 sqft
Price per Sqft $287
MLS Listing ID 24188950
Sold Date 08/19/24
Style Stories2, Townhouse
Bedrooms 3
Full Baths 2
Condo Fees $310
HOA Fees $310/mo
Year Built 2021
Annual Tax Amount $5,431
Tax Year 2023
Lot Size 2,613 Sqft
Property Description
Discover this newer end-unit townhouse located on the serene side of the neighborhood, just steps from the community park. Recently painted and filled with abundant natural light, this home boasts 3 bedrooms and two and a half bathrooms. The primary bedroom features vaulted ceilings, a walk-in closet, and a full bath. The open-concept main floor flows nicely from kitchen to family room. The kitchen features stainless steel appliances, quartz countertops with eat at bar and nice cabinetry. Additional amenities include a 2-car garage with ample street parking for guests. The fully fenced front and side yard is perfect for entertaining or providing a space for pets. Enjoy the convenience of being just seconds away from several excellent restaurants, retail shops, coffee spots, and grocery stores. Move in with confidence, knowing the structure and materials are only 3 years old, ensuring many years of life left in the room and systems. The home is equipped with a high-efficiency tankless water heater, a mini-split system for downstairs cooling, and a second furnace for heating and cooling upstairs. This is a great opportunity for an investor or anyone looking for a wonderful place to live.
Location
State OR
County Clackamas
Area _145
Rooms
Basement Crawl Space
Interior
Interior Features High Ceilings, Laminate Flooring, Wallto Wall Carpet
Heating Forced Air, Mini Split
Cooling Central Air, Mini Split
Fireplaces Number 1
Fireplaces Type Electric
Appliance Dishwasher, Free Standing Range, Free Standing Refrigerator, Microwave, Stainless Steel Appliance
Exterior
Exterior Feature Fenced, Patio, Yard
Parking Features Attached
Garage Spaces 2.0
Roof Type Composition
Garage Yes
Building
Lot Description Corner Lot, Level
Story 2
Foundation Concrete Perimeter
Sewer Public Sewer
Water Public Water
Level or Stories 2
Schools
Elementary Schools Beatricecannady
Middle Schools Happy Valley
High Schools Adrienne Nelson
Others
Senior Community No
Acceptable Financing Cash, Conventional, FHA
Listing Terms Cash, Conventional, FHA
Read Less Info
Want to know what your home might be worth? Contact us for a FREE valuation!

Our team is ready to help you sell your home for the highest possible price ASAP









