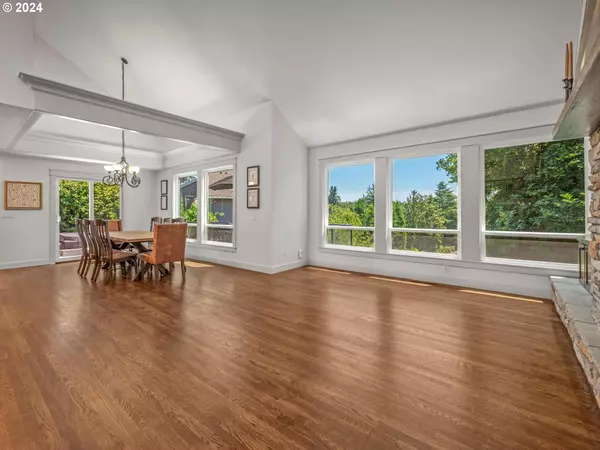Bought with Cascade Hasson Sotheby's International Realty
$955,000
$950,000
0.5%For more information regarding the value of a property, please contact us for a free consultation.
3 Beds
3.1 Baths
2,136 SqFt
SOLD DATE : 08/16/2024
Key Details
Sold Price $955,000
Property Type Single Family Home
Sub Type Single Family Residence
Listing Status Sold
Purchase Type For Sale
Square Footage 2,136 sqft
Price per Sqft $447
Subdivision Johns Woods
MLS Listing ID 24572737
Sold Date 08/16/24
Style Contemporary, Tri Level
Bedrooms 3
Full Baths 3
Condo Fees $90
HOA Fees $7/ann
Year Built 1985
Annual Tax Amount $8,450
Tax Year 2023
Lot Size 0.260 Acres
Property Description
Welcome to this stunning home in John's Woods, meticulously remodeled in 2014 and offering immediate move-in readiness. The kitchen is a chef's delight, equipped with high-end appliances including a Subzero refrigerator, Wolf oven, six burner Viking professional cooktop, Bosch stainless steel dishwasher, and a deep stainless apron sink.The main level boasts an expansive, open layout seamlessly integrating the kitchen, dining area, and family room, all with easy access to the outdoor deck, hot tub, and beautifully landscaped yard. Step outside to discover a hot tub for relaxation, a spacious Timber Tech deck featuring glass and metal handrails, meticulously maintained landscaping, and a cozy gas fire-pit on a paver patio.Located on a serene, tree-lined street, this home offers tranquil treetop views to the east, ensuring peace and privacy.
Location
State OR
County Clackamas
Area _147
Rooms
Basement Partially Finished
Interior
Interior Features Wallto Wall Carpet, Wood Floors
Heating Forced Air
Cooling Central Air
Fireplaces Number 1
Fireplaces Type Gas
Appliance Builtin Oven, Builtin Refrigerator, Cooktop, Dishwasher, Double Oven, Granite, Island, Microwave, Stainless Steel Appliance
Exterior
Exterior Feature Deck
Parking Features Attached
Garage Spaces 2.0
View Trees Woods
Roof Type Composition
Garage Yes
Building
Lot Description Sloped
Story 3
Foundation Concrete Perimeter
Sewer Public Sewer
Water Public Water
Level or Stories 3
Schools
Elementary Schools Oak Creek
Middle Schools Lake Oswego
High Schools Lake Oswego
Others
HOA Name HOA includes common area landscaping and Insurance as well as an annual junk cleanup and annual yard debris cleanup.
Acceptable Financing Cash, Conventional
Listing Terms Cash, Conventional
Read Less Info
Want to know what your home might be worth? Contact us for a FREE valuation!

Our team is ready to help you sell your home for the highest possible price ASAP









