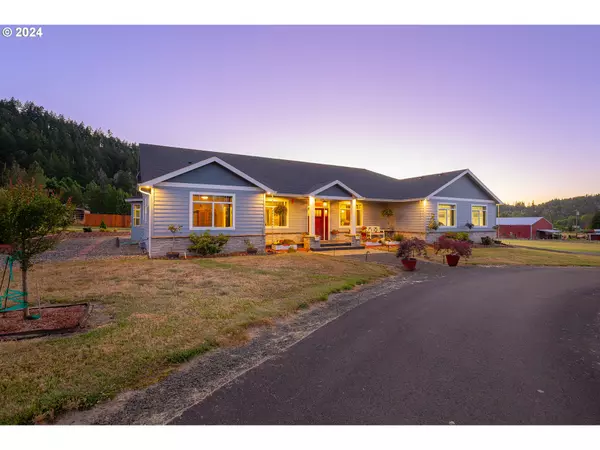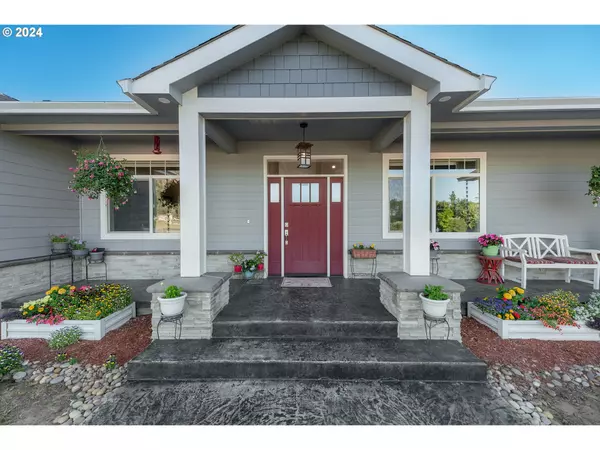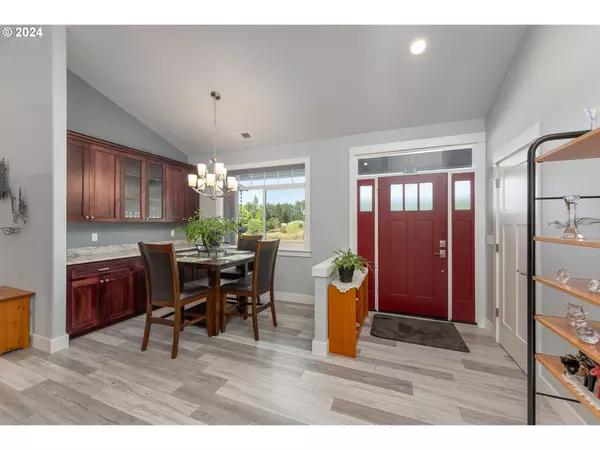Bought with Different Better Real Estate
$795,000
$824,900
3.6%For more information regarding the value of a property, please contact us for a free consultation.
3 Beds
3.1 Baths
2,687 SqFt
SOLD DATE : 08/19/2024
Key Details
Sold Price $795,000
Property Type Single Family Home
Sub Type Single Family Residence
Listing Status Sold
Purchase Type For Sale
Square Footage 2,687 sqft
Price per Sqft $295
MLS Listing ID 24116290
Sold Date 08/19/24
Style Stories1, Custom Style
Bedrooms 3
Full Baths 3
Year Built 2018
Annual Tax Amount $3,694
Tax Year 2023
Lot Size 2.000 Acres
Property Description
WOW! Welcome to this unique custom home that blends luxury & functionality. Composite floors grace the main areas w/ cozy carpeting in the bedrooms. Equipped w/ 2 water heaters (electric & gas), heat pump for AC, gas heating, & whole house cooling fan, this home ensures year-round comfort. The gourmet kitchen boasts granite countertops & backsplash, custom cherry cabinets, walk-in pantry, island w/ under-counter seating, under-cabinet lighting, coffee area w/ an additional sink & under-counter refrigerator The breakfast nook w/ a bay window offers a cozy dining space. The dining room includes a built-in buffet. The primary bedroom features a bay window w/ a bench seat & French door access to the back patio. The ensuite bath has a private toilet, a walk-in custom dual-head shower w/ built-in shelves, two separate custom vanities, custom-designed tiled floors, & a walk-in closet w/ custom built-ins. The accessible guest suite has a separate outdoor entrance w/ ramp & ensuite bathroom featuring a walk-in tiled shower. The suite includes a microwave, mini fridge, granite countertops & large closet. The media room is perfect for entertaining, featuring a custom bar w/ granite countertops & custom cabinets, sink, under-counter mini fridge, wired surround sound, rail lighting, & French door access to the back patio. The laundry room includes custom cabinets, countertops, & built-in hidden laundry hamper. Outside, enjoy 50 amp RV power, covered RV parking, electrical hookup for a whole house generator, hot tub, custom-built putting green w/ artificial grass, covered stamped concrete patios, & a 6-foot cedar privacy fence. The property includes a paved circular driveway, a flat 2-acre field w/ maple & magnolia trees, mature landscaping, brick retaining wall, & space for an additional out-building or shop, and is plumbed for irrigation. This home is truly a masterpiece, offering luxury, comfort, & practicality in one. Don't miss the opportunity to make this your dream home!
Location
State OR
County Douglas
Area _254
Zoning RR
Rooms
Basement Crawl Space
Interior
Interior Features Ceiling Fan, Garage Door Opener, Granite, High Ceilings, Laundry, Luxury Vinyl Plank, Tile Floor, Vaulted Ceiling, Wallto Wall Carpet
Heating Heat Pump
Cooling Heat Pump
Appliance Dishwasher, Gas Appliances, Granite, Island, Pantry, Range Hood, Stainless Steel Appliance
Exterior
Exterior Feature Fenced, Patio, R V Hookup, R V Parking, Yard
Parking Features Attached, ExtraDeep
Garage Spaces 3.0
View Mountain, Valley
Roof Type Composition
Garage Yes
Building
Lot Description Level
Story 1
Foundation Concrete Perimeter
Sewer Septic Tank, Standard Septic
Water Community
Level or Stories 1
Schools
Elementary Schools Melrose
Middle Schools Fremont
High Schools Roseburg
Others
Senior Community No
Acceptable Financing Cash, Conventional, FHA, VALoan
Listing Terms Cash, Conventional, FHA, VALoan
Read Less Info
Want to know what your home might be worth? Contact us for a FREE valuation!

Our team is ready to help you sell your home for the highest possible price ASAP









