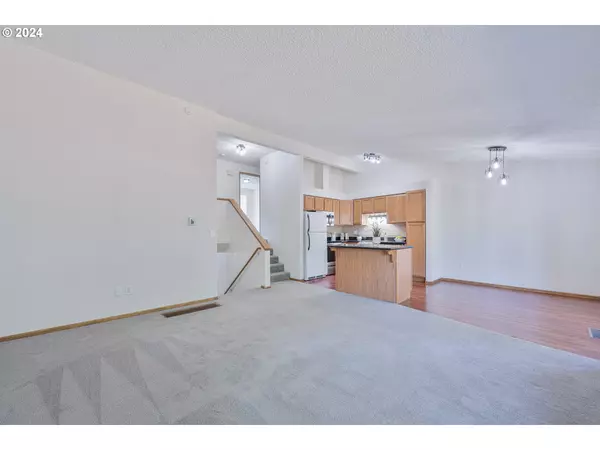Bought with Keller Williams Sunset Corridor
$335,000
$339,900
1.4%For more information regarding the value of a property, please contact us for a free consultation.
2 Beds
1 Bath
1,069 SqFt
SOLD DATE : 08/19/2024
Key Details
Sold Price $335,000
Property Type Townhouse
Sub Type Townhouse
Listing Status Sold
Purchase Type For Sale
Square Footage 1,069 sqft
Price per Sqft $313
Subdivision Woodland Park
MLS Listing ID 24495079
Sold Date 08/19/24
Style Townhouse
Bedrooms 2
Full Baths 1
Condo Fees $484
HOA Fees $484/mo
Year Built 1983
Annual Tax Amount $1,716
Tax Year 2023
Property Description
Offers due 7/20 by noon. Introducing a charming townhome style end-unit nestled in the highly sought-after Woodland Park area. The spacious open floorplan showcases vaulted ceilings and oversized windows, ushering in natural light. The seamless flow between the living space, kitchen, and dining area creates an inviting atmosphere, great for entertaining. Kitchen features new built-in microwave, oven & kitchen sink, laminate flooring, granite counters, and a convenient island/eating bar. Upstairs, discover two generously sized bedrooms, with the primary bedroom featuring a walk-in closet complete with built-in shelving and hanging racks. Newly installed central AC and fresh interior paint and light fixtures throughout! Unwind and enjoy your evenings on the covered deck, overlooking the fully fenced back yard - a rare gem within a condominium community!This unit also offers an attached garage and designated driveway parking. Energy efficient- 7/10 HES! Amazing location, convenient to schools, major employers, Dekum Triangle and the picturesque Circle and Griffin Oaks Park. Don't let this move-in ready opportunity slip through your fingers! [Home Energy Score = 7. HES Report at https://rpt.greenbuildingregistry.com/hes/OR10228130]
Location
State OR
County Multnomah
Area _142
Rooms
Basement Crawl Space
Interior
Interior Features Garage Door Opener, Granite, Laminate Flooring, Laundry, Vaulted Ceiling, Wallto Wall Carpet
Heating Forced Air
Cooling Central Air
Appliance Dishwasher, Disposal, Free Standing Range, Free Standing Refrigerator, Granite, Island, Microwave
Exterior
Exterior Feature Covered Deck, Fenced, Yard
Parking Features Attached
Garage Spaces 1.0
Roof Type Composition
Garage Yes
Building
Lot Description Corner Lot, Level, On Busline
Story 3
Sewer Public Sewer
Water Public Water
Level or Stories 3
Schools
Elementary Schools Woodlawn
Middle Schools Ockley Green
High Schools Jefferson
Others
Senior Community No
Acceptable Financing Cash, Conventional
Listing Terms Cash, Conventional
Read Less Info
Want to know what your home might be worth? Contact us for a FREE valuation!

Our team is ready to help you sell your home for the highest possible price ASAP









