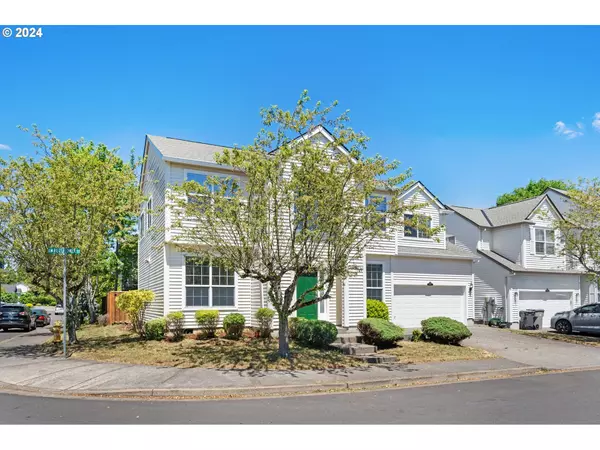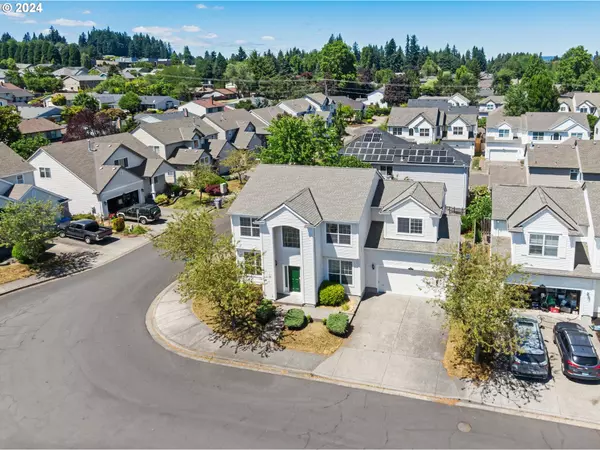Bought with Redfin
$645,000
$645,000
For more information regarding the value of a property, please contact us for a free consultation.
3 Beds
2.1 Baths
2,333 SqFt
SOLD DATE : 08/19/2024
Key Details
Sold Price $645,000
Property Type Single Family Home
Sub Type Single Family Residence
Listing Status Sold
Purchase Type For Sale
Square Footage 2,333 sqft
Price per Sqft $276
MLS Listing ID 24022105
Sold Date 08/19/24
Style Stories2, Traditional
Bedrooms 3
Full Baths 2
Condo Fees $300
HOA Fees $25/ann
Year Built 1999
Annual Tax Amount $5,886
Tax Year 2023
Lot Size 4,356 Sqft
Property Description
Open House cancelled!Tigard Gem in Applewood Park! Premium corner lot home nestled in Tigard's coveted Applewood Park neighborhood. Abundant natural light pours through expansive south-facing windows, illuminating the home's 9 foot vaulted ceilings and open floor plan with formal living and dining, kitchen eating nook and a den. Enjoy the peace of mind of a new roof and the fresh feel of newly painted interiors including the kitchen. Brand new window screens ensure optimal ventilation throughout the seasons, central AC for premium coolness. Relax and unwind by the cozy gas fireplace or soak away your stress in the primary suite's luxurious soaking tub. Primary suite has oversized walk-in closet and extra closet. Step outside to your private fenced low maintenance backyard, a tranquil oasis perfect for outdoor entertaining, gardening or simply enjoying the fresh air. This desirable neighborhood boasts amazing schools and convenient shopping options, putting everything you need right at your fingertips. Minutes to Cook Park, Bridgeport Village, I-5, and Trimet Park-n-Ride and top-rated schools. The well-designed space boasts over 2300 square feet offering a versatile layout that caters to a variety of needs. Three spacious bedrooms provide comfortable accommodations, while a huge bonus room upstairs can be transformed into a home theater, game room, or additional living space to suit your desires. Perfect for entertaining, the formal living room features a double-sided fireplace that creates a warm and inviting ambiance that spills over into the adjoining family room. Enjoy casual meals in the kitchen at the island or eating nook and a formal dining room provides an elegant space for grand gatherings. Large 2-car garage with window and extra parking in driveway. New roof. Don't miss your chance to own this exceptional Tigard home! Contact agent directly to schedule a showing.
Location
State OR
County Washington
Area _151
Rooms
Basement Crawl Space
Interior
Interior Features High Ceilings, Laminate Flooring, Laundry, Soaking Tub, Vaulted Ceiling, Wallto Wall Carpet, Washer Dryer
Heating Forced Air
Cooling Central Air
Fireplaces Number 2
Fireplaces Type Gas
Appliance Dishwasher, Disposal, Free Standing Range, Free Standing Refrigerator, Gas Appliances, Pantry, Plumbed For Ice Maker, Tile
Exterior
Exterior Feature Fenced, Patio
Parking Features Attached
Garage Spaces 2.0
Roof Type Composition
Garage Yes
Building
Lot Description Corner Lot, Level, Trees
Story 2
Foundation Concrete Perimeter
Sewer Public Sewer
Water Public Water
Level or Stories 2
Schools
Elementary Schools Durham
Middle Schools Twality
High Schools Tigard
Others
Senior Community No
Acceptable Financing Cash, Conventional, FHA, OwnerWillCarry, VALoan
Listing Terms Cash, Conventional, FHA, OwnerWillCarry, VALoan
Read Less Info
Want to know what your home might be worth? Contact us for a FREE valuation!

Our team is ready to help you sell your home for the highest possible price ASAP









