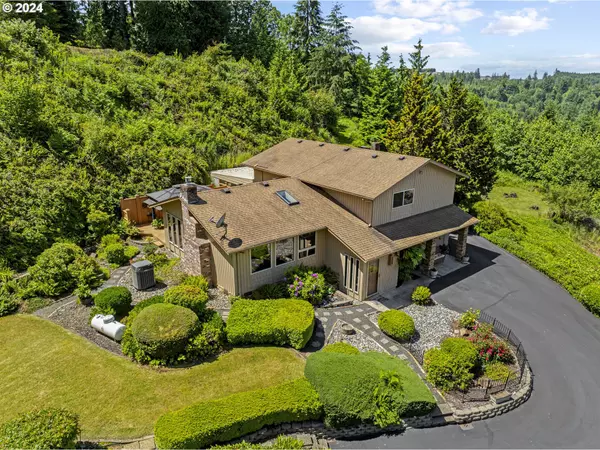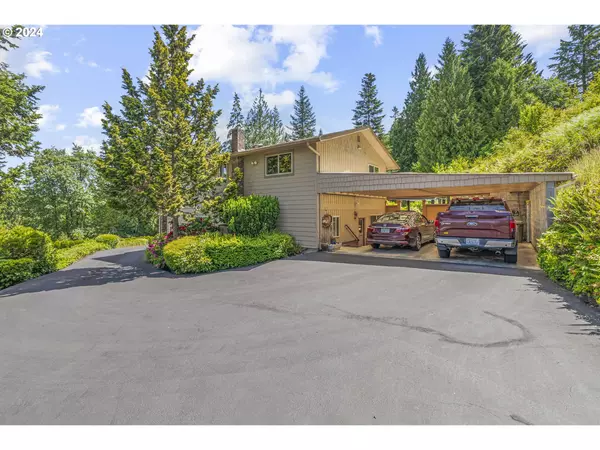Bought with NORTHWEST HOME TEAM REALTY LLC
$637,500
$645,000
1.2%For more information regarding the value of a property, please contact us for a free consultation.
3 Beds
1.1 Baths
2,418 SqFt
SOLD DATE : 08/19/2024
Key Details
Sold Price $637,500
Property Type Single Family Home
Sub Type Single Family Residence
Listing Status Sold
Purchase Type For Sale
Square Footage 2,418 sqft
Price per Sqft $263
MLS Listing ID 24544547
Sold Date 08/19/24
Style Tri Level
Bedrooms 3
Full Baths 1
Year Built 1975
Annual Tax Amount $4,527
Tax Year 2024
Lot Size 3.800 Acres
Property Description
You'll love this beautifully built, 2400+ sq ft home, boasting mature and manicured landscaping! The extensive blacktop keeps your car clean. The daylight basement features a wood shop and hobby room. The main level, with its vaulted ceilings and skylights, is highlighted by a magnificent brick propane fireplace. Lots of windows that provide great natural light. The spacious kitchen includes top-of-the-line appliances and attractive cabinets. Off the dining room, glass doors lead to a Trex deck with a cozy eating area under a gazebo. The primary bedroom is generously sized with a large walk-in closet. WOW, the 4 bay (propane heated) shop is a dream! With too many upgrades to list, you need to see it, love it, and buy it!
Location
State WA
County Cowlitz
Area _82
Zoning SFR
Rooms
Basement Daylight
Interior
Interior Features Granite, Skylight, Tile Floor, Vaulted Ceiling, Vinyl Floor, Wallto Wall Carpet
Heating Heat Pump
Cooling Heat Pump
Fireplaces Number 1
Fireplaces Type Propane
Appliance Granite, Stainless Steel Appliance
Exterior
Exterior Feature Deck, Gazebo, Outbuilding, R V Parking, Yard
Parking Features Carport, Detached
Garage Spaces 10.0
View Territorial
Roof Type Composition
Garage Yes
Building
Lot Description Level, Sloped, Trees, Wooded
Story 3
Sewer Septic Tank
Water Well
Level or Stories 3
Schools
Elementary Schools Castle Rock
Middle Schools Castle Rock
High Schools Castle Rock
Others
Senior Community No
Acceptable Financing Cash, Conventional, FHA, VALoan
Listing Terms Cash, Conventional, FHA, VALoan
Read Less Info
Want to know what your home might be worth? Contact us for a FREE valuation!

Our team is ready to help you sell your home for the highest possible price ASAP









