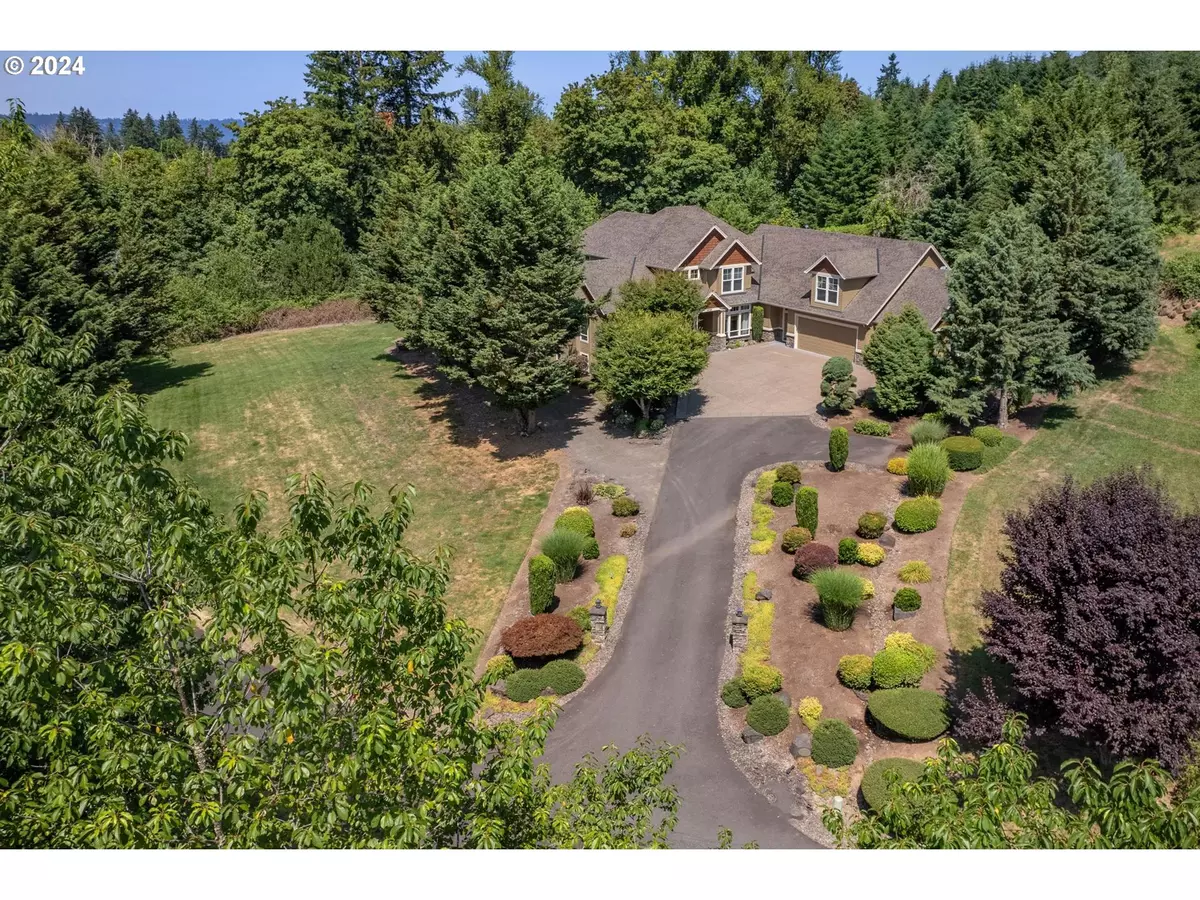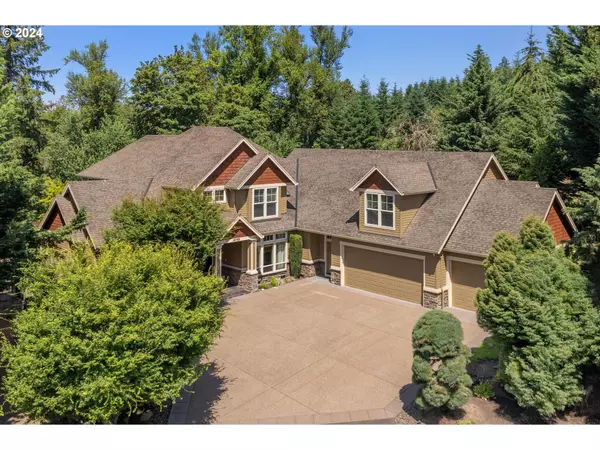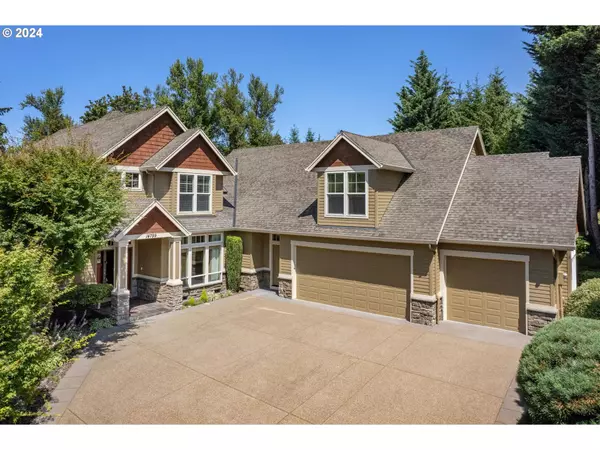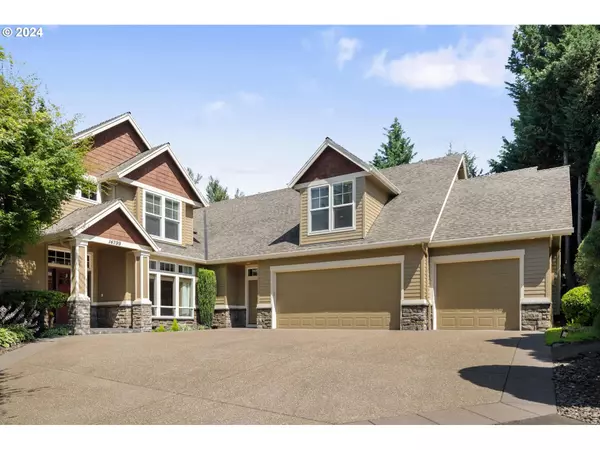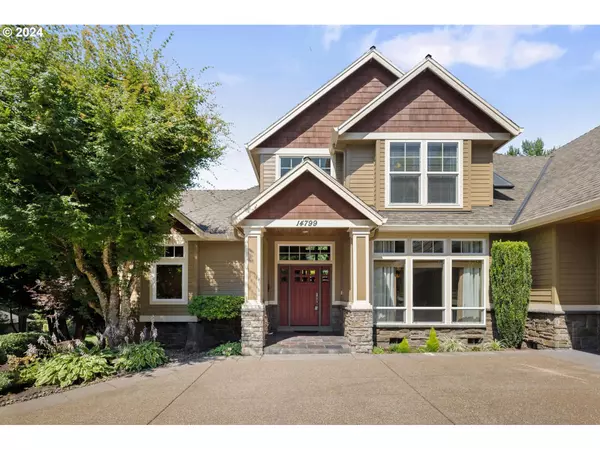Bought with Keller Williams PDX Central
$1,500,000
$1,549,999
3.2%For more information regarding the value of a property, please contact us for a free consultation.
4 Beds
3.1 Baths
4,618 SqFt
SOLD DATE : 08/16/2024
Key Details
Sold Price $1,500,000
Property Type Single Family Home
Sub Type Single Family Residence
Listing Status Sold
Purchase Type For Sale
Square Footage 4,618 sqft
Price per Sqft $324
MLS Listing ID 24237898
Sold Date 08/16/24
Style Craftsman, Custom Style
Bedrooms 4
Full Baths 3
Condo Fees $1,880
HOA Fees $156/ann
Year Built 2002
Annual Tax Amount $15,768
Tax Year 2023
Lot Size 2.000 Acres
Property Description
Gated Entrance to Street of Dreams Award Winning Builder Brad Skreen created this Masterpiece for Privacy, Comfort and Amenity Rich Features: Main Floor and Second Floor Primary Suites, State of the Art Theater includes Sound, Projector and Screen. Garage, Hobby Game Room, Craft Room, Tesla Charger, Invincible fence for dogs, Central Vac, Intercom system, Lower level 595 sq. ft for Work Shop, Exercise Room, Art Studio? Fully Landscaped and Irrigated with Specimen Plantings. Charming White Fence graces the entrance to this Private Enclave. Conveniently located 2 miles off of 205, Shopping and Restaurants! West Facing, you'll enjoy the Privacy and Security this home provides.
Location
State OR
County Clackamas
Area _146
Zoning RRFF5
Rooms
Basement Exterior Entry, Partial Basement
Interior
Interior Features Bamboo Floor, Ceiling Fan, Central Vacuum, Garage Door Opener, Granite, High Ceilings, High Speed Internet, Home Theater, Jetted Tub, Laundry, Skylight, Soaking Tub, Sound System, Tile Floor, Wallto Wall Carpet, Washer Dryer
Heating Forced Air
Cooling Central Air
Fireplaces Number 2
Fireplaces Type Gas
Appliance Appliance Garage, Builtin Oven, Builtin Range, Butlers Pantry, Cook Island, Cooktop, Dishwasher, Disposal, Double Oven, Gas Appliances, Granite, Instant Hot Water, Island, Microwave, Pantry, Stainless Steel Appliance, Water Purifier
Exterior
Exterior Feature Covered Patio, Patio, Sprinkler, Water Feature, Workshop, Yard
Parking Features Attached, ExtraDeep, Oversized
Garage Spaces 3.0
View Park Greenbelt, Trees Woods
Roof Type Composition
Garage Yes
Building
Lot Description Cul_de_sac, Gated, Gentle Sloping, Private, Private Road, Secluded
Story 2
Foundation Concrete Perimeter
Sewer Standard Septic
Water Public Water
Level or Stories 2
Schools
Elementary Schools Redland
Middle Schools Tumwata
High Schools Oregon City
Others
HOA Name Juliedrag64@gmail.com
Senior Community No
Acceptable Financing Cash, Conventional
Listing Terms Cash, Conventional
Read Less Info
Want to know what your home might be worth? Contact us for a FREE valuation!

Our team is ready to help you sell your home for the highest possible price ASAP




