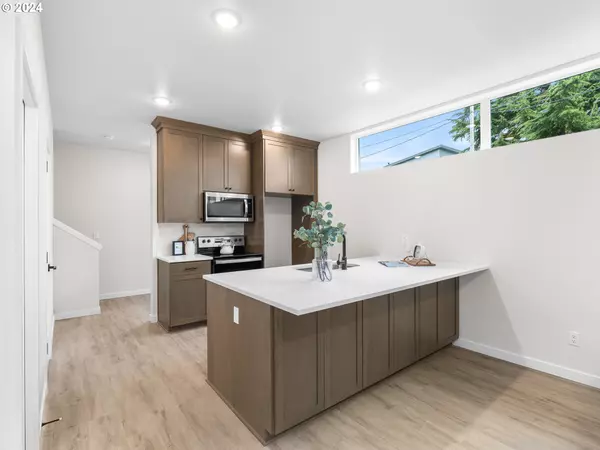Bought with John L. Scott Portland Central
$650,000
$659,900
1.5%For more information regarding the value of a property, please contact us for a free consultation.
1,579 SqFt
SOLD DATE : 08/15/2024
Key Details
Sold Price $650,000
Property Type Multi-Family
Listing Status Sold
Purchase Type For Sale
Square Footage 1,579 sqft
Price per Sqft $411
Subdivision Concordia
MLS Listing ID 24336142
Sold Date 08/15/24
Year Built 2024
Annual Tax Amount $1,063
Tax Year 2023
Lot Size 2,178 Sqft
Property Description
Experience the best of urban living where modern luxury meets unbeatable convenience in the close in Concordia/Alberta neighborhood! This stunning new construction home with an attached ADU offers the perfect blend of style, functionality, and location. The main house features 2 bedrooms and 2.5 bathrooms, thoughtfully designed with contemporary finishes and attention to detail. The kitchen is a chef's dream, boasting warm custom cabinetry and additional storage space under the eat bar. Large windows throughout flood the space with natural light, creating an inviting atmosphere to relax and entertain. Coveted AC ensures year-round comfort, while the modern design adds a touch of elegance to every room. The attached ADU offers additional flexibility, with 1 bedroom and 1 bathroom providing space for guests, a rental opportunity, or a home office. Bask in the sunshine on the deck, overlooking the fenced yard, perfect for outdoor gatherings and enjoying Portland's beautiful weather. Boasting a phenomenal 89 WalkScore + 99 Bike Score, this location puts you just 0.3mi to Alberta Arts District, 0.04 mi to New Seasons Market, 0.1 mi to restaurants + coffee! Bolster your investment portfolio or supplement you mortgage while you live in one unit and rent the other! Enjoy a 1-year builder warranty from a local boutique builder!
Location
State OR
County Multnomah
Area _142
Zoning R2.5
Rooms
Basement Crawl Space
Interior
Heating Mini Split
Cooling Heat Pump
Exterior
View Trees Woods
Roof Type Composition
Garage No
Building
Lot Description Level
Story 2
Foundation Concrete Perimeter
Sewer Public Sewer
Water Public Water
Level or Stories 2
Schools
Elementary Schools Vernon
Middle Schools Vernon
High Schools Jefferson
Others
Acceptable Financing Cash, Conventional, FHA, VALoan
Listing Terms Cash, Conventional, FHA, VALoan
Read Less Info
Want to know what your home might be worth? Contact us for a FREE valuation!

Our team is ready to help you sell your home for the highest possible price ASAP









