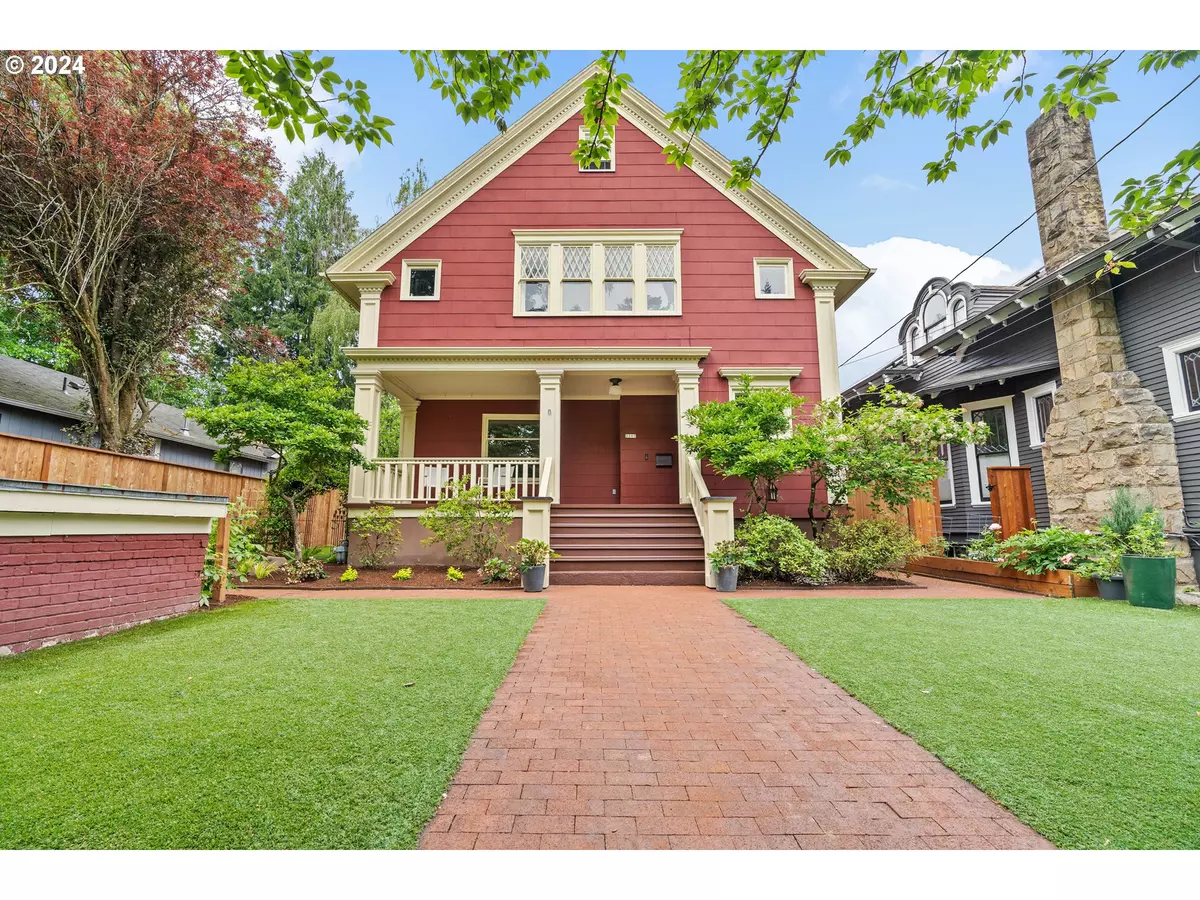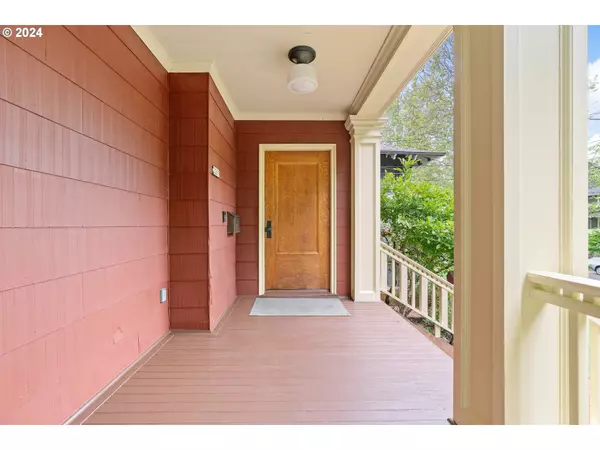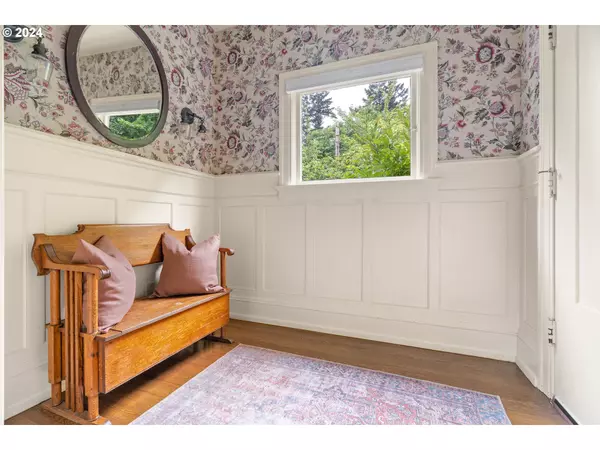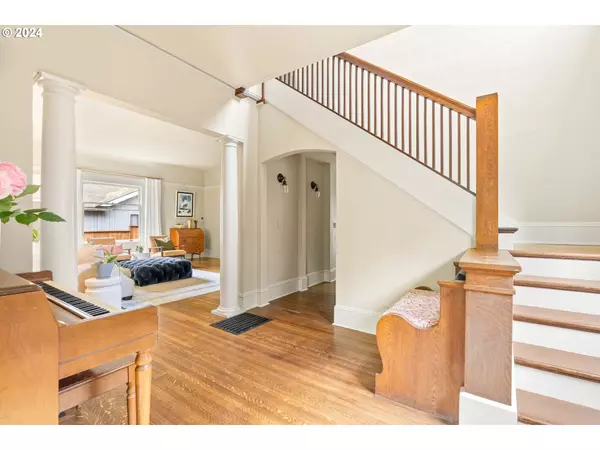Bought with Where, Inc
$1,071,900
$1,079,900
0.7%For more information regarding the value of a property, please contact us for a free consultation.
5 Beds
2.1 Baths
4,304 SqFt
SOLD DATE : 08/15/2024
Key Details
Sold Price $1,071,900
Property Type Single Family Home
Sub Type Single Family Residence
Listing Status Sold
Purchase Type For Sale
Square Footage 4,304 sqft
Price per Sqft $249
Subdivision Irvington
MLS Listing ID 24391486
Sold Date 08/15/24
Style Craftsman
Bedrooms 5
Full Baths 2
Year Built 1907
Annual Tax Amount $11,102
Tax Year 2023
Lot Size 5,227 Sqft
Property Description
Fresh meets formal in this big, broad-shouldered Irvington home! Sitting proud on a quiet tree-lined street, preserved period details meet large functional spaces across a rare floor plan. Experience a special home as you step inside the formal entry framed with wainscoting and top nail quarter-sawn white oak floors. Fun designer touches intermixed with craftsman details like coved ceilings and picture frame moulding continue across the main with a circular floor plan. Updated kitchen features Viking range, pass-through to large formal dining room, and french doors leading to the backyard. The side-by-side formal plus utilitarian staircases lead to a large second level with 4 well-appointed bedrooms, including primary ensuite with heated floors, soaking tub, walk-in closet, and original leaded glass windows. Continue up to the finished 3rd level with perfect flex space plus an additional office/bedroom with added skylights, windows, and a mini-split heat + cool system. Expansive unfinished basement with separate entrance is ideal for storage or potential to finish for additional living space. Enjoy the low-maintenance yard with artificial grass that's ready for play year-round! Walking distance to local schools, 1 block from The Irvington Club, and abundant amenities in one of the Eastside's most coveted neighborhoods. [Home Energy Score = 1. HES Report at https://rpt.greenbuildingregistry.com/hes/OR10229026]
Location
State OR
County Multnomah
Area _142
Rooms
Basement Storage Space, Unfinished
Interior
Interior Features Floor3rd, Hardwood Floors, Skylight, Soaking Tub, Tile Floor, Wainscoting, Wood Floors
Heating Forced Air
Cooling Central Air
Fireplaces Number 1
Fireplaces Type Gas
Appliance Builtin Range, Builtin Refrigerator, Dishwasher, Gas Appliances, Granite, Range Hood, Stainless Steel Appliance
Exterior
Exterior Feature Deck, Garden, Patio, Porch, Yard
Parking Features Detached, TuckUnder
Garage Spaces 1.0
Roof Type Composition
Garage Yes
Building
Lot Description Trees
Story 3
Foundation Concrete Perimeter
Sewer Public Sewer
Water Public Water
Level or Stories 3
Schools
Elementary Schools Irvington
Middle Schools Harriet Tubman
High Schools Grant
Others
Senior Community No
Acceptable Financing Cash, Conventional
Listing Terms Cash, Conventional
Read Less Info
Want to know what your home might be worth? Contact us for a FREE valuation!

Our team is ready to help you sell your home for the highest possible price ASAP









