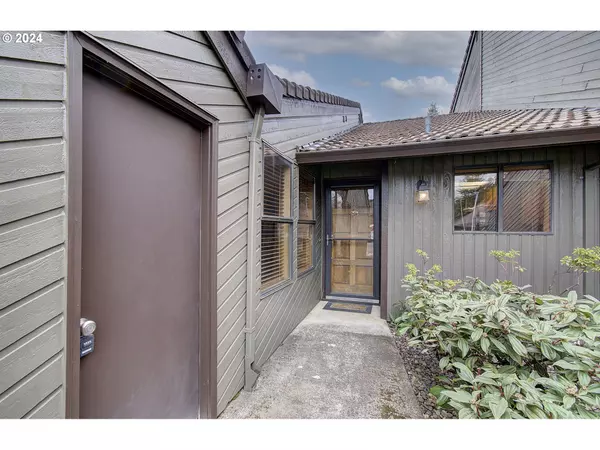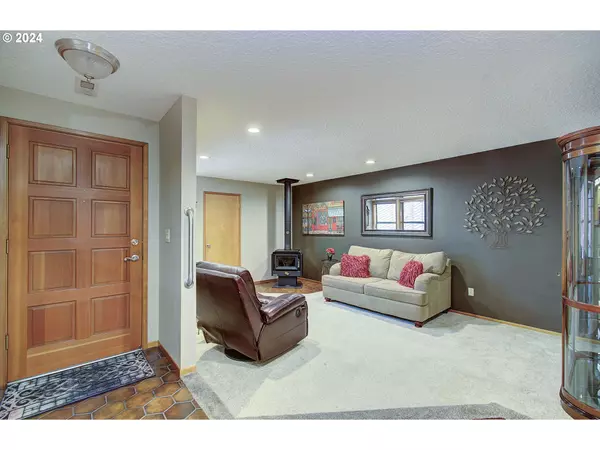Bought with Cascadia NW Real Estate
$300,000
$315,000
4.8%For more information regarding the value of a property, please contact us for a free consultation.
2 Beds
1.1 Baths
1,281 SqFt
SOLD DATE : 08/06/2024
Key Details
Sold Price $300,000
Property Type Condo
Sub Type Condominium
Listing Status Sold
Purchase Type For Sale
Square Footage 1,281 sqft
Price per Sqft $234
MLS Listing ID 24659281
Sold Date 08/06/24
Style Stories1
Bedrooms 2
Full Baths 1
Condo Fees $509
HOA Fees $509/mo
Year Built 1986
Annual Tax Amount $626
Tax Year 2023
Property Description
HUGE Price reduction! Adorable 2 bed/2 bath condo in immaculate condition! 1281 square feet. One of the only units in Edgetree that has a door leading to the garage from the inside! All other occupants have to walk around outside. All furniture stays like bedroom set, office furniture, recliner chairs ,couch and tv stand, dining room table and washer, dryer and refrigerator. Move in ready! Close to hospital and WSU College. Handicap accessible but no age limit. Possible to rent out also. HOA includes outdoor swimming pool, sewer, ext. maintenance of roof/windows/siding, landscape, tennis/pickle ball court, club house and mgmt. Wonderfully located in Salmon Creek. Its all ready for you to move in. Listing agent related to Seller. A must see!
Location
State WA
County Clark
Area _43
Zoning R-18
Rooms
Basement None
Interior
Interior Features Ceiling Fan, Garage Door Opener, Laundry, Tile Floor, Vinyl Floor, Wallto Wall Carpet, Washer Dryer
Heating Heat Pump
Cooling Heat Pump
Fireplaces Number 1
Appliance Builtin Range, Cooktop, Disposal, Free Standing Refrigerator, Microwave, Plumbed For Ice Maker, Tile
Exterior
Exterior Feature Fenced, Patio, Yard
Parking Features Attached
Garage Spaces 1.0
View Trees Woods
Roof Type Tile
Garage Yes
Building
Lot Description Level
Story 1
Sewer Public Sewer
Water Public Water
Level or Stories 1
Schools
Elementary Schools Chinook
Middle Schools Alki
High Schools Skyview
Others
Senior Community No
Acceptable Financing Cash, Conventional, FHA, VALoan
Listing Terms Cash, Conventional, FHA, VALoan
Read Less Info
Want to know what your home might be worth? Contact us for a FREE valuation!

Our team is ready to help you sell your home for the highest possible price ASAP









