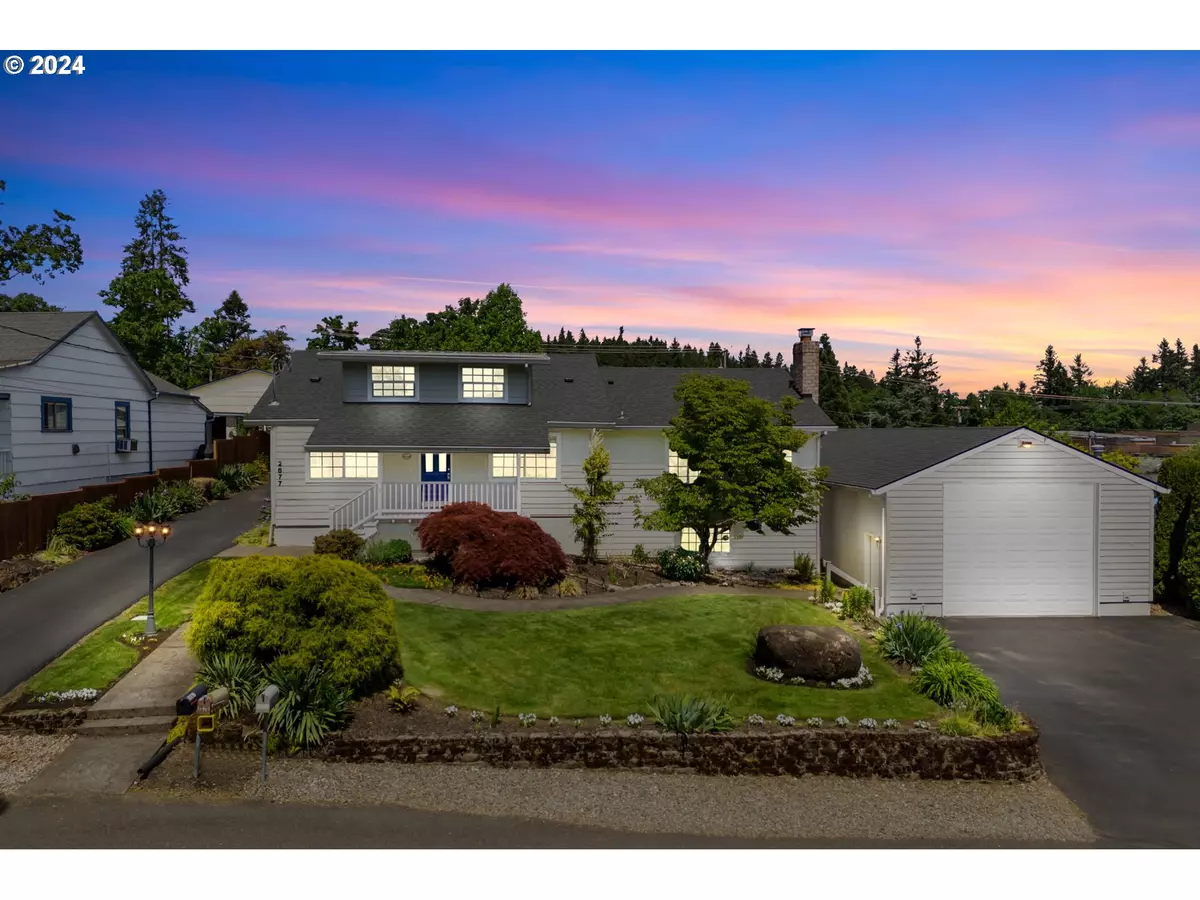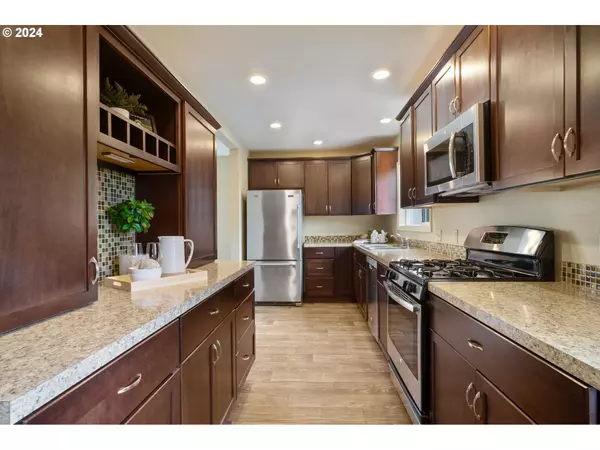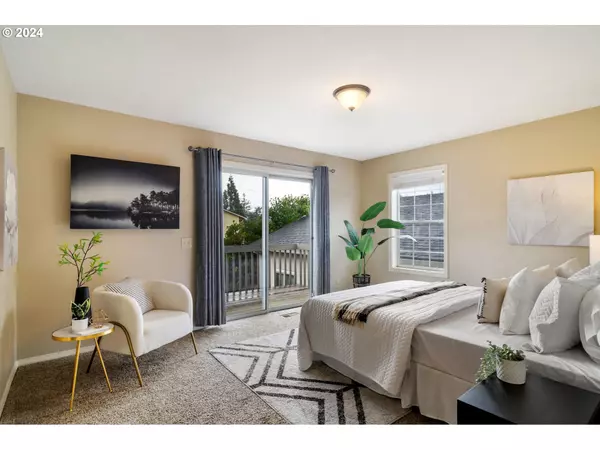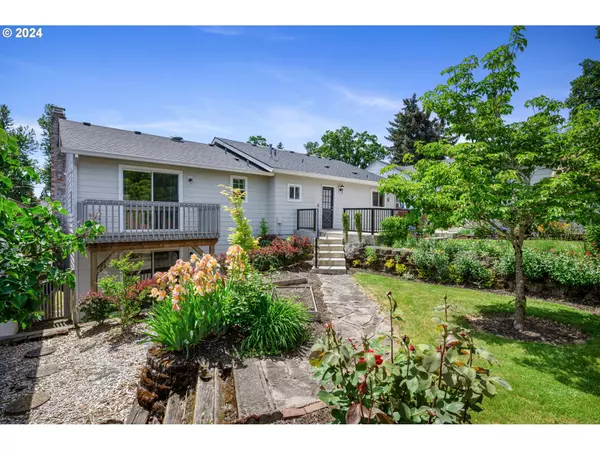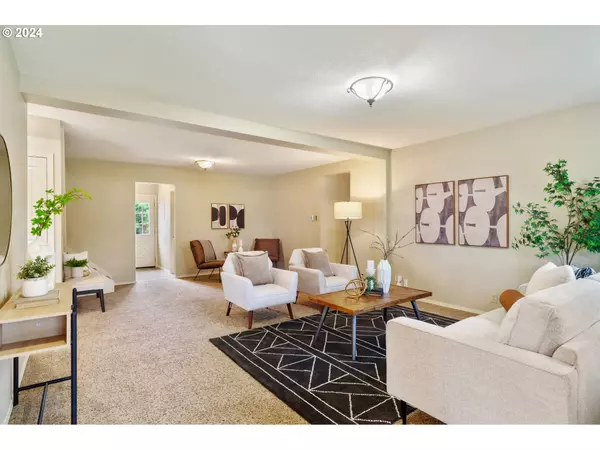Bought with Soldera Properties, Inc
$732,000
$732,900
0.1%For more information regarding the value of a property, please contact us for a free consultation.
4 Beds
2 Baths
2,608 SqFt
SOLD DATE : 08/16/2024
Key Details
Sold Price $732,000
Property Type Single Family Home
Sub Type Single Family Residence
Listing Status Sold
Purchase Type For Sale
Square Footage 2,608 sqft
Price per Sqft $280
MLS Listing ID 24377797
Sold Date 08/16/24
Style Daylight Ranch, Traditional
Bedrooms 4
Full Baths 2
Year Built 1925
Annual Tax Amount $8,314
Tax Year 2023
Property Description
Perfectly nestled in the heart of West Linn, blocks from Sunset Elementary, this spacious residence built in 1925 features four bedrooms and two bathrooms, offering ample space for comfortable living. Step into a welcoming living room, cozy den, and flexible dining area. The well-appointed kitchen and a dedicated laundry room with a washer and dryer, add to the home's convenience. Warm up on chilly evenings by the wood-burning fireplace in the daylight basement family room. The upper floor includes a bedroom plus an extra storage room. This property boasts unique and valuable features, including two additional structures. The oversized single-car garage provides standard parking or storage options, while the impressive XL second garage/shop (54x23) is perfect for heated RV parking, a workshop, or extensive storage needs, complete with its own electrical and gas meter. Set on a generous double lot, the outdoor space offers endless possibilities for gardening, recreation, or simply enjoying the peaceful surroundings. Owner improvements include a new furnace in April 2022, new roofs on all three structures in January 2020, driveway asphalt resurfacing in February 2023, plus updated landscaping and cement patios. The furnace was serviced in April 2024, and the chimney was cleaned in 2022. The Shop is equipped with its own electric and gas meter. There is a gas ceiling heater, plus ample plugs:10ish GFI, 4-gang plugs running down each wall, and 3 - 220V plugs, plus additional standard outdoor plugs. The ceiling height is approx 11'-14'(vaulted). The Seller is interested in renting the shop/garage as an income-producing opportunity to the buyer!
Location
State OR
County Clackamas
Area _147
Rooms
Basement Daylight, Finished, Full Basement
Interior
Interior Features Floor3rd, Garage Door Opener, Wallto Wall Carpet, Washer Dryer
Heating Forced Air95 Plus
Cooling Heat Pump
Fireplaces Number 1
Fireplaces Type Wood Burning
Appliance Dishwasher, Disposal, Free Standing Gas Range, Free Standing Refrigerator, Microwave, Stainless Steel Appliance
Exterior
Exterior Feature Deck, Patio, Porch, R V Parking, R V Boat Storage, Second Garage, Workshop, Yard
Parking Features Detached, ExtraDeep, Oversized
Garage Spaces 7.0
Roof Type Composition
Garage Yes
Building
Lot Description Level, Terraced
Story 3
Foundation Concrete Perimeter
Sewer Public Sewer
Water Public Water
Level or Stories 3
Schools
Elementary Schools Sunset
Middle Schools Rosemont Ridge
High Schools West Linn
Others
Senior Community No
Acceptable Financing Cash, Conventional
Listing Terms Cash, Conventional
Read Less Info
Want to know what your home might be worth? Contact us for a FREE valuation!

Our team is ready to help you sell your home for the highest possible price ASAP



