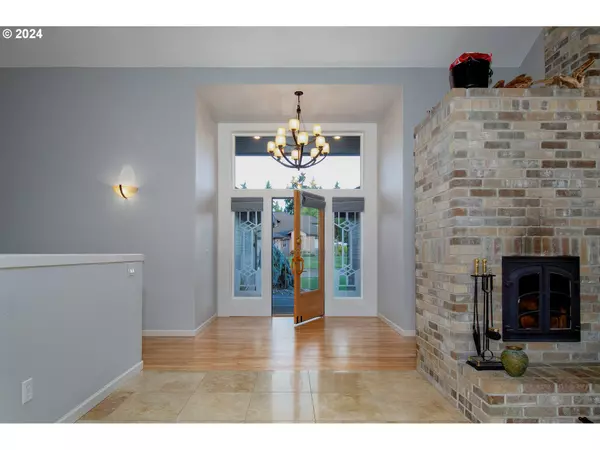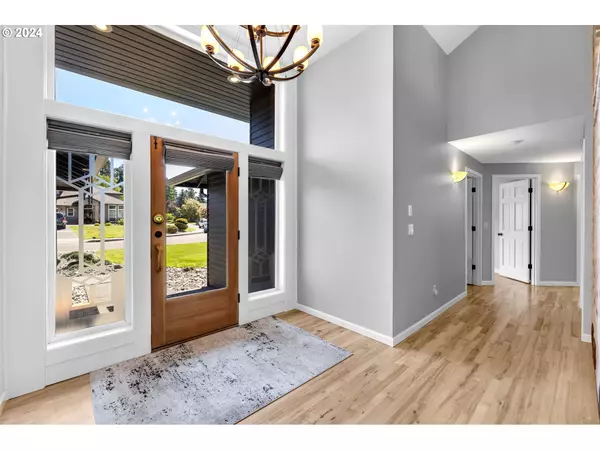Bought with Premiere Property Group, LLC
$835,000
$838,000
0.4%For more information regarding the value of a property, please contact us for a free consultation.
3 Beds
3.1 Baths
3,693 SqFt
SOLD DATE : 08/16/2024
Key Details
Sold Price $835,000
Property Type Single Family Home
Sub Type Single Family Residence
Listing Status Sold
Purchase Type For Sale
Square Footage 3,693 sqft
Price per Sqft $226
MLS Listing ID 24606370
Sold Date 08/16/24
Style Custom Style, Daylight Ranch
Bedrooms 3
Full Baths 3
Year Built 1990
Annual Tax Amount $7,846
Tax Year 2023
Lot Size 10,018 Sqft
Property Description
Welcome to your dream home! This beautifully updated residence offers one-level living with a daylight basement, perfectly situated on a serene greenbelt. The heart of the home is the remodeled kitchen with quartz countertops, a huge island, and stainless steel appliances.The main floor features three spacious bedrooms, including an updated primary suite. The primary bathroom has been fully remodeled and showcases custom built-ins, a double vanity with quartz countertops, and a tile walk-in shower. An additional bedroom is located in the fully finished basement.Step outside to enjoy the peaceful greenbelt views from your covered patio/deck. This home has been meticulously maintained with a newer roof, gutters, exterior paint, HVAC system, water heater, and so much more!With 3,693 square feet of living space, there's room for everyone and everything. The daylight basement offers potential for a separate entrance.Don't miss your chance to own this exceptional home that combines modern luxury with the tranquility of nature. Schedule your private tour today!
Location
State WA
County Clark
Area _43
Zoning R1-6
Rooms
Basement Daylight, Finished
Interior
Interior Features Ceiling Fan, Garage Door Opener, Hardwood Floors, High Ceilings, Laundry, Quartz, Skylight, Tile Floor, Vaulted Ceiling, Vinyl Floor, Wallto Wall Carpet, Washer Dryer, Wood Floors
Heating Forced Air
Cooling Central Air
Fireplaces Number 1
Fireplaces Type Wood Burning
Appliance Builtin Oven, Builtin Range, Cook Island, Cooktop, Dishwasher, Disposal, Free Standing Refrigerator, Gas Appliances, Island, Microwave, Plumbed For Ice Maker, Quartz, Stainless Steel Appliance, Tile
Exterior
Exterior Feature Covered Deck, Covered Patio, Deck, Fenced, Patio, Porch, Sprinkler, Water Feature, Yard
Parking Features Attached
Garage Spaces 3.0
View Trees Woods
Roof Type Composition
Garage Yes
Building
Lot Description Trees
Story 2
Sewer Public Sewer
Water Public Water
Level or Stories 2
Schools
Elementary Schools Chinook
Middle Schools Alki
High Schools Skyview
Others
HOA Name Not a formal HOA - There is no management group and dues are voluntary.
Senior Community No
Acceptable Financing Cash, Conventional
Listing Terms Cash, Conventional
Read Less Info
Want to know what your home might be worth? Contact us for a FREE valuation!

Our team is ready to help you sell your home for the highest possible price ASAP









