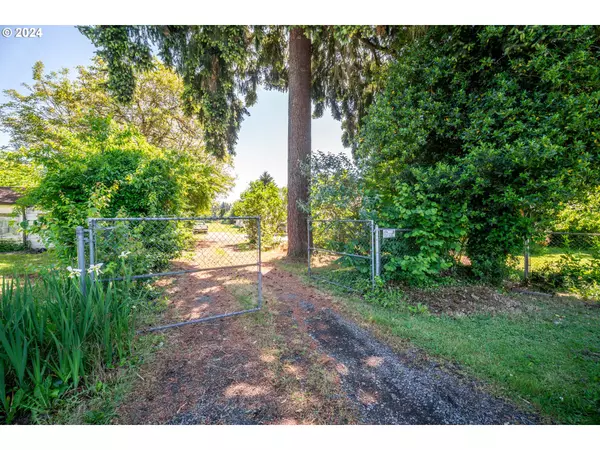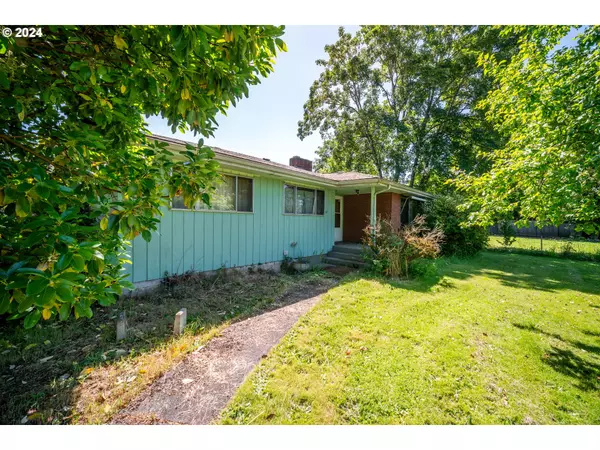Bought with Keller Williams Realty
$820,000
$700,000
17.1%For more information regarding the value of a property, please contact us for a free consultation.
5 Beds
3 Baths
2,806 SqFt
SOLD DATE : 08/16/2024
Key Details
Sold Price $820,000
Property Type Single Family Home
Sub Type Single Family Residence
Listing Status Sold
Purchase Type For Sale
Square Footage 2,806 sqft
Price per Sqft $292
Subdivision West Hazel Dell
MLS Listing ID 24303051
Sold Date 08/16/24
Style Stories1, Ranch
Bedrooms 5
Full Baths 3
Year Built 1950
Annual Tax Amount $7,705
Tax Year 2024
Lot Size 1.890 Acres
Property Description
** Attention Developers/Investors ** 1.89 acres of sub-dividable West Hazel Dell area property! This is located in the R1-7.5 zoning district & may be able to support 7-10 new lots. Per the new Low Density code, a duplex is now allowed! No HOA or CC&Rs. Property features a 2,400 SF shop built in 1992, 2 outbuildings, & two, 1-level major fixer/tear-down homes totaling 5 BD/2 BTH with 2,806 SF; connected to city sewer & water. Gas available. The gated driveway runs between the two homes. Approximately 1/3 of the property is fenced in. In proximity to restaurants, shopping, I-5, & Eisenhower Elem, Jason Lee MS, & Columbia River High School. Buyer must do due diligence on all property/listing details. Property can be shown by appointment only with a licensed agent. Property is being sold as-is.
Location
State WA
County Clark
Area _41
Zoning R1-7.5
Interior
Interior Features Laundry, Vinyl Floor, Wallto Wall Carpet, Wood Floors
Heating Mini Split
Cooling Mini Split
Fireplaces Number 1
Fireplaces Type Wood Burning
Appliance Builtin Oven, Builtin Range, Cook Island, Cooktop, Dishwasher, Down Draft
Exterior
Exterior Feature Covered Deck, Fenced, Outbuilding, R V Parking, R V Boat Storage, Workshop, Yard
Parking Features Converted
View Territorial
Roof Type Composition
Garage Yes
Building
Lot Description Gated, Level, Trees
Story 1
Foundation Concrete Perimeter
Sewer Public Sewer
Water Public Water
Level or Stories 1
Schools
Elementary Schools Eisenhower
Middle Schools Jason Lee
High Schools Columbia River
Others
Senior Community No
Acceptable Financing Cash, Conventional
Listing Terms Cash, Conventional
Read Less Info
Want to know what your home might be worth? Contact us for a FREE valuation!

Our team is ready to help you sell your home for the highest possible price ASAP









