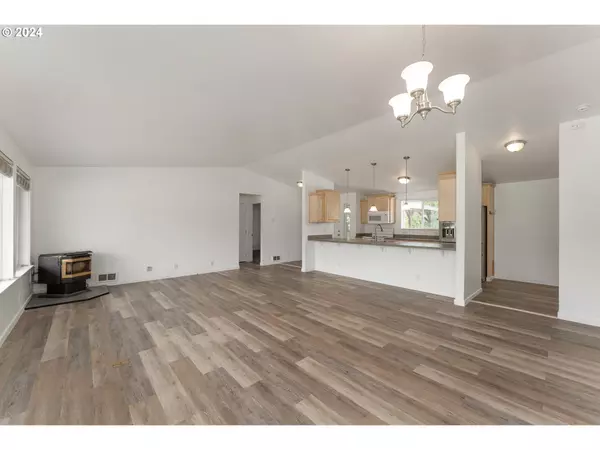Bought with Oregon Life Homes
$430,000
$455,000
5.5%For more information regarding the value of a property, please contact us for a free consultation.
3 Beds
2 Baths
1,568 SqFt
SOLD DATE : 08/13/2024
Key Details
Sold Price $430,000
Property Type Single Family Home
Sub Type Single Family Residence
Listing Status Sold
Purchase Type For Sale
Square Footage 1,568 sqft
Price per Sqft $274
MLS Listing ID 24130066
Sold Date 08/13/24
Style Stories1, Ranch
Bedrooms 3
Full Baths 2
Year Built 2007
Annual Tax Amount $1,701
Tax Year 2023
Lot Size 2.040 Acres
Property Description
You will love this immaculate single level 2007 Adair home with 3 bedrooms, 2 baths and 1568 SF with attached oversized one car garage located on a 2.04 acre all useable level fenced lot. Open floor plan with vaulted ceiling and Newport pellet stove. Freshly painted interior and exterior plus all new laminate flooring and carpet in the bedrooms. The split floor plan places the primary bedroom on the opposite side from the other two bedrooms. Great efficient kitchen including SS refrigerator and eat bar. Roomy utility room. The kitchen opens to a large, covered deck perfect for entertaining and outdoor living. Great privacy with the landscaped border, including a fenced garden. The seller says this is one of the best wells in the area. Also included is a greenhouse, garden shed and utility cover for your boat, vehicles or equipment. Superior location within walking distance to Girardet Vineyards and Winery. Girardet invites you to visit their vineyard property and the wine tasting room. See you there!
Location
State OR
County Douglas
Area _257
Zoning RR
Rooms
Basement Crawl Space
Interior
Interior Features Laminate Flooring, Laundry, Vaulted Ceiling, Wallto Wall Carpet
Heating Other, Pellet Stove
Cooling None
Fireplaces Number 1
Fireplaces Type Pellet Stove
Appliance Dishwasher, Free Standing Range, Free Standing Refrigerator, Microwave, Pantry, Stainless Steel Appliance
Exterior
Exterior Feature Covered Deck, Deck, Fenced, Fire Pit, Garden, Greenhouse, Outbuilding, R V Parking, Sprinkler, Yard
Parking Features Attached, Oversized
Garage Spaces 1.0
View Mountain, Valley
Roof Type Composition
Garage Yes
Building
Lot Description Level, Pasture
Story 1
Sewer Septic Tank
Water Well
Level or Stories 1
Schools
Elementary Schools Lookingglass
Middle Schools Other
High Schools Douglas
Others
Acceptable Financing Cash, Conventional, FHA, USDALoan, VALoan
Listing Terms Cash, Conventional, FHA, USDALoan, VALoan
Read Less Info
Want to know what your home might be worth? Contact us for a FREE valuation!

Our team is ready to help you sell your home for the highest possible price ASAP









