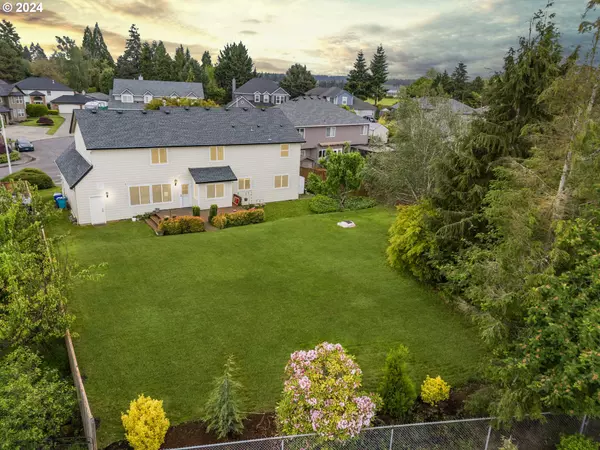Bought with Real Broker LLC
$800,000
$824,900
3.0%For more information regarding the value of a property, please contact us for a free consultation.
5 Beds
2.1 Baths
3,076 SqFt
SOLD DATE : 08/15/2024
Key Details
Sold Price $800,000
Property Type Single Family Home
Sub Type Single Family Residence
Listing Status Sold
Purchase Type For Sale
Square Footage 3,076 sqft
Price per Sqft $260
Subdivision Miller Crest
MLS Listing ID 24014329
Sold Date 08/15/24
Style Stories2, Georgian
Bedrooms 5
Full Baths 2
Year Built 1995
Annual Tax Amount $6,346
Tax Year 2023
Lot Size 0.320 Acres
Property Description
LOCATION is everything for the lifestyle you crave on quiet dead-end cul de sac! This meticulously maintained 5-bedroom NW Georgian-style gem is ideally positioned, back gate opens onto top-rated Felida school's FULL track, walking paths, basketball court, massive play structure, gazebo & soccer field. Imagine endless acres of fun & fitness all year round, without the upkeep! Peace of mind comes standard with a new roof (2015), water heater (2013), sprinkler system (2019), Hardi-plank siding and windows on back side (2019) & fresh interior/exterior paint, including baseboards. Step inside to a thoughtfully designed floor plan featuring a versatile double-door office or bedroom on the main level, expansive dual living rooms with a cozy gas fireplace in the formal space, and multiple dining options with both a formal dining room & a charming breakfast nook. The stunning kitchen boasts newly painted cabinetry, a gas range, natural granite counters, stylish LVP flooring, dual pantries, and a stainless steel appliance package including gas range, all overlooking a park-like backyard through a sun-drenched window wall. Upstairs, discover a serene owner's suite, three more spacious bedrooms and a massive bonus room with an attached bedroom, perfect for anyone needing extra privacy and space. No HOA means lower monthly costs in a community that exudes pride of ownership! The backyard is a whimsical retreat featuring a sprawling deck with built-in benches and lush Pacific NW trees and plants, creating your own secret garden. Enjoy year-round comfort with forced air heating/cooling. The extra-deep garage offers a workshop or motorcycle/ATV/Toys extra parking. Come see why Felida, WA is one of the most sought-after areas in SW Washington, renowned for its ample parks, scenic walking trails, delightful local eateries, shopping, and top-rated schools! With freshly cleaned carpets and a recently serviced HVAC, this home is truly turn-key and ready to welcome its new owners!
Location
State WA
County Clark
Area _43
Rooms
Basement Crawl Space
Interior
Interior Features Ceiling Fan, Granite, Laundry, Luxury Vinyl Plank, Wallto Wall Carpet
Heating Forced Air
Cooling Central Air
Fireplaces Number 1
Fireplaces Type Gas
Appliance Builtin Oven, Builtin Range, Dishwasher, Disposal, Down Draft, Free Standing Refrigerator, Gas Appliances, Granite, Island, Pantry
Exterior
Exterior Feature Fenced, Sprinkler
Parking Features Attached, ExtraDeep
Garage Spaces 2.0
Roof Type Composition
Garage Yes
Building
Lot Description Gentle Sloping, Level, Private, Trees
Story 2
Foundation Concrete Perimeter
Sewer Public Sewer
Water Public Water
Level or Stories 2
Schools
Elementary Schools Felida
Middle Schools Jefferson
High Schools Skyview
Others
Senior Community No
Acceptable Financing Cash, Conventional, FHA, VALoan
Listing Terms Cash, Conventional, FHA, VALoan
Read Less Info
Want to know what your home might be worth? Contact us for a FREE valuation!

Our team is ready to help you sell your home for the highest possible price ASAP








