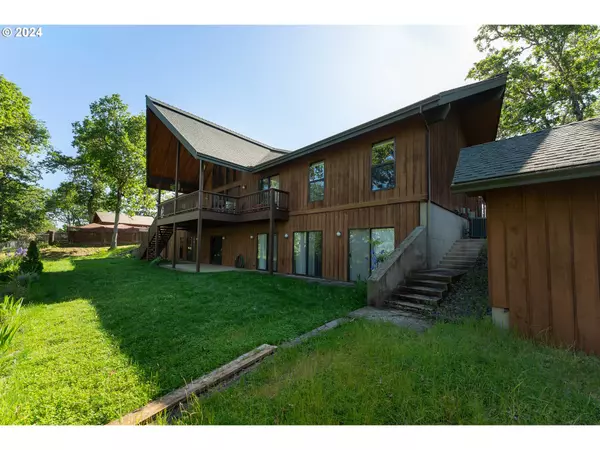Bought with The Neil Company Real Estate
$670,000
$629,000
6.5%For more information regarding the value of a property, please contact us for a free consultation.
4 Beds
3 Baths
4,592 SqFt
SOLD DATE : 08/15/2024
Key Details
Sold Price $670,000
Property Type Single Family Home
Sub Type Single Family Residence
Listing Status Sold
Purchase Type For Sale
Square Footage 4,592 sqft
Price per Sqft $145
MLS Listing ID 24224478
Sold Date 08/15/24
Style Custom Style
Bedrooms 4
Full Baths 3
Year Built 1977
Annual Tax Amount $6,298
Tax Year 2023
Lot Size 0.310 Acres
Property Description
Discover unparalleled luxury and craftsmanship in this exquisite custom-built executive-style home, nestled atop a scenic hillside with city views. Boasting timeless architectural design, impeccable woodwork, and expansive living spaces, this residence offers a rare blend of elegance and comfort. From the moment you step inside, you'll be captivated by the rich woodwork and attention to detail throughout the home. Beamed cedar veneer cathedral ceilings add warmth and character to the living spaces, creating an inviting atmosphere. Designed with distinction, this home showcases unique architectural features that set it apart from the rest. Tucked away on a private lot surrounded by lush greenery, this home offers a sense of seclusion and tranquility. With almost 4600 square feet of living space, this home provides ample room for both relaxation and entertainment. Featuring 4 bedrooms, 3 baths, and multiple living areas, it's the perfect setting for hosting gatherings or enjoying quiet evenings at home. The heart of the home, the updated kitchen, features built-in appliances, custom cabinetry, and granite countertops. It's as functional as it is stylish. Indulge in the finer things in life with tile bathrooms, granite countertops, and executive-style finishes throughout. The home also features a second kitchen in the lower level with induction cook top and large sink. There is also a 12x16 shed, which has electricity and slab foundation. There are 2 electric heat pumps, one for each level, a fireplace and woodstove. Lots of room for kids with a large rec room and possible mother-in-law apartment. Schedule a viewing today and prepare to be captivated by everything this exceptional property has to offer. Custom designed and built by Gordon Gerretsen, local building supply. *MUST GET INSIDE THIS BEAUTIFUL HOME TO APPRECIATE THE QUALITY!*
Location
State OR
County Douglas
Area _253
Rooms
Basement Daylight, Finished, Separate Living Quarters Apartment Aux Living Unit
Interior
Interior Features Granite, Hardwood Floors, High Ceilings, Luxury Vinyl Tile, Skylight, Tile Floor, Vaulted Ceiling, Wallto Wall Carpet, Wood Floors
Heating Forced Air, Heat Pump
Cooling Heat Pump
Fireplaces Number 2
Fireplaces Type Stove, Wood Burning
Appliance Builtin Oven, Cook Island, Dishwasher, Granite, Island, Microwave, Range Hood
Exterior
Exterior Feature Covered Deck, Covered Patio, Porch, Tool Shed, Yard
Parking Features Attached
Garage Spaces 2.0
View City, Trees Woods
Roof Type Composition
Garage Yes
Building
Lot Description Private, Secluded, Sloped, Trees
Story 2
Foundation Slab
Sewer Public Sewer
Water Public Water
Level or Stories 2
Schools
Elementary Schools Eastwood
Middle Schools Joseph Lane
High Schools Roseburg
Others
Senior Community No
Acceptable Financing Cash, Conventional, FHA, VALoan
Listing Terms Cash, Conventional, FHA, VALoan
Read Less Info
Want to know what your home might be worth? Contact us for a FREE valuation!

Our team is ready to help you sell your home for the highest possible price ASAP









