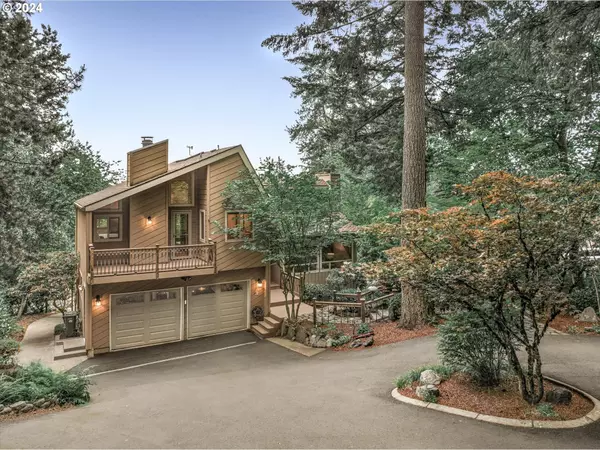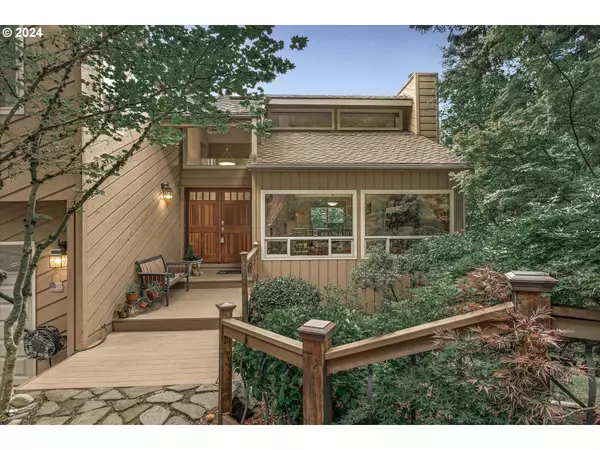Bought with Keller Williams Sunset Corridor
$970,000
$998,900
2.9%For more information regarding the value of a property, please contact us for a free consultation.
4 Beds
2.1 Baths
2,927 SqFt
SOLD DATE : 08/15/2024
Key Details
Sold Price $970,000
Property Type Single Family Home
Sub Type Single Family Residence
Listing Status Sold
Purchase Type For Sale
Square Footage 2,927 sqft
Price per Sqft $331
MLS Listing ID 24264615
Sold Date 08/15/24
Style Contemporary, Craftsman
Bedrooms 4
Full Baths 2
Year Built 1978
Annual Tax Amount $6,727
Tax Year 2023
Lot Size 1.640 Acres
Property Description
Welcome to this mature private limited access neighborhood where your neighbors are like family. This 1.6-acre parcel offers privacy and seclusion in a non-traditional cul-de-sac setting, while at the same time bringing the surrounding forest into the home with warmth and openness. Meticulously cared for, this Contemporary Craftsman home boasts extensive updates plus the 3 car 24'x32' shop with Loft/Water/Power to store your toys. Natural light abounds over the hardwoods, granite, stone and glass, and a peak a boo city view too. Amazing greenery and mature landscaping everywhere you look, Majestic Fir Trees, Monkey Tree! Walking and hiking the neighborhood is very popular. No HOA. A few of the Updates- Roof, Skylights, Insulation, Windows, HVAC, Kitchen, Baths, Hardwoods, Alder doors, Millwork, Fireplaces, Decks, Jacuzzi, Walkways, Paved Driveway, All carpeting replaced new May 2024. This is a place to truly call home. Don't wait!
Location
State OR
County Clackamas
Area _145
Zoning RRA
Rooms
Basement Daylight
Interior
Interior Features Floor3rd, Ceiling Fan, Central Vacuum, Garage Door Opener, Granite, Hardwood Floors, High Ceilings, High Speed Internet, Laundry, Skylight, Soaking Tub, Vaulted Ceiling, Wallto Wall Carpet
Heating Forced Air, Heat Pump, Pellet Stove
Cooling Heat Pump
Fireplaces Number 3
Fireplaces Type Pellet Stove, Wood Burning
Appliance Dishwasher, Disposal, Free Standing Range, Free Standing Refrigerator, Granite, Induction Cooktop, Microwave, Pantry, Plumbed For Ice Maker, Stainless Steel Appliance
Exterior
Exterior Feature Builtin Hot Tub, Deck, Garden, Outbuilding, Patio, Porch, R V Parking, Security Lights, Tool Shed, Workshop
Parking Features Attached, Detached
Garage Spaces 5.0
View City, Territorial
Roof Type Composition
Garage Yes
Building
Lot Description Private, Sloped, Trees, Wooded
Story 3
Foundation Slab
Sewer Septic Tank
Water Public Water
Level or Stories 3
Schools
Elementary Schools Pleasant Valley
Middle Schools Centennial
High Schools Centennial
Others
Senior Community No
Acceptable Financing Cash, Conventional, FHA, VALoan
Listing Terms Cash, Conventional, FHA, VALoan
Read Less Info
Want to know what your home might be worth? Contact us for a FREE valuation!

Our team is ready to help you sell your home for the highest possible price ASAP









