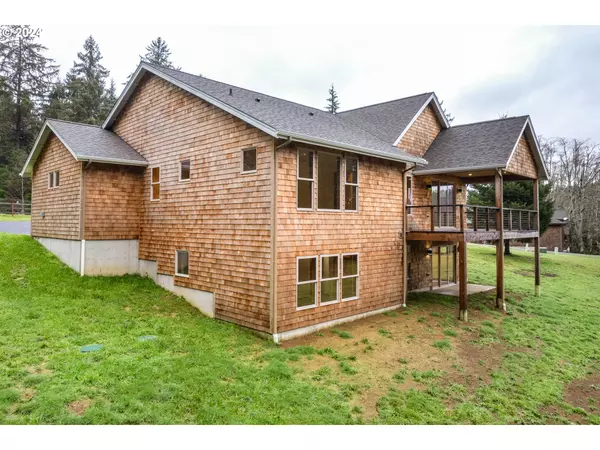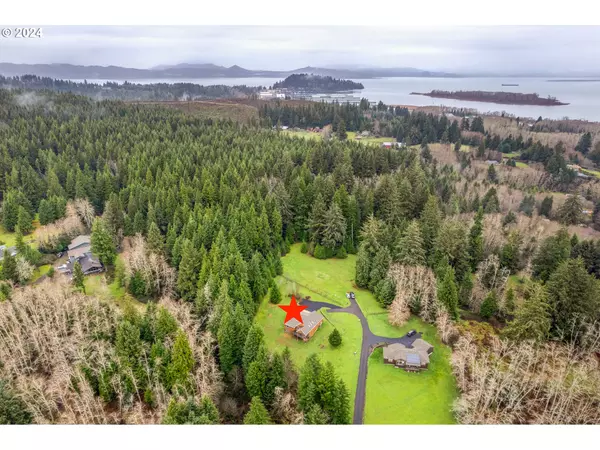Bought with Non Rmls Broker
$895,000
$925,000
3.2%For more information regarding the value of a property, please contact us for a free consultation.
4 Beds
3 Baths
3,216 SqFt
SOLD DATE : 08/15/2024
Key Details
Sold Price $895,000
Property Type Single Family Home
Sub Type Single Family Residence
Listing Status Sold
Purchase Type For Sale
Square Footage 3,216 sqft
Price per Sqft $278
MLS Listing ID 24299764
Sold Date 08/15/24
Style Stories2, Craftsman
Bedrooms 4
Full Baths 3
Year Built 2022
Annual Tax Amount $4,344
Tax Year 2023
Lot Size 2.000 Acres
Property Description
Welcome to this stunning, custom craftsman home nestled on 2 acres of tranquility and surrounded by trees and a beautiful yard! Just minutes from downtown Astoria & across from the John Day boat ramp, it offers the perfect blend of convenience and privacy. Embrace eco-friendly living that goes beyond industry standards with above-code insulation, providing superior energy efficiency, an electric vehicle plug-in, a hybrid water heater, & smart exterior lights you can change color to set the mood for any occasion! A thoughtful layout ensures room for the whole family where privacy and shared spaces coexist harmoniously. In addition to the 4 bedrooms there are also 2 bonus rooms perfect for an office, art studio, and more! Indulge in the finer details w/bidet plug-ins in every bathroom, a sprinkler system throughout for fire safety, an RV plug-in, a 3-car garage, and so much more!
Location
State OR
County Clatsop
Area _180
Zoning RA1
Rooms
Basement Daylight, Finished
Interior
Interior Features Garage Door Opener, Laminate Flooring, Quartz, Vaulted Ceiling
Heating Heat Pump
Cooling Heat Pump
Appliance Cooktop, Dishwasher, E N E R G Y S T A R Qualified Appliances, Free Standing Range, Free Standing Refrigerator, Island, Microwave, Quartz, Range Hood, Stainless Steel Appliance
Exterior
Exterior Feature Covered Deck, Deck, Porch, R V Parking, R V Boat Storage, Yard
Parking Features Attached
Garage Spaces 33.0
View Mountain, Trees Woods
Roof Type Composition
Garage Yes
Building
Lot Description Gentle Sloping, Private, Trees, Wooded
Story 2
Foundation Concrete Perimeter
Sewer Septic Tank
Water Community
Level or Stories 2
Schools
Elementary Schools Astoria
Middle Schools Astoria
High Schools Astoria
Others
Senior Community No
Acceptable Financing Cash, Conventional
Listing Terms Cash, Conventional
Read Less Info
Want to know what your home might be worth? Contact us for a FREE valuation!

Our team is ready to help you sell your home for the highest possible price ASAP









