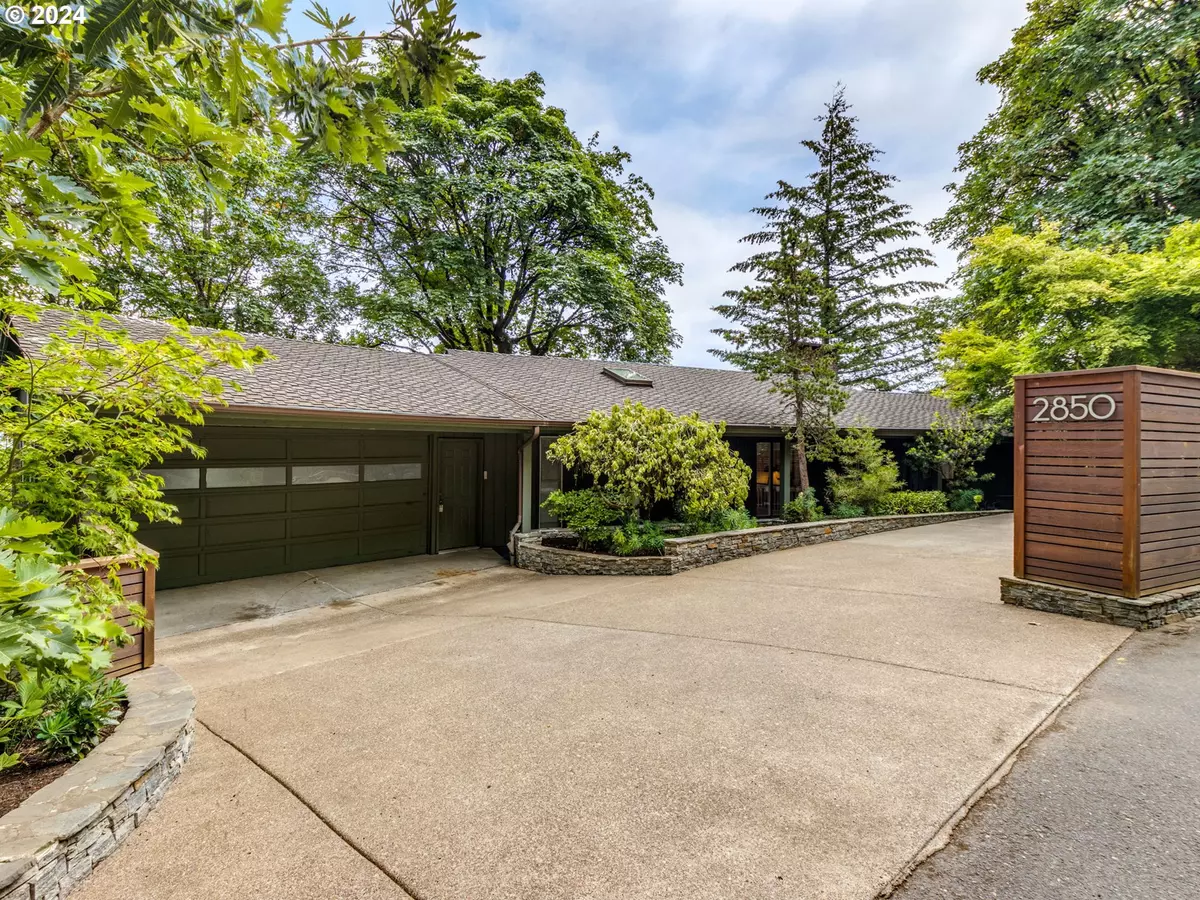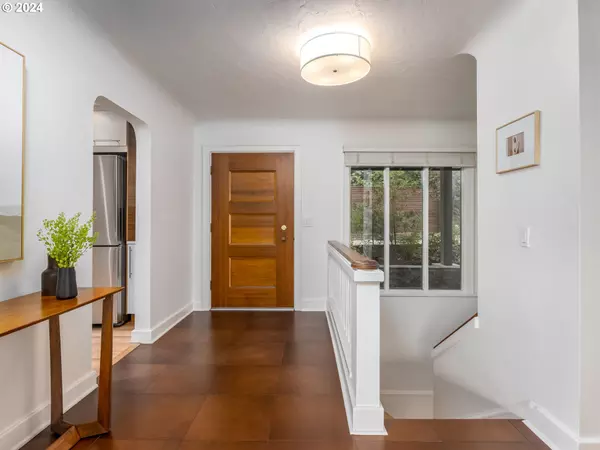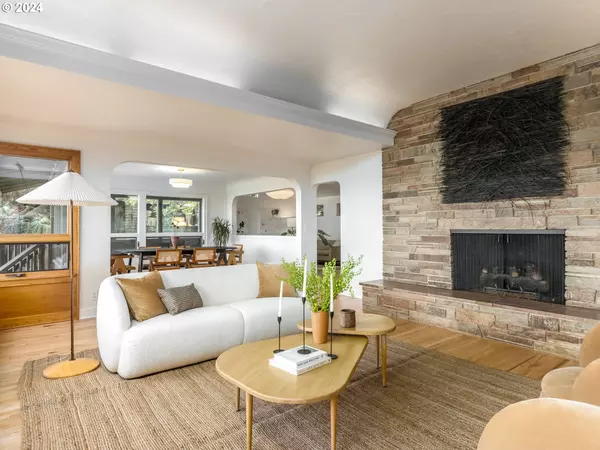Bought with MORE Realty
$1,240,000
$1,245,000
0.4%For more information regarding the value of a property, please contact us for a free consultation.
4 Beds
2.1 Baths
3,602 SqFt
SOLD DATE : 08/15/2024
Key Details
Sold Price $1,240,000
Property Type Single Family Home
Sub Type Single Family Residence
Listing Status Sold
Purchase Type For Sale
Square Footage 3,602 sqft
Price per Sqft $344
Subdivision Sw Hills/Close To Ohsu/Dwtn
MLS Listing ID 24248940
Sold Date 08/15/24
Style Daylight Ranch, Mid Century Modern
Bedrooms 4
Full Baths 2
Year Built 1957
Annual Tax Amount $20,527
Tax Year 2023
Lot Size 9,147 Sqft
Property Description
VIEWS, VIEWS, VIEWS! Welcome to your dream home on the Fairmount Loop. Complete with a covered entrance porch, and welcoming water feature this stunning mid-century residence with contemporary finishes offers spectacular panoramic forest, city, and four mountain views from every corner. Featuring four bedrooms, including a luxurious primary suite on the main level with a charming Juliet balcony, this home is designed for comfort and style. With multiple living spaces, including two family rooms and a formal living room, there's plenty of room for both relaxation and entertainment. Step outside onto the covered porch or the massive deck perfect for gatherings, complete with a hot tub for unwinding amidst the picturesque views. The roomy shop/studio/office provides versatile space for hobbies or remote work, while a pull-through driveway and two-car garage ensure convenience and ample storage. Newly refinished hardwoods throughout. Freshly painted interiors. This home perfectly blends mid-century charm with contemporary updates, offering a unique and inviting living experience in one of Portland's most desirable neighborhoods, a stone's throw from OHSU, Downtown Portland and Council Crest Park. Don't miss your chance to own this exceptional property! [Home Energy Score = 5. HES Report at https://rpt.greenbuildingregistry.com/hes/OR10229345]
Location
State OR
County Multnomah
Area _148
Zoning R7
Rooms
Basement Daylight, Exterior Entry, Full Basement
Interior
Interior Features Engineered Hardwood, Garage Door Opener, Hardwood Floors, Laundry, Quartz, Tile Floor, Wallto Wall Carpet, Wood Floors
Heating Forced Air
Cooling Central Air
Fireplaces Number 2
Fireplaces Type Gas
Appliance Builtin Oven, Dishwasher, Disposal, Free Standing Range, Gas Appliances, Microwave, Quartz, Range Hood, Stainless Steel Appliance, Tile
Exterior
Exterior Feature Covered Patio, Deck, Fenced, Free Standing Hot Tub, Patio, Porch, Water Feature, Workshop, Yard
Parking Features Attached
Garage Spaces 2.0
View City, Mountain, Park Greenbelt
Roof Type Composition
Garage Yes
Building
Lot Description Public Road, Sloped, Terraced
Story 2
Foundation Concrete Perimeter
Sewer Public Sewer
Water Public Water
Level or Stories 2
Schools
Elementary Schools Ainsworth
Middle Schools West Sylvan
High Schools Lincoln
Others
Senior Community No
Acceptable Financing Cash, Conventional
Listing Terms Cash, Conventional
Read Less Info
Want to know what your home might be worth? Contact us for a FREE valuation!

Our team is ready to help you sell your home for the highest possible price ASAP









