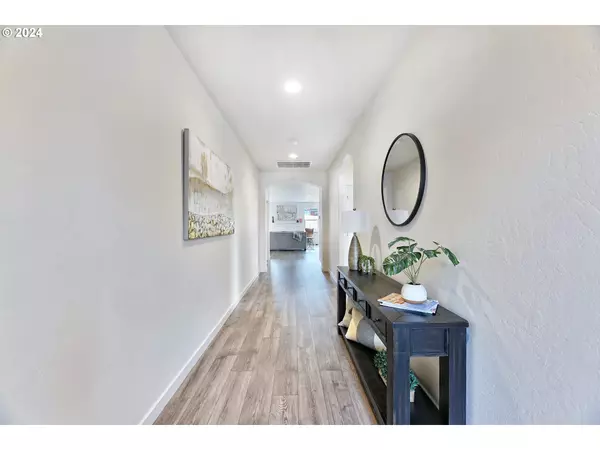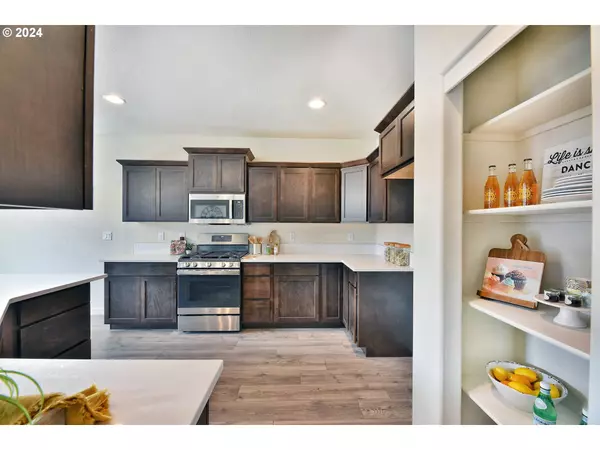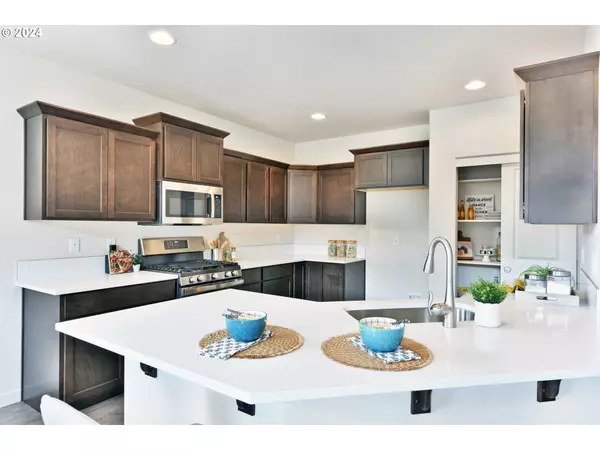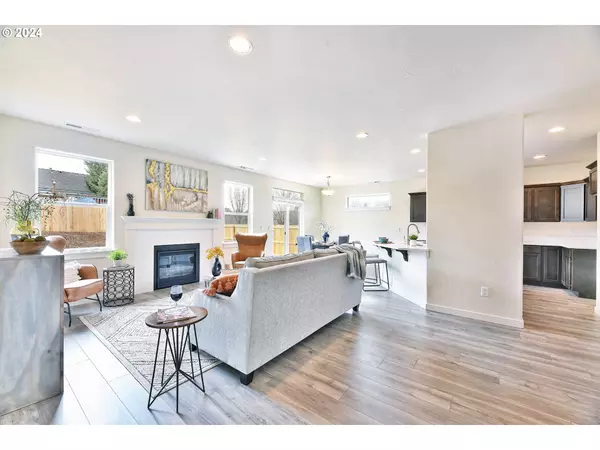Bought with Song Real Estate
$480,990
$505,990
4.9%For more information regarding the value of a property, please contact us for a free consultation.
3 Beds
2 Baths
1,574 SqFt
SOLD DATE : 08/15/2024
Key Details
Sold Price $480,990
Property Type Single Family Home
Sub Type Single Family Residence
Listing Status Sold
Purchase Type For Sale
Square Footage 1,574 sqft
Price per Sqft $305
Subdivision Woodland Ridge
MLS Listing ID 24422740
Sold Date 08/15/24
Style Craftsman
Bedrooms 3
Full Baths 2
Condo Fees $85
HOA Fees $28/qua
Year Built 2024
Property Description
Summer Savings Now Available! Get up to $15k* to use on extras like closing costs, interest rate buydowns. Woodland Ridge located in the Thurston area. The Hudson floor plan is a single level home with a large covered front porch facing mountain views! A large open great room including a gas fireplace, natural lighting, & LVP flooring. The kitchen, with quartz countertops and custom, soft-close Huntwood cabinets, opens to the great room and dining area with a breakfast bar for additional seating and function. The primary bedroom, located privately in the back of the home with attached on suite featuring dual vanity, walk-in shower, private water closet, & WIC. The backyard, featuring underground sprinkler system, fresh sod, and 12x12 covered patio with lighting. AC is included and builder offers 1 year warranty! Beautiful mountain views, close proximity to grocery store, freeway access, and schools. This home will be complete July August.*Promotion subject to change or end without notice. Pictures are of like homes.
Location
State OR
County Lane
Area _239
Rooms
Basement Crawl Space
Interior
Interior Features Garage Door Opener, Laundry, Vinyl Floor
Heating Forced Air
Appliance Disposal, Island, Pantry, Stainless Steel Appliance
Exterior
Exterior Feature Patio, Sprinkler, Yard
Parking Features Attached
Garage Spaces 2.0
Roof Type Composition
Garage Yes
Building
Story 1
Foundation Stem Wall
Sewer Public Sewer
Water Public Water
Level or Stories 1
Schools
Elementary Schools Mt Vernon
Middle Schools Agnes Stewart
High Schools Thurston
Others
Senior Community No
Acceptable Financing Cash, Conventional, FHA
Listing Terms Cash, Conventional, FHA
Read Less Info
Want to know what your home might be worth? Contact us for a FREE valuation!

Our team is ready to help you sell your home for the highest possible price ASAP









